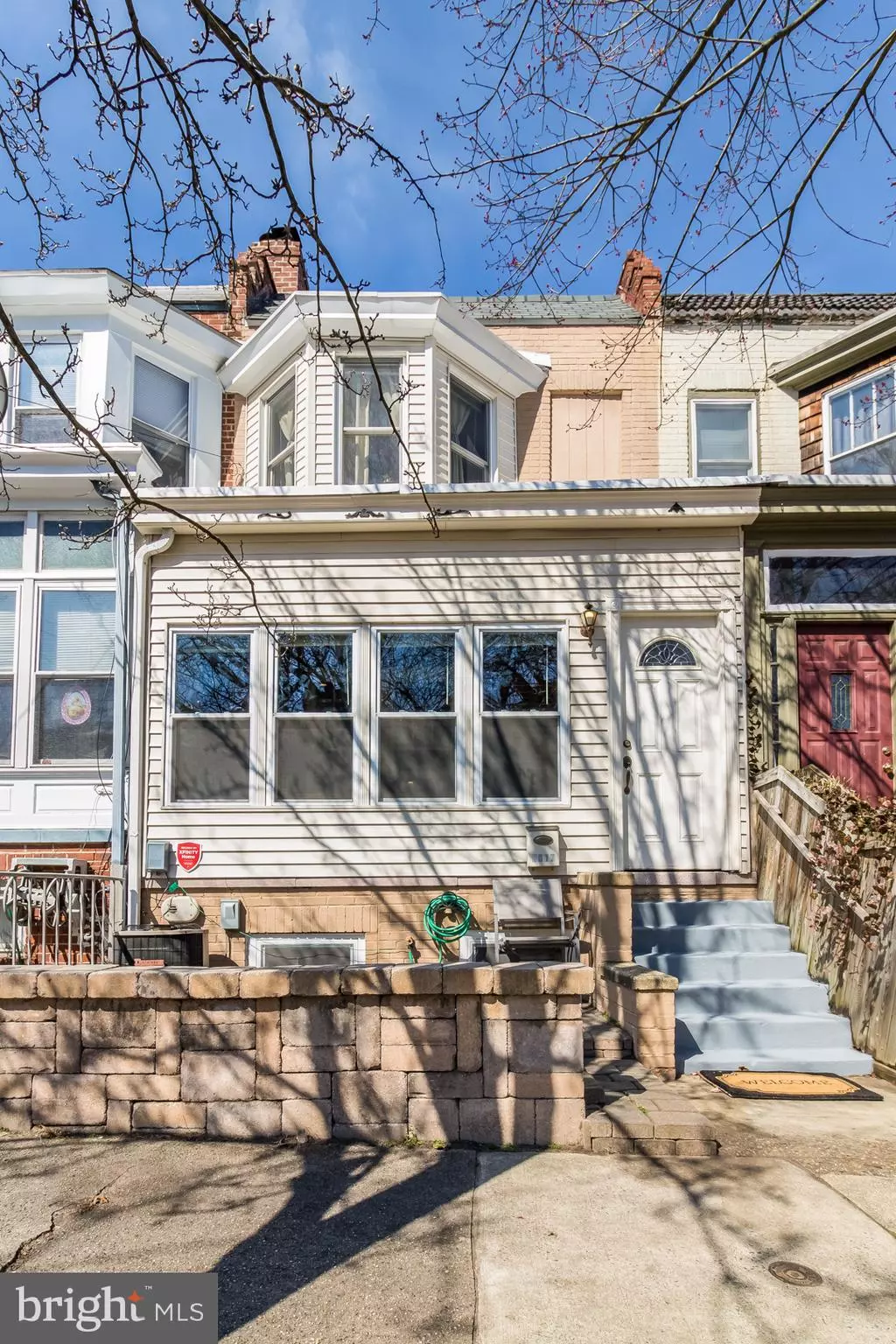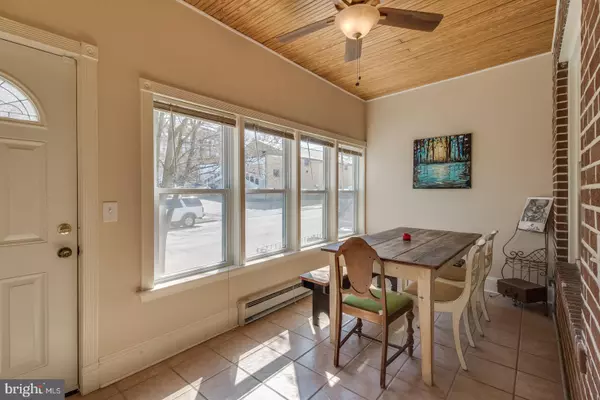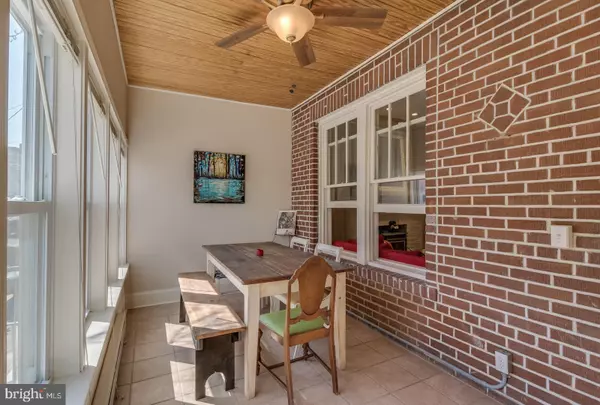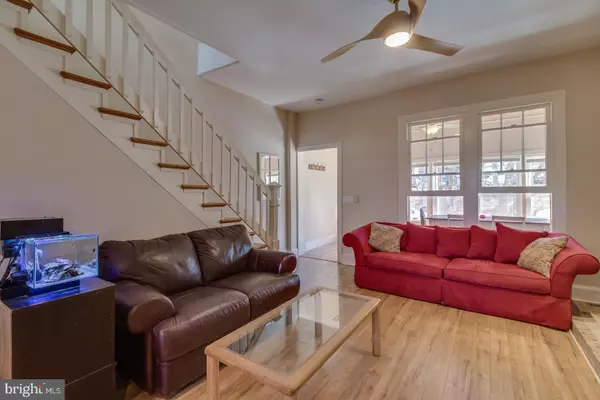$220,000
$214,500
2.6%For more information regarding the value of a property, please contact us for a free consultation.
1017 N SCOTT ST Wilmington, DE 19805
2 Beds
2 Baths
1,325 SqFt
Key Details
Sold Price $220,000
Property Type Townhouse
Sub Type Interior Row/Townhouse
Listing Status Sold
Purchase Type For Sale
Square Footage 1,325 sqft
Price per Sqft $166
Subdivision Wilm #04
MLS Listing ID DENC418068
Sold Date 07/12/19
Style Colonial
Bedrooms 2
Full Baths 1
Half Baths 1
HOA Y/N N
Abv Grd Liv Area 1,025
Originating Board BRIGHT
Year Built 1930
Annual Tax Amount $1,714
Tax Year 2018
Lot Size 1,742 Sqft
Acres 0.04
Lot Dimensions 15.90 x 100.00
Property Description
Trendy townhome perfectly situated in one of the most walkable parts of the city between Little Italy and Trolley Square! This renovated, low-maintenance brick home is such a rare find with great spaces to entertain and enjoy! Enter via the front paver patio and follow freshly painted steps leading up into the gorgeous sunroom. Basked in sunlight, complements of the many windows, this room is full of charm with its tiled floors, hardwood ceilings, exposed brick wall and interior windows opening to the living room. The openness continues through the living room to the rear kitchen. As you walk into the living room you will be greeted by attractive wood laminate floors, a pleasing brick and tile fireplace with wood burning stove equipped with a heat powered Ecofan. High ceilings and a newer high end Minka Aire Ceiling fan complete the cozy comfort of this room. Straight back is the modern kitchen, with abundant 42 inch cabinets and updated counters, newer appliances and recessed lighting. Off the kitchen is the convenient main floor laundry with high efficiency washer and dryer, a bonus powder room and balcony/steps leading out to private parking and lower patio! From the living room you can head up the stylish hardwood stairs to find two generously sized bedrooms, and a spacious updated full bathroom, all with bright high windows, and classic city views. Steps down from the kitchen take you to finished basement haven with great gathering spaces for your guests including two sitting areas, a built in bar, and walk out access to the fantastic backyard patio area via double french doors. The backyard patio offers two separate seating levels, a high privacy fence and gate that leads to the two private parking spaces, and stairs that lead up to the kitchen entryway. Need storage? In the basement you find custom storage cabinets below the stairs, a large utility closet and another large storage room with a newly installed workbench area. Updates include remodeled Kitchen, ceiling fans throughout the home, convenient recessed and track lighting, updated electrical service, high efficiency gas furnace and much more. This home is everything you could need without more than you would want. Tons of nearby amenities to enjoy including shopping, restaurants, St Anthony's Italian Festival, parks and much more. Great spaces, Great location, Great lifestyle - schedule a tour today!
Location
State DE
County New Castle
Area Wilmington (30906)
Zoning 26R-3
Direction Southeast
Rooms
Other Rooms Living Room, Bedroom 2, Kitchen, Family Room, Bedroom 1, Sun/Florida Room, Bathroom 1, Bathroom 2
Basement Partial, Outside Entrance, Heated, Partially Finished, Rear Entrance, Sump Pump, Walkout Level, Windows, Workshop, Full, Daylight, Partial
Interior
Interior Features Bar, Built-Ins, Carpet, Ceiling Fan(s), Floor Plan - Open, Recessed Lighting, Upgraded Countertops
Hot Water Natural Gas
Heating Hot Water
Cooling Central A/C, Ceiling Fan(s)
Flooring Laminated, Tile/Brick, Partially Carpeted
Fireplaces Number 1
Fireplaces Type Brick
Equipment Disposal, Oven - Self Cleaning, Oven/Range - Gas
Fireplace Y
Window Features Double Pane,Energy Efficient,Replacement,Screens
Appliance Disposal, Oven - Self Cleaning, Oven/Range - Gas
Heat Source Natural Gas
Laundry Hookup, Main Floor
Exterior
Exterior Feature Balcony, Patio(s)
Utilities Available Cable TV, Fiber Optics Available, Phone
Water Access N
Accessibility None
Porch Balcony, Patio(s)
Garage N
Building
Story 2
Sewer Public Sewer
Water Public
Architectural Style Colonial
Level or Stories 2
Additional Building Above Grade, Below Grade
Structure Type Dry Wall,Brick
New Construction N
Schools
Elementary Schools Warner
Middle Schools Dupont H
High Schools Alexis I. Dupont
School District Red Clay Consolidated
Others
Senior Community No
Tax ID 26-020.30-059
Ownership Fee Simple
SqFt Source Assessor
Security Features Motion Detectors,Security System
Acceptable Financing Cash, Conventional, FHA, FHA 203(b), VA
Horse Property N
Listing Terms Cash, Conventional, FHA, FHA 203(b), VA
Financing Cash,Conventional,FHA,FHA 203(b),VA
Special Listing Condition Standard
Read Less
Want to know what your home might be worth? Contact us for a FREE valuation!

Our team is ready to help you sell your home for the highest possible price ASAP

Bought with Pamela Folz • BHHS Fox & Roach-Newark
GET MORE INFORMATION





