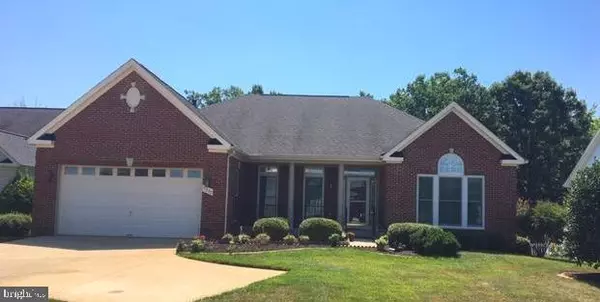$450,000
$475,000
5.3%For more information regarding the value of a property, please contact us for a free consultation.
5202 E PHILIPPI PL Fredericksburg, VA 22407
3 Beds
4 Baths
3,192 SqFt
Key Details
Sold Price $450,000
Property Type Single Family Home
Sub Type Detached
Listing Status Sold
Purchase Type For Sale
Square Footage 3,192 sqft
Price per Sqft $140
Subdivision Virginia Heritage
MLS Listing ID VASP214108
Sold Date 07/12/19
Style Ranch/Rambler
Bedrooms 3
Full Baths 3
Half Baths 1
HOA Fees $210/mo
HOA Y/N Y
Abv Grd Liv Area 2,740
Originating Board BRIGHT
Year Built 2005
Annual Tax Amount $3,351
Tax Year 2018
Lot Size 0.297 Acres
Acres 0.3
Property Description
This popular "Sumner" model by Ryan Homes is very sought-after for its size and open floor plan. Enter this spacious home through the front door and be "wowed" by the gleaming hardwood floors and sun streaming in the large windows. The formal dining room features a magnificent chandelier showcased by an ornate tray ceiling. The office flanking the foyer features tall ceilings and beautiful windows overlooking the front lawn. The chef's kitchen features plenty of work space, wall ovens, custom countertops, and is the perfect to gather with friends. Spend time in the sunroom which leads out to a private deck overlooking mature trees and a private lot. The split bedroom design offers a large Owner Suite with Master Bath and walk-in closet on one side of the house. The other two bedrooms and bath are on the opposite side of the home providing privacy and ample room for guests. Venture downstairs to the oversized Rec Room featuring sliding glass doors out onto the back lawn. A full bathroom and two additional finished spaces are perfect for exercise space, media room, or bedroom space (NTC). Lots of storage and an additional unfinished space provide 'room to grow' and features a full window if you wish to add another bedroom with a view. Virginia Heritage is a premier active adult community featuring pool, tennis, activities walking trails, and easy access to shopping, I-95 and downtown Fredericksburg.
Location
State VA
County Spotsylvania
Zoning P2
Rooms
Other Rooms Dining Room, Primary Bedroom, Bedroom 2, Bedroom 3, Kitchen, Family Room, Study, Sun/Florida Room, Exercise Room, Great Room, Storage Room, Media Room, Bathroom 2, Bathroom 3, Primary Bathroom, Half Bath
Basement Daylight, Partial, Connecting Stairway, Full, Outside Entrance, Partially Finished, Rear Entrance, Space For Rooms, Walkout Level, Windows
Main Level Bedrooms 3
Interior
Interior Features Breakfast Area, Butlers Pantry, Carpet, Ceiling Fan(s), Chair Railings, Crown Moldings, Dining Area, Entry Level Bedroom, Family Room Off Kitchen, Floor Plan - Open, Formal/Separate Dining Room, Kitchen - Gourmet, Primary Bath(s), Stall Shower, Walk-in Closet(s), Water Treat System, Window Treatments, Wood Floors
Heating Other
Cooling Ceiling Fan(s), Central A/C
Fireplaces Type Gas/Propane, Mantel(s)
Equipment Built-In Microwave, Cooktop - Down Draft, Dishwasher, Disposal, Dryer, Exhaust Fan, Icemaker, Microwave, Oven - Wall, Refrigerator, Washer, Water Heater
Fireplace Y
Window Features Energy Efficient,Palladian
Appliance Built-In Microwave, Cooktop - Down Draft, Dishwasher, Disposal, Dryer, Exhaust Fan, Icemaker, Microwave, Oven - Wall, Refrigerator, Washer, Water Heater
Heat Source Natural Gas
Laundry Main Floor
Exterior
Exterior Feature Deck(s), Porch(es)
Parking Features Garage - Front Entry
Garage Spaces 4.0
Water Access N
Accessibility None
Porch Deck(s), Porch(es)
Attached Garage 2
Total Parking Spaces 4
Garage Y
Building
Lot Description Backs to Trees, Front Yard, No Thru Street, Rear Yard
Story 2
Sewer Public Sewer
Water Public
Architectural Style Ranch/Rambler
Level or Stories 2
Additional Building Above Grade, Below Grade
New Construction N
Schools
School District Spotsylvania County Public Schools
Others
Senior Community Yes
Age Restriction 55
Tax ID 35M8-142-
Ownership Fee Simple
SqFt Source Assessor
Security Features Electric Alarm,Security Gate,Smoke Detector
Horse Property N
Special Listing Condition Standard
Read Less
Want to know what your home might be worth? Contact us for a FREE valuation!

Our team is ready to help you sell your home for the highest possible price ASAP

Bought with Lori G Horstick • RE/MAX FINEST
GET MORE INFORMATION


