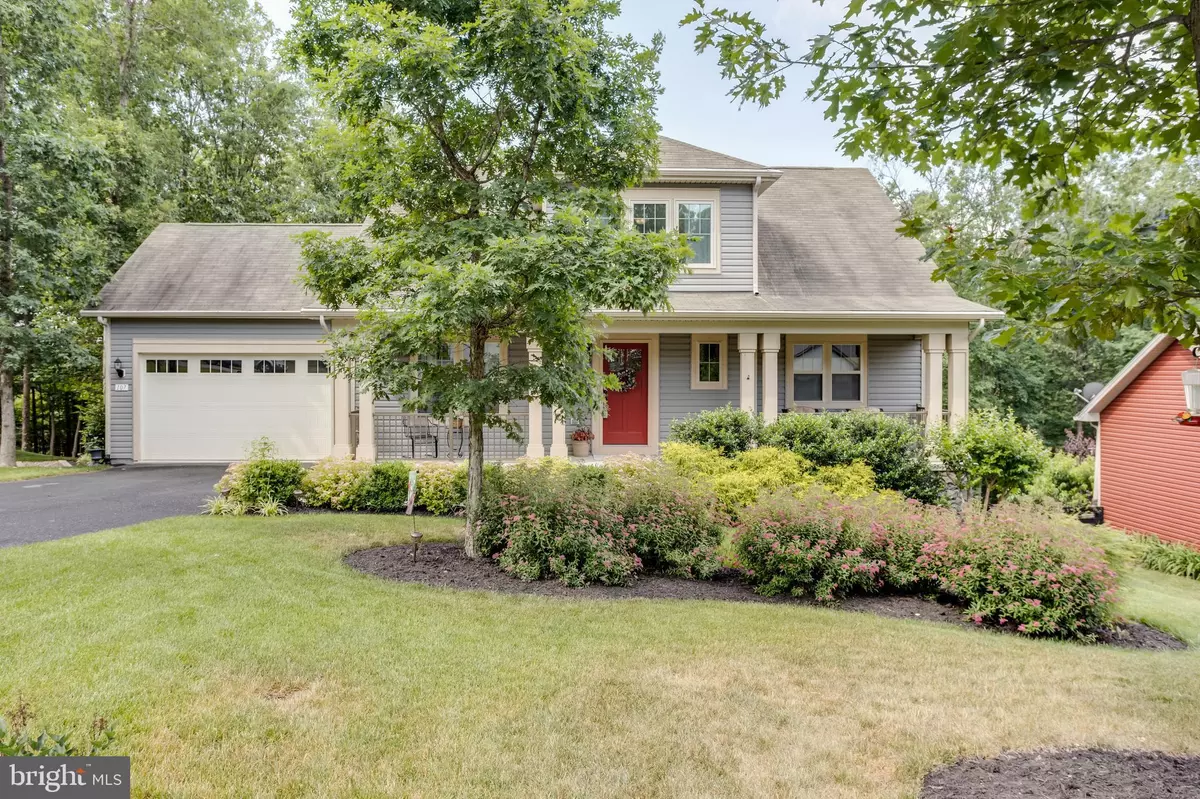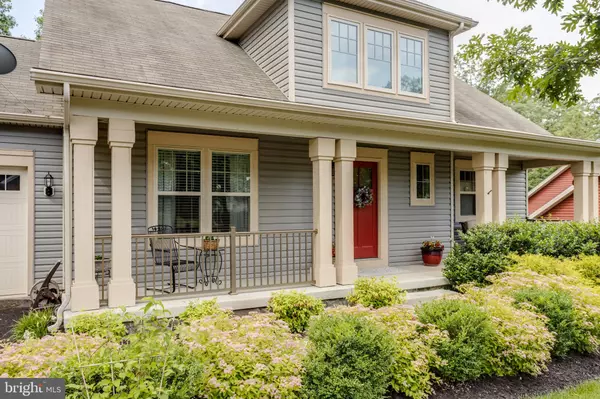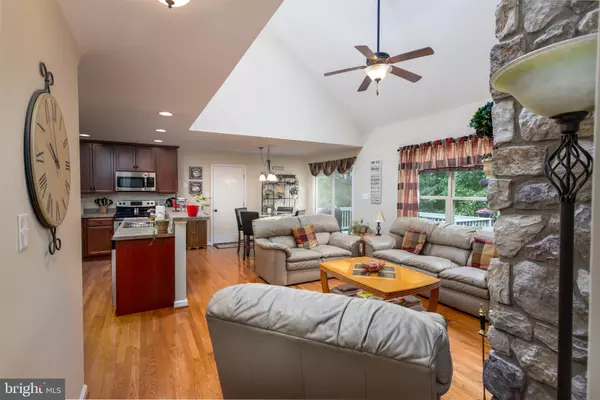$285,000
$292,900
2.7%For more information regarding the value of a property, please contact us for a free consultation.
107 EAGLE DR Cross Junction, VA 22625
4 Beds
4 Baths
2,623 SqFt
Key Details
Sold Price $285,000
Property Type Single Family Home
Sub Type Detached
Listing Status Sold
Purchase Type For Sale
Square Footage 2,623 sqft
Price per Sqft $108
Subdivision Lake Holiday Estates
MLS Listing ID VAFV151190
Sold Date 07/05/19
Style Cape Cod
Bedrooms 4
Full Baths 3
Half Baths 1
HOA Fees $138/mo
HOA Y/N Y
Abv Grd Liv Area 1,719
Originating Board BRIGHT
Year Built 2011
Annual Tax Amount $1,505
Tax Year 2018
Property Description
Welcome home to this well maintained home in a great lake community. Main floor master bedroom in this spacious home. Two story great room with gas fireplace. Great open kitchen with stainless steel appliances.16X10 rear deck with retractable awning. 15X13 stone patio with hot tub and fire pit masonry. 12x10 storage shed with extensive landscaping. Brand new heat pump. 240 acre lake, gated community, boating, fishing, beaches, club house, exercise room.
Location
State VA
County Frederick
Zoning R5
Rooms
Other Rooms Dining Room, Bedroom 2, Bedroom 3, Bedroom 4, Kitchen, Family Room, Bedroom 1, Other, Utility Room, Bathroom 1, Bathroom 2, Bathroom 3, Half Bath
Basement Full
Main Level Bedrooms 1
Interior
Interior Features Combination Kitchen/Living, Dining Area, Entry Level Bedroom, Primary Bath(s), Window Treatments, Wood Floors, WhirlPool/HotTub, Ceiling Fan(s)
Hot Water Electric
Heating Heat Pump(s)
Cooling Heat Pump(s)
Flooring Carpet, Wood, Tile/Brick
Fireplaces Number 1
Fireplaces Type Gas/Propane
Equipment Dishwasher, Disposal, Exhaust Fan, Icemaker, Built-In Microwave, Oven/Range - Electric, Refrigerator, Washer/Dryer Hookups Only
Fireplace Y
Appliance Dishwasher, Disposal, Exhaust Fan, Icemaker, Built-In Microwave, Oven/Range - Electric, Refrigerator, Washer/Dryer Hookups Only
Heat Source Propane - Leased
Laundry Main Floor
Exterior
Exterior Feature Deck(s), Patio(s)
Parking Features Garage - Front Entry, Garage Door Opener, Inside Access
Garage Spaces 2.0
Utilities Available Propane
Water Access N
Accessibility None
Porch Deck(s), Patio(s)
Attached Garage 2
Total Parking Spaces 2
Garage Y
Building
Story 3+
Sewer Public Sewer
Water Public
Architectural Style Cape Cod
Level or Stories 3+
Additional Building Above Grade, Below Grade
New Construction N
Schools
School District Frederick County Public Schools
Others
Pets Allowed Y
Senior Community No
Tax ID 18A0710 527
Ownership Fee Simple
SqFt Source Estimated
Horse Property N
Special Listing Condition Standard
Pets Allowed No Pet Restrictions
Read Less
Want to know what your home might be worth? Contact us for a FREE valuation!

Our team is ready to help you sell your home for the highest possible price ASAP

Bought with Cynthia Lee • MarketPlace REALTY
GET MORE INFORMATION





