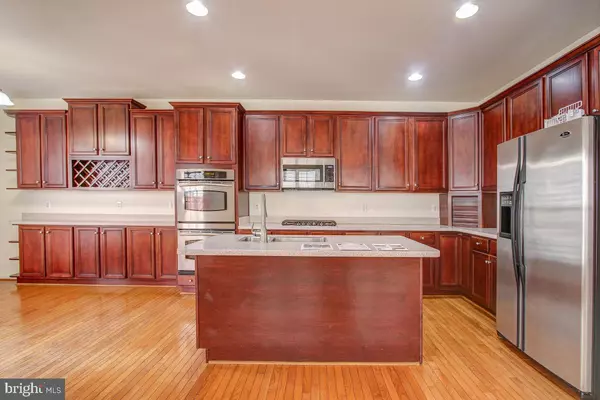$590,000
$599,900
1.7%For more information regarding the value of a property, please contact us for a free consultation.
7774 GRANDWIND DR Lorton, VA 22079
3 Beds
4 Baths
3,422 SqFt
Key Details
Sold Price $590,000
Property Type Single Family Home
Sub Type Detached
Listing Status Sold
Purchase Type For Sale
Square Footage 3,422 sqft
Price per Sqft $172
Subdivision Lorton Town Cntr Landbay
MLS Listing ID VAFX943662
Sold Date 07/03/19
Style Colonial
Bedrooms 3
Full Baths 3
Half Baths 1
HOA Fees $100/mo
HOA Y/N Y
Abv Grd Liv Area 2,522
Originating Board BRIGHT
Year Built 2002
Annual Tax Amount $6,488
Tax Year 2019
Lot Size 2,405 Sqft
Acres 0.06
Property Description
Beautiful Single family Home with open floor plan in Lorton Station! Walk to VRE and nearby shops and restaurants! Hayfield Secondary school district, just minutes to Fort Belvoir! Main level includes beautiful hardwood floors, a separate dining room and an open kitchen with cherry cabinets, pantry, gas cooktop, double oven, and a large center island with a breakfast bar. The kitchen overlooks the living room with gas fireplace and an eat-in area. Fenced in patio just off of kitchen is perfect for grilling and/or entertaining your friends and family. Upper level includes a loft area, laundry, and an ENORMOUS OWNER s SUITE with super-sized walk in closet, hardwood floors and a luxurious master bath with separate shower and jetted tub. The finished basement has a recreational area, full bath, a separate office space (OR OPTIONAL 4th BEDROOM), an unfinished room that could be an additional guest room, and/or ample storage space. A two car garage completes this home! Want your own walls without spending hours on lawn work? This house is for YOU!!!
Location
State VA
County Fairfax
Zoning 305
Rooms
Other Rooms Living Room, Dining Room, Primary Bedroom, Sitting Room, Bedroom 2, Kitchen, Bedroom 1, Laundry, Storage Room, Utility Room, Bathroom 1, Bathroom 2, Bonus Room, Primary Bathroom, Half Bath
Basement Fully Finished
Interior
Interior Features Dining Area, Family Room Off Kitchen, Kitchen - Eat-In, Kitchen - Galley, Kitchen - Island, Floor Plan - Open, Formal/Separate Dining Room, Walk-in Closet(s)
Hot Water Natural Gas
Heating Central, Forced Air
Cooling Central A/C
Fireplaces Number 1
Fireplaces Type Gas/Propane, Screen
Equipment Cooktop, Dishwasher, Disposal, Dryer, Icemaker, Microwave, Oven - Double, Oven - Wall, Refrigerator, Washer, Water Heater
Fireplace Y
Appliance Cooktop, Dishwasher, Disposal, Dryer, Icemaker, Microwave, Oven - Double, Oven - Wall, Refrigerator, Washer, Water Heater
Heat Source Natural Gas
Laundry Washer In Unit, Dryer In Unit
Exterior
Exterior Feature Brick, Patio(s)
Parking Features Garage - Rear Entry, Inside Access
Garage Spaces 2.0
Amenities Available Club House, Community Center, Tennis Courts, Tot Lots/Playground
Water Access N
Accessibility Other
Porch Brick, Patio(s)
Attached Garage 2
Total Parking Spaces 2
Garage Y
Building
Story 3+
Sewer Public Sewer
Water Public
Architectural Style Colonial
Level or Stories 3+
Additional Building Above Grade, Below Grade
New Construction N
Schools
Elementary Schools Lorton Station
Middle Schools South County
High Schools South County
School District Fairfax County Public Schools
Others
HOA Fee Include Pool(s),Trash,Snow Removal
Senior Community No
Tax ID 1072 04G 0032
Ownership Fee Simple
SqFt Source Assessor
Horse Property N
Special Listing Condition Standard
Read Less
Want to know what your home might be worth? Contact us for a FREE valuation!

Our team is ready to help you sell your home for the highest possible price ASAP

Bought with Nathan Daniel Johnson • Keller Williams Capital Properties
GET MORE INFORMATION





