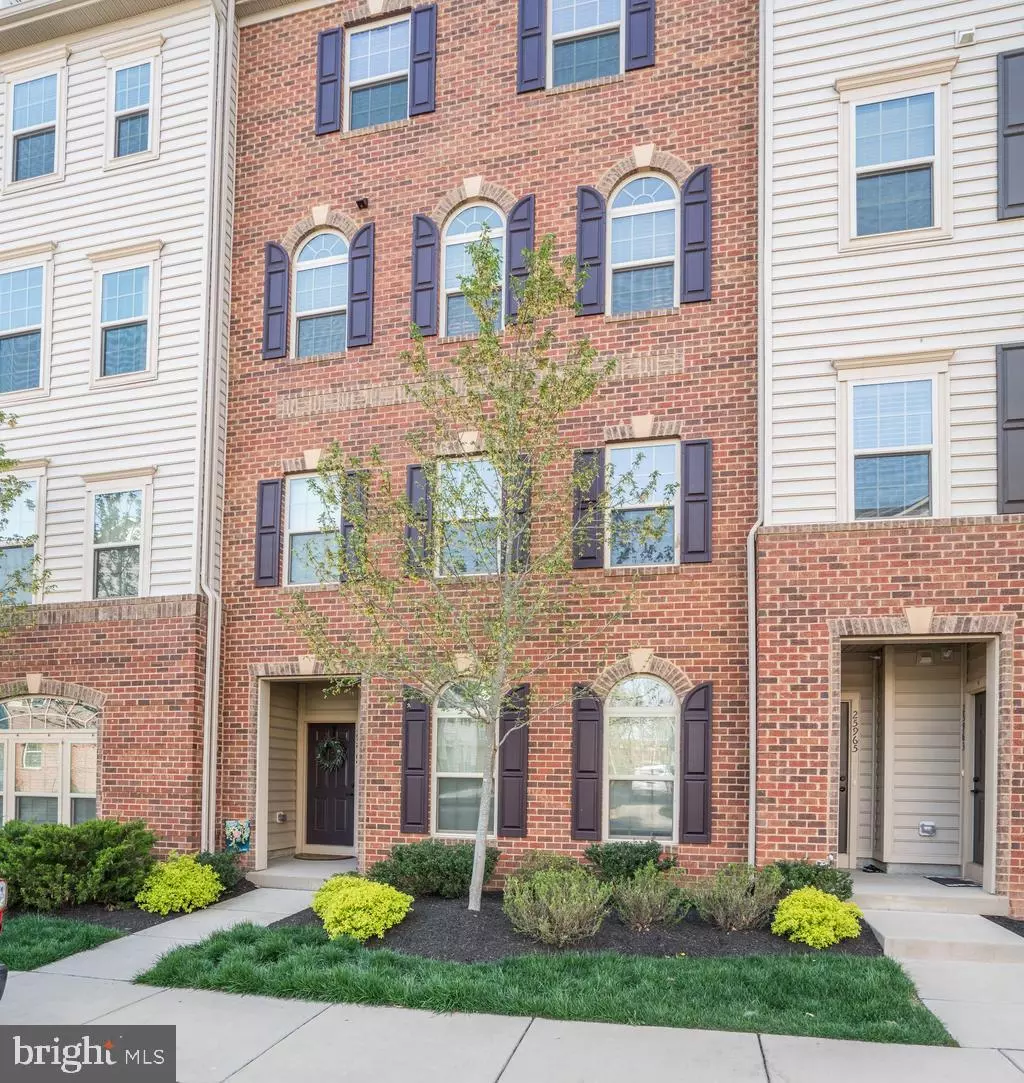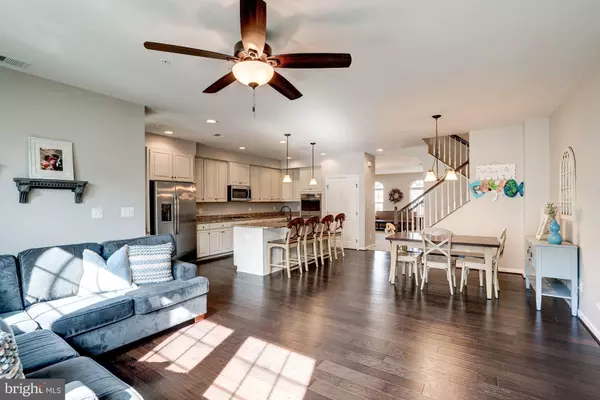$399,900
$399,900
For more information regarding the value of a property, please contact us for a free consultation.
25969 BRAIDED MANE TER Aldie, VA 20105
3 Beds
3 Baths
2,614 SqFt
Key Details
Sold Price $399,900
Property Type Condo
Sub Type Condo/Co-op
Listing Status Sold
Purchase Type For Sale
Square Footage 2,614 sqft
Price per Sqft $152
Subdivision Virginia Manor
MLS Listing ID VALO381292
Sold Date 06/26/19
Style Colonial
Bedrooms 3
Full Baths 2
Half Baths 1
Condo Fees $200/mo
HOA Fees $106/mo
HOA Y/N Y
Abv Grd Liv Area 2,614
Originating Board BRIGHT
Year Built 2015
Annual Tax Amount $4,015
Tax Year 2018
Property Description
STUNNING 2 STORY UPPER LEVEL CONDO*2,600+ SQFT*ENJOY THE AMENITIES OF LIVING IN VIRGINIA MANOR*THIS HOME HAS ALL THE UPGRADES YOU HAVE BEEN LOOKING FOR*FEEL INSTANTLY AT HOME*THE KITCHEN IS THE HEART OF THIS HOME WITH OVERSIZED ISLAND WITH SITTING ROOM, BREAKFAST ROOM, DINING ROOM AND FAMILY ROOM OFF THE KITCHEN*MASTER SUITE WITH DOUBLE SIZED SHOWER AND TRAY CEILING*BALCONY*1 CAR ATTACHED GARAGE*LOCATED CLOSE TO PARKWAY & AIRPORT
Location
State VA
County Loudoun
Zoning RES
Rooms
Basement Garage Access, Walkout Level
Interior
Interior Features Breakfast Area, Ceiling Fan(s), Dining Area, Family Room Off Kitchen, Floor Plan - Open, Kitchen - Island, Kitchen - Gourmet, Walk-in Closet(s), Wood Floors
Hot Water Natural Gas
Heating Hot Water
Cooling Central A/C
Equipment Built-In Microwave, Cooktop, Dishwasher, Disposal, Dryer, Oven - Double, Washer
Fireplace N
Appliance Built-In Microwave, Cooktop, Dishwasher, Disposal, Dryer, Oven - Double, Washer
Heat Source Natural Gas
Exterior
Exterior Feature Balcony
Parking Features Garage Door Opener
Garage Spaces 1.0
Amenities Available Basketball Courts, Club House, Exercise Room, Fitness Center, Jog/Walk Path, Pool - Outdoor, Tot Lots/Playground
Water Access N
Accessibility None
Porch Balcony
Attached Garage 1
Total Parking Spaces 1
Garage Y
Building
Story 3+
Sewer Public Sewer
Water Public
Architectural Style Colonial
Level or Stories 3+
Additional Building Above Grade, Below Grade
New Construction N
Schools
Elementary Schools Buffalo Trail
Middle Schools Mercer
High Schools John Champe
School District Loudoun County Public Schools
Others
Pets Allowed Y
HOA Fee Include All Ground Fee,Common Area Maintenance,Health Club,Insurance,Lawn Care Front,Road Maintenance,Snow Removal
Senior Community No
Tax ID 207179020008
Ownership Condominium
Special Listing Condition Standard
Pets Allowed Dogs OK, Cats OK
Read Less
Want to know what your home might be worth? Contact us for a FREE valuation!

Our team is ready to help you sell your home for the highest possible price ASAP

Bought with KELLY SUZANNE CODY • Mint Realty
GET MORE INFORMATION





