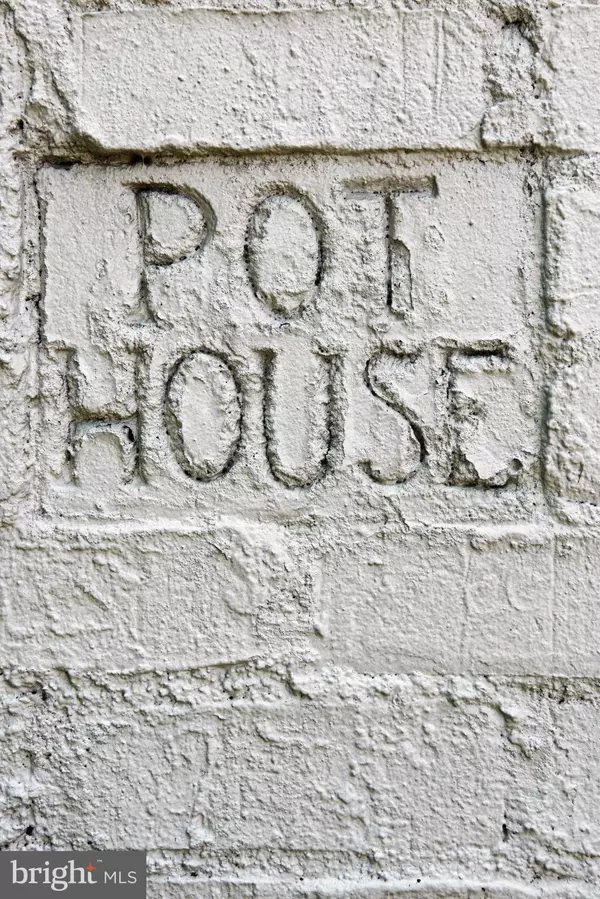$1,837,500
$2,150,000
14.5%For more information regarding the value of a property, please contact us for a free consultation.
21896 POT HOUSE RD Middleburg, VA 20117
2 Beds
3 Baths
2,386 SqFt
Key Details
Sold Price $1,837,500
Property Type Single Family Home
Sub Type Detached
Listing Status Sold
Purchase Type For Sale
Square Footage 2,386 sqft
Price per Sqft $770
Subdivision None Available
MLS Listing ID VALO315184
Sold Date 06/28/19
Style Cottage
Bedrooms 2
Full Baths 2
Half Baths 1
HOA Y/N N
Abv Grd Liv Area 2,386
Originating Board BRIGHT
Year Built 1760
Annual Tax Amount $12,291
Tax Year 2019
Lot Size 11.370 Acres
Acres 11.37
Property Description
Historic Pot House Corner sits on 11+ acres tucked amongst large farms just minutes from the village of Middleburg. It features a brick main house, a studio building (old potters studio) and FOUR (4) rentable accessory dwellings. Terrific income potential! Current owners have updated every building on the compound. Gorgeous main house has 2 bedrooms, (master BR on the main level) and 2 1/2 Baths. Just off the main house is a covered porch that leads into the fenced English garden with a greenhouse. Just beyond the garden is the studio with two large workspaces and full bath. The main house and studio were the original buildings where potters kilned bricks as far back as the 1700s for homes at nearby Foxcroft School, Huntland and Farmers Delight. Four other unique dwellings include two matching 1 bedroom, 1 bath frame cottages (the North Cottage and South Cottage), and a 1 bedroom, 1 bath barn apartment that is sited above a 3-stall barn with copper roof and tack room. Completing property is the 1 bedroom, 1 bath stucco 'Gate House' with private porch and garden. The property includes 3 fenced paddocks, stonewalls, hedges, sweeping lawns, a small pond and mature trees ...all in a storybook setting.
Location
State VA
County Loudoun
Zoning CR-1
Rooms
Other Rooms Living Room, Dining Room, Primary Bedroom, Bedroom 2, Kitchen, Family Room, Foyer, Breakfast Room, Bathroom 2, Primary Bathroom
Main Level Bedrooms 1
Interior
Interior Features Breakfast Area, Ceiling Fan(s), Entry Level Bedroom, Exposed Beams, Formal/Separate Dining Room, Kitchen - Eat-In, Kitchen - Gourmet, Kitchen - Island, Skylight(s), Stall Shower, Upgraded Countertops, Walk-in Closet(s), Window Treatments, Wood Floors
Hot Water Electric
Heating Wall Unit, Programmable Thermostat, Heat Pump(s), Zoned
Cooling Zoned, Central A/C, Programmable Thermostat, Wall Unit
Flooring Hardwood, Marble, Tile/Brick
Fireplaces Number 2
Fireplaces Type Mantel(s), Wood
Equipment Commercial Range, Dishwasher, Dryer, Exhaust Fan, Oven/Range - Gas, Range Hood, Refrigerator, Stainless Steel Appliances, Washer
Fireplace Y
Window Features Skylights,Wood Frame,Storm,Screens
Appliance Commercial Range, Dishwasher, Dryer, Exhaust Fan, Oven/Range - Gas, Range Hood, Refrigerator, Stainless Steel Appliances, Washer
Heat Source Electric
Laundry Main Floor
Exterior
Exterior Feature Porch(es), Terrace
Fence Masonry/Stone, Partially, Picket, Privacy, Board
Utilities Available Above Ground
Water Access N
View Garden/Lawn, Pasture
Roof Type Metal
Street Surface Paved
Accessibility None
Porch Porch(es), Terrace
Road Frontage State
Garage N
Building
Lot Description Cleared, Corner, Landscaping, Open, Pond, Premium, Rear Yard, Road Frontage, Rural, Stream/Creek
Story 2
Foundation Crawl Space, Stone
Sewer On Site Septic, Private Sewer
Water Private, Well
Architectural Style Cottage
Level or Stories 2
Additional Building Above Grade, Below Grade
Structure Type Beamed Ceilings,Plaster Walls,Wood Ceilings
New Construction N
Schools
Elementary Schools Banneker
Middle Schools Blue Ridge
High Schools Loudoun Valley
School District Loudoun County Public Schools
Others
Senior Community No
Tax ID 566175057000
Ownership Fee Simple
SqFt Source Assessor
Horse Property Y
Horse Feature Paddock, Stable(s), Horse Trails
Special Listing Condition Standard
Read Less
Want to know what your home might be worth? Contact us for a FREE valuation!

Our team is ready to help you sell your home for the highest possible price ASAP

Bought with Connie Carter • Washington Fine Properties, LLC
GET MORE INFORMATION





