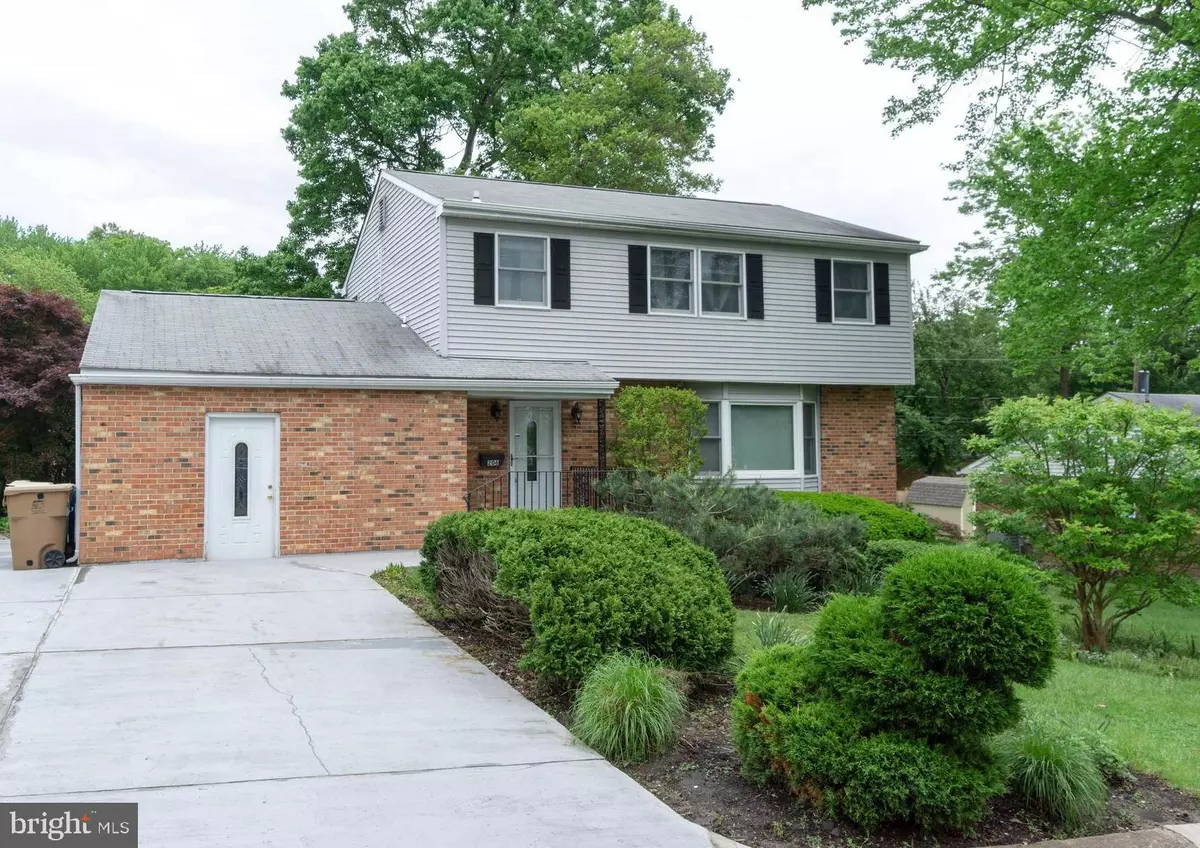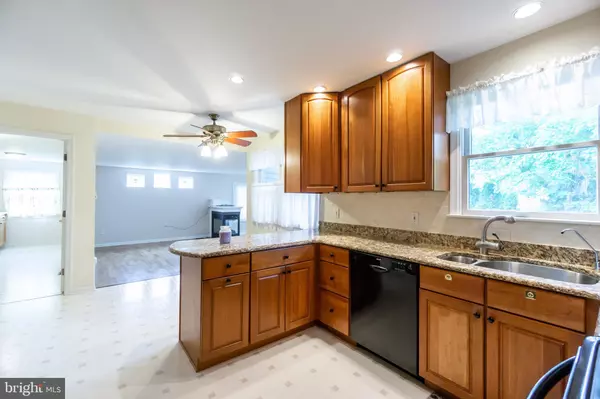$285,000
$285,000
For more information regarding the value of a property, please contact us for a free consultation.
206 MILFORD AVE Wilmington, DE 19809
4 Beds
3 Baths
2,300 SqFt
Key Details
Sold Price $285,000
Property Type Single Family Home
Sub Type Detached
Listing Status Sold
Purchase Type For Sale
Square Footage 2,300 sqft
Price per Sqft $123
Subdivision Greenmount
MLS Listing ID DENC477908
Sold Date 06/26/19
Style Colonial
Bedrooms 4
Full Baths 2
Half Baths 1
HOA Y/N N
Abv Grd Liv Area 2,300
Originating Board BRIGHT
Year Built 1973
Annual Tax Amount $2,719
Tax Year 2018
Lot Size 10,454 Sqft
Acres 0.24
Lot Dimensions 109.00 x 96.30
Property Description
Wonderful opportunity to own this four bedroom, two and a half bath home in North Wilmington! You are welcomed to the property with a beautifully landscaped yard and plush green lawn. Upon entering the home, a large foyer greets you. The living room is just off the foyer and has great natural light and is ideal for many uses. Entertaining during dinner parties is made easy in the nice-sized dining room. The nicely updated kitchen features warm wood cabinetry, recessed lighting, granite countertops, an additional wall oven and a stainless steel undermount sink. Just off the kitchen is a large laundry and storage room. Relax in the magnificent family room with warm wood flooring, vaulted ceilings, skylights, lots of windows and a propane fireplace. Upstairs, the master suite is nicely appointed with plush carpet, large closet space, great natural light and a nicely updated en-suite bathroom. Three additional large bedrooms are also on this level and are ideal for guests or an office. A full hall bathroom finishes the second level. Outside, a large deck and yard are great for summer fun and grilling. An additional feature includes dual zone AC units. This property is centrally located to I-95/495, parks, shopping and dining. Schedule your tour today!
Location
State DE
County New Castle
Area Brandywine (30901)
Zoning NC6.5
Rooms
Other Rooms Living Room, Dining Room, Primary Bedroom, Bedroom 2, Bedroom 3, Bedroom 4, Kitchen, Family Room, Laundry, Primary Bathroom, Full Bath
Basement Full
Interior
Interior Features Breakfast Area, Carpet, Ceiling Fan(s), Dining Area, Family Room Off Kitchen, Recessed Lighting, Pantry, Skylight(s)
Heating Baseboard - Electric
Cooling Central A/C
Flooring Carpet, Ceramic Tile, Hardwood, Vinyl
Fireplaces Number 1
Fireplaces Type Gas/Propane
Equipment Dishwasher, Dryer, Oven - Single, Oven - Wall, Oven/Range - Electric, Range Hood, Refrigerator, Washer, Water Heater
Fireplace Y
Appliance Dishwasher, Dryer, Oven - Single, Oven - Wall, Oven/Range - Electric, Range Hood, Refrigerator, Washer, Water Heater
Heat Source Electric
Laundry Main Floor
Exterior
Exterior Feature Deck(s)
Water Access N
Roof Type Shingle,Pitched
Accessibility None
Porch Deck(s)
Garage N
Building
Story 2
Sewer Public Sewer
Water Public
Architectural Style Colonial
Level or Stories 2
Additional Building Above Grade, Below Grade
New Construction N
Schools
School District Brandywine
Others
Senior Community No
Tax ID 06-095.00-270
Ownership Fee Simple
SqFt Source Assessor
Special Listing Condition Standard
Read Less
Want to know what your home might be worth? Contact us for a FREE valuation!

Our team is ready to help you sell your home for the highest possible price ASAP

Bought with Curtis Tyler • RE/MAX Associates-Wilmington
GET MORE INFORMATION





