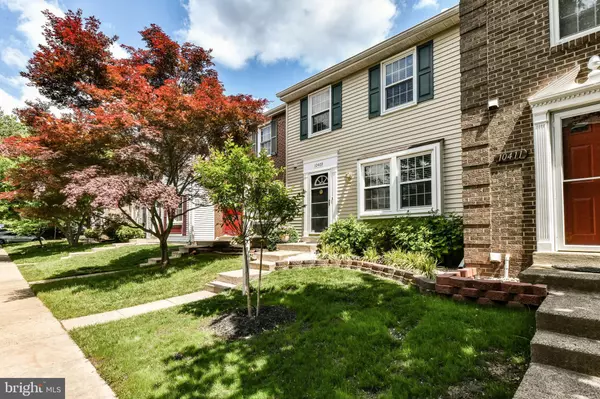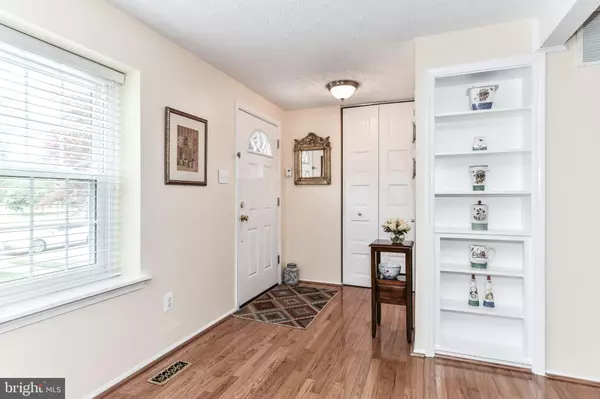$470,000
$465,000
1.1%For more information regarding the value of a property, please contact us for a free consultation.
10409 GRAYSTONE CT Oakton, VA 22124
3 Beds
3 Baths
1,220 SqFt
Key Details
Sold Price $470,000
Property Type Townhouse
Sub Type Interior Row/Townhouse
Listing Status Sold
Purchase Type For Sale
Square Footage 1,220 sqft
Price per Sqft $385
Subdivision Flint Hill Manor
MLS Listing ID VAFX1061712
Sold Date 06/25/19
Style Colonial
Bedrooms 3
Full Baths 2
Half Baths 1
HOA Fees $77/mo
HOA Y/N Y
Abv Grd Liv Area 1,220
Originating Board BRIGHT
Year Built 1984
Annual Tax Amount $4,647
Tax Year 2018
Lot Size 1,520 Sqft
Acres 0.03
Property Description
Everything from the roof down has been redone! Truly turn key condition. New replacement windows throughout and newer HVAC and hot water heater! . The fantastic, renovated kitchen offers stainless steel appliances, pantry and granite countertops. Gorgeous hardwood flooring on the main level. The master suite boast room for a make-vanity, a walk-in closet and access to a renovated bath. The spacious lower level makes an ideal family/television room with an abundance of storage in the laundry room. The lovely garden in back has a brand new fence and slate patio, ideal for summer barbeques!! Tucked away amongst mature trees but easy access to metro and major commuting routes! 2 parking spaces convey. Park in spaces marked 106
Location
State VA
County Fairfax
Zoning 220
Direction West
Rooms
Other Rooms Living Room, Dining Room, Primary Bedroom, Bedroom 2, Bedroom 3, Kitchen, Family Room
Basement Full
Interior
Interior Features Breakfast Area, Built-Ins, Floor Plan - Open, Pantry, Upgraded Countertops, Wood Floors
Heating Heat Pump(s)
Cooling Central A/C
Equipment Built-In Microwave, Dishwasher, Disposal, Dryer, Exhaust Fan, Icemaker, Oven/Range - Electric, Refrigerator, Stainless Steel Appliances, Washer
Fireplace N
Appliance Built-In Microwave, Dishwasher, Disposal, Dryer, Exhaust Fan, Icemaker, Oven/Range - Electric, Refrigerator, Stainless Steel Appliances, Washer
Heat Source Electric
Exterior
Parking On Site 2
Water Access N
Accessibility None
Garage N
Building
Story 3+
Sewer Public Sewer
Water Public
Architectural Style Colonial
Level or Stories 3+
Additional Building Above Grade, Below Grade
New Construction N
Schools
Elementary Schools Oakton
Middle Schools Thoreau
High Schools Oakton
School District Fairfax County Public Schools
Others
HOA Fee Include Common Area Maintenance,Road Maintenance,Snow Removal
Senior Community No
Tax ID 0474 19 0106
Ownership Fee Simple
SqFt Source Assessor
Special Listing Condition Standard
Read Less
Want to know what your home might be worth? Contact us for a FREE valuation!

Our team is ready to help you sell your home for the highest possible price ASAP

Bought with Jessica V Fauteux • RE/MAX Allegiance
GET MORE INFORMATION





