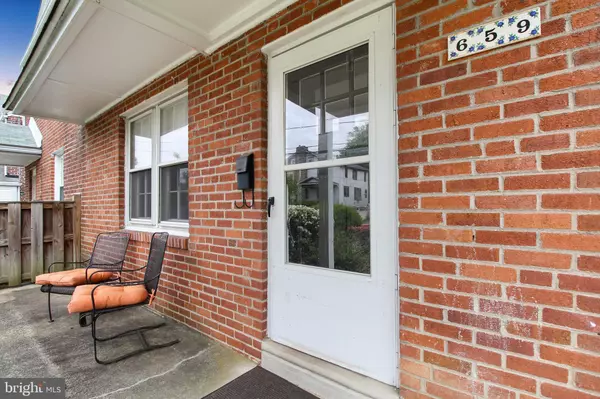$269,900
$269,900
For more information regarding the value of a property, please contact us for a free consultation.
659 GEORGES LN Ardmore, PA 19003
3 Beds
1 Bath
1,280 SqFt
Key Details
Sold Price $269,900
Property Type Single Family Home
Sub Type Twin/Semi-Detached
Listing Status Sold
Purchase Type For Sale
Square Footage 1,280 sqft
Price per Sqft $210
Subdivision Ardmore Park
MLS Listing ID PADE489886
Sold Date 06/17/19
Style Colonial
Bedrooms 3
Full Baths 1
HOA Y/N N
Abv Grd Liv Area 1,280
Originating Board BRIGHT
Year Built 1940
Annual Tax Amount $5,234
Tax Year 2018
Lot Size 2,614 Sqft
Acres 0.06
Lot Dimensions 27.00 x 100.00
Property Description
Welcome to 659 Georges Lane! Summer days are a breeze with central air throughout. This charming brick home offers a classic look in the highly desirable Ardmore Park neighborhood. The first floor has a spacious living room and dining room with hardwood floors. From the dining room, exit the large slider door onto an expansive deck area perfect for entertaining, grilling, and relaxing. The kitchen wall has been opened up and allows for a small eat-in area or movable island. Upstairs, the center hall bathroom has been recently updated with designer tile, stylish glass accent band, and brushed nickel hardware. The sunny master bedroom offers good closet space and room for accent furniture. Two more bedrooms complete the second floor. Downstairs, the walk-out basement provides for additional storage and a laundry area. The attached 1-car garage is located underneath the deck. Enjoy off-street parking and take advantage of the great walkability of the neighborhood. Ardmore residents enjoy a convenient commute to Center City via regional rail or trolley, along with plenty of entertainment, restaurants, bars, and shopping in downtown Ardmore and Suburban Square. Schedule your tour today!
Location
State PA
County Delaware
Area Haverford Twp (10422)
Zoning RESIDENTIAL
Rooms
Basement Full
Interior
Interior Features Breakfast Area, Carpet, Combination Kitchen/Dining, Dining Area, Floor Plan - Open, Wood Floors
Hot Water Natural Gas
Heating Forced Air
Cooling Central A/C
Flooring Hardwood, Carpet
Furnishings No
Fireplace N
Heat Source Natural Gas
Laundry Basement
Exterior
Exterior Feature Deck(s)
Parking Features Garage - Rear Entry
Garage Spaces 1.0
Water Access N
Roof Type Architectural Shingle,Flat
Accessibility None
Porch Deck(s)
Attached Garage 1
Total Parking Spaces 1
Garage Y
Building
Story 2
Foundation Block
Sewer Public Sewer
Water Public
Architectural Style Colonial
Level or Stories 2
Additional Building Above Grade, Below Grade
New Construction N
Schools
Elementary Schools Chestnutwold
Middle Schools Haverford
High Schools Haverford
School District Haverford Township
Others
Senior Community No
Tax ID 22-06-00883-00
Ownership Fee Simple
SqFt Source Assessor
Acceptable Financing Cash, Conventional, FHA, VA
Listing Terms Cash, Conventional, FHA, VA
Financing Cash,Conventional,FHA,VA
Special Listing Condition Standard
Read Less
Want to know what your home might be worth? Contact us for a FREE valuation!

Our team is ready to help you sell your home for the highest possible price ASAP

Bought with Roseann Tulley • Redfin Corporation
GET MORE INFORMATION





