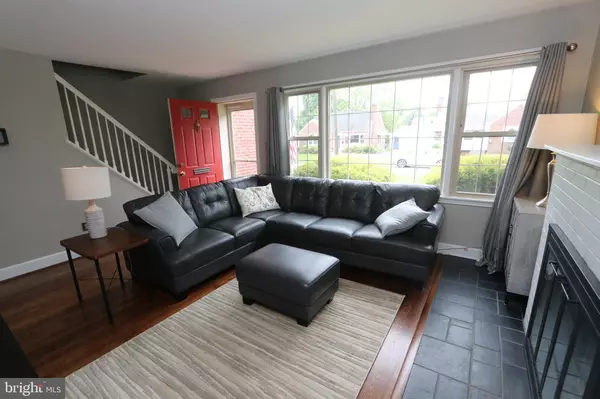$269,000
$269,000
For more information regarding the value of a property, please contact us for a free consultation.
113 FLORENCE AVE Wilmington, DE 19803
4 Beds
2 Baths
1,425 SqFt
Key Details
Sold Price $269,000
Property Type Single Family Home
Sub Type Detached
Listing Status Sold
Purchase Type For Sale
Square Footage 1,425 sqft
Price per Sqft $188
Subdivision Mcdaniel Heights
MLS Listing ID DENC478460
Sold Date 06/20/19
Style Cape Cod
Bedrooms 4
Full Baths 2
HOA Fees $2/ann
HOA Y/N Y
Abv Grd Liv Area 1,425
Originating Board BRIGHT
Year Built 1950
Annual Tax Amount $1,943
Tax Year 2018
Lot Size 8,276 Sqft
Acres 0.19
Lot Dimensions 51.00 x 161.00
Property Description
Immeasurable curb appeal will enchant & entice you to visit this classic Cape Cod in one of north Wilmington's most convenient neighborhoods. Stroll the serpentine path to enter an oversized Living Room, complete with a gas fireplace. The beautifully refinished hardwood floors will delight you, and the floor plan is sure to simplify your routine. The Kitchen & Dining Room boast tile flooring, and the two adjacent 1st floor bedrooms that share a full bathroom offer plenty of space for your furnishings. Upstairs there are two large bedrooms, which also share a full bathroom. The Kitchen offers access to the driveway & large, privacy-fenced rear yard, complete with a new shed, perfect for storing your tools & mower. The full basement has a walk-out, and offers plenty of storage. The roof is newer, and the community remains one of the nicest options in northern New Castle County. Check us out!
Location
State DE
County New Castle
Area Brandywine (30901)
Zoning NC6.5
Direction South
Rooms
Other Rooms Living Room, Dining Room, Bedroom 2, Bedroom 3, Bedroom 4, Kitchen, Bedroom 1
Basement Full
Main Level Bedrooms 2
Interior
Heating Forced Air
Cooling Central A/C
Fireplaces Number 1
Fireplaces Type Gas/Propane
Fireplace Y
Window Features Double Pane
Heat Source Natural Gas
Laundry Basement
Exterior
Fence Privacy
Utilities Available Above Ground
Water Access N
Roof Type Shingle
Accessibility None
Garage N
Building
Story 1.5
Sewer Public Sewer
Water Public
Architectural Style Cape Cod
Level or Stories 1.5
Additional Building Above Grade, Below Grade
New Construction N
Schools
Elementary Schools Lombardy
Middle Schools Springer
High Schools Brandywine
School District Brandywine
Others
Senior Community No
Tax ID 06-064.00-162
Ownership Fee Simple
SqFt Source Assessor
Acceptable Financing Cash, Conventional, FHA
Horse Property N
Listing Terms Cash, Conventional, FHA
Financing Cash,Conventional,FHA
Special Listing Condition Standard
Read Less
Want to know what your home might be worth? Contact us for a FREE valuation!

Our team is ready to help you sell your home for the highest possible price ASAP

Bought with Doris M Shorts • RE/MAX Associates - Newark
GET MORE INFORMATION





