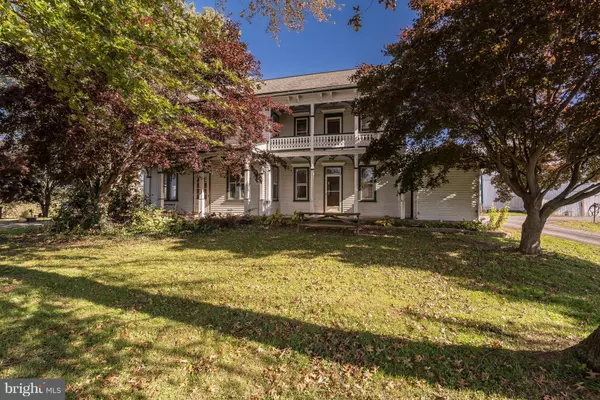$342,000
$362,000
5.5%For more information regarding the value of a property, please contact us for a free consultation.
1154 LETORT RD Conestoga, PA 17516
5 Beds
2 Baths
2,456 SqFt
Key Details
Sold Price $342,000
Property Type Single Family Home
Sub Type Detached
Listing Status Sold
Purchase Type For Sale
Square Footage 2,456 sqft
Price per Sqft $139
Subdivision Manor Twp
MLS Listing ID PALA101290
Sold Date 06/19/19
Style Farmhouse/National Folk
Bedrooms 5
Full Baths 2
HOA Y/N N
Abv Grd Liv Area 2,456
Originating Board BRIGHT
Year Built 1886
Annual Tax Amount $7,101
Tax Year 2018
Lot Size 8.600 Acres
Acres 8.6
Property Description
Looking for a country farmhouse with plenty of room to stretch out? This 8.6 acre farmette features a detached two-car garage, implement shed, barn with loft and a shed. This two-story home features wood floors, wide baseboard trim, transom windows and a front porch and balcony (perfect for a porch swing). There is a huge attic and unfinished basement which are perfect for additional indoor storage. Make this your next Farmhouse Sweet Farmhouse!
Location
State PA
County Lancaster
Area Manor Twp (10541)
Zoning AGRICULTURAL
Rooms
Other Rooms Living Room, Dining Room, Bedroom 2, Bedroom 3, Bedroom 4, Bedroom 5, Kitchen, Bedroom 1, Laundry, Bathroom 1, Bathroom 2, Attic
Basement Unfinished, Outside Entrance
Main Level Bedrooms 1
Interior
Interior Features Attic, Double/Dual Staircase, Entry Level Bedroom, Floor Plan - Traditional, Kitchen - Eat-In, Wainscotting, Walk-in Closet(s), Window Treatments, Wood Floors
Hot Water Electric
Heating Hot Water
Cooling Central A/C
Flooring Hardwood, Vinyl, Carpet
Equipment Dishwasher, Oven/Range - Electric, Refrigerator, Stove, Water Heater
Fireplace N
Appliance Dishwasher, Oven/Range - Electric, Refrigerator, Stove, Water Heater
Heat Source Oil
Exterior
Exterior Feature Balcony, Porch(es)
Parking Features Covered Parking, Garage - Front Entry
Garage Spaces 4.0
Water Access N
View Panoramic, Pasture
Accessibility None
Porch Balcony, Porch(es)
Total Parking Spaces 4
Garage Y
Building
Story 2
Sewer On Site Septic
Water Well
Architectural Style Farmhouse/National Folk
Level or Stories 2
Additional Building Above Grade, Below Grade
New Construction N
Schools
High Schools Penn Manor
School District Penn Manor
Others
Senior Community No
Tax ID 410-32752-0-0000
Ownership Fee Simple
SqFt Source Assessor
Acceptable Financing Cash, Conventional
Horse Property Y
Horse Feature Horses Allowed
Listing Terms Cash, Conventional
Financing Cash,Conventional
Special Listing Condition Standard
Read Less
Want to know what your home might be worth? Contact us for a FREE valuation!

Our team is ready to help you sell your home for the highest possible price ASAP

Bought with Daniel F Parson • RE/MAX Pinnacle
GET MORE INFORMATION





