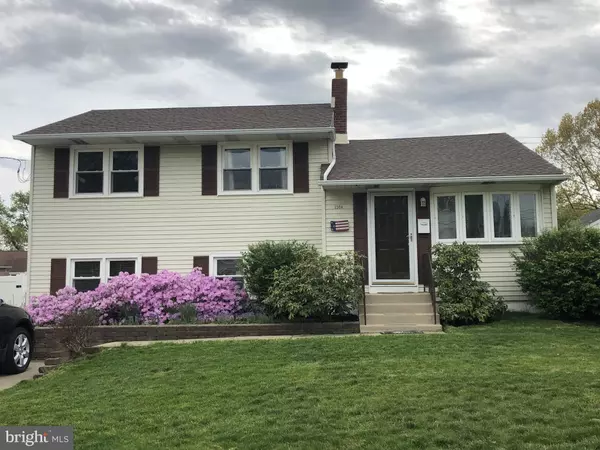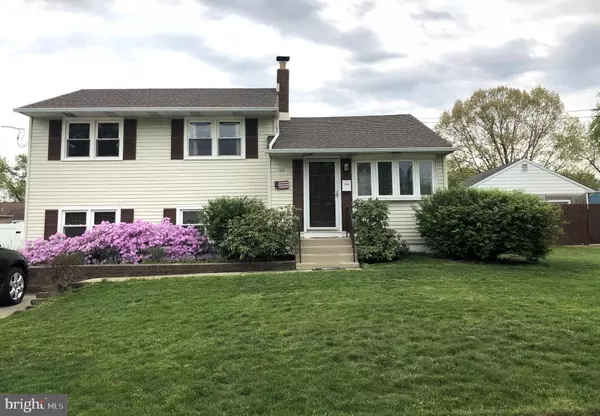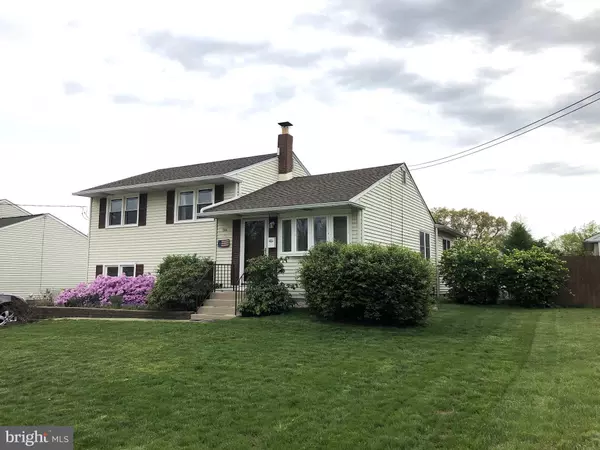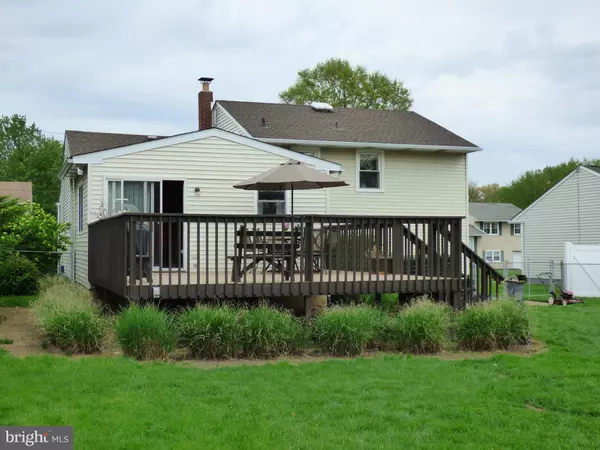$241,000
$239,500
0.6%For more information regarding the value of a property, please contact us for a free consultation.
1304 DEWSON LN Wilmington, DE 19805
4 Beds
2 Baths
3,160 SqFt
Key Details
Sold Price $241,000
Property Type Single Family Home
Sub Type Detached
Listing Status Sold
Purchase Type For Sale
Square Footage 3,160 sqft
Price per Sqft $76
Subdivision Oak Hill
MLS Listing ID DENC476784
Sold Date 06/14/19
Style Split Level
Bedrooms 4
Full Baths 1
Half Baths 1
HOA Y/N N
Abv Grd Liv Area 1,900
Originating Board BRIGHT
Year Built 1956
Annual Tax Amount $1,856
Tax Year 2018
Lot Size 8,276 Sqft
Acres 0.19
Lot Dimensions 65.00 x 146.60
Property Description
A place to call your own!! Welcome to Oak Hill, located conveniently just outside of Wilmington, easy access to 141, I95, Newark and more. This well maintained four bedroom, split level home features a convenient floor plan and plenty of space throughout. Spacious living room welcomes you as you come in the front door; allowing you to see the expanded kitchen bump out. Kitchen is a wide open space complete with moveable center island and eating area. Down a few steps to the lower level, you will find a nice size family room, half bath, additional bedroom and laundry that opens to the backyard. The upper level features three well scaled bedrooms, an updated bathroom and tons of natural light. The over-sized rear yard is fenced, has raised gardens ready for you to plant your favorite things, a shed for extra storage, easy maintenance landscaping, and a spacious deck. The perfect spot for all your entertaining. Major systems have been addressed by sellers: New roof (12/2018) newer furnace (11/2017), newer A/C (9/2014). Sellers are providing a one year HMS Home Warranty. You do not want to miss out on this special opportunity in Oak Hill. Call today for your private tour.
Location
State DE
County New Castle
Area Elsmere/Newport/Pike Creek (30903)
Zoning NC6.5
Rooms
Other Rooms Dining Room, Primary Bedroom, Bedroom 2, Bedroom 3, Bedroom 4, Kitchen, Family Room, Laundry, Bathroom 1, Bonus Room, Half Bath
Interior
Interior Features Carpet, Formal/Separate Dining Room, Kitchen - Eat-In, Kitchen - Table Space
Heating Forced Air
Cooling Central A/C
Equipment Built-In Range, Dishwasher, Microwave, Refrigerator
Fireplace N
Appliance Built-In Range, Dishwasher, Microwave, Refrigerator
Heat Source Natural Gas
Laundry Lower Floor
Exterior
Water Access N
View Garden/Lawn
Roof Type Pitched,Architectural Shingle
Accessibility None
Garage N
Building
Story Other
Sewer Public Sewer
Water Public
Architectural Style Split Level
Level or Stories Other
Additional Building Above Grade, Below Grade
New Construction N
Schools
Elementary Schools Austin D. Baltz
Middle Schools Dupont A
High Schools Thomas Mckean
School District Red Clay Consolidated
Others
Senior Community No
Tax ID 07-035.40-257
Ownership Fee Simple
SqFt Source Assessor
Acceptable Financing Cash, Conventional, FHA, VA
Listing Terms Cash, Conventional, FHA, VA
Financing Cash,Conventional,FHA,VA
Special Listing Condition Standard
Read Less
Want to know what your home might be worth? Contact us for a FREE valuation!

Our team is ready to help you sell your home for the highest possible price ASAP

Bought with Angela Allen • Patterson-Schwartz-Newark
GET MORE INFORMATION





