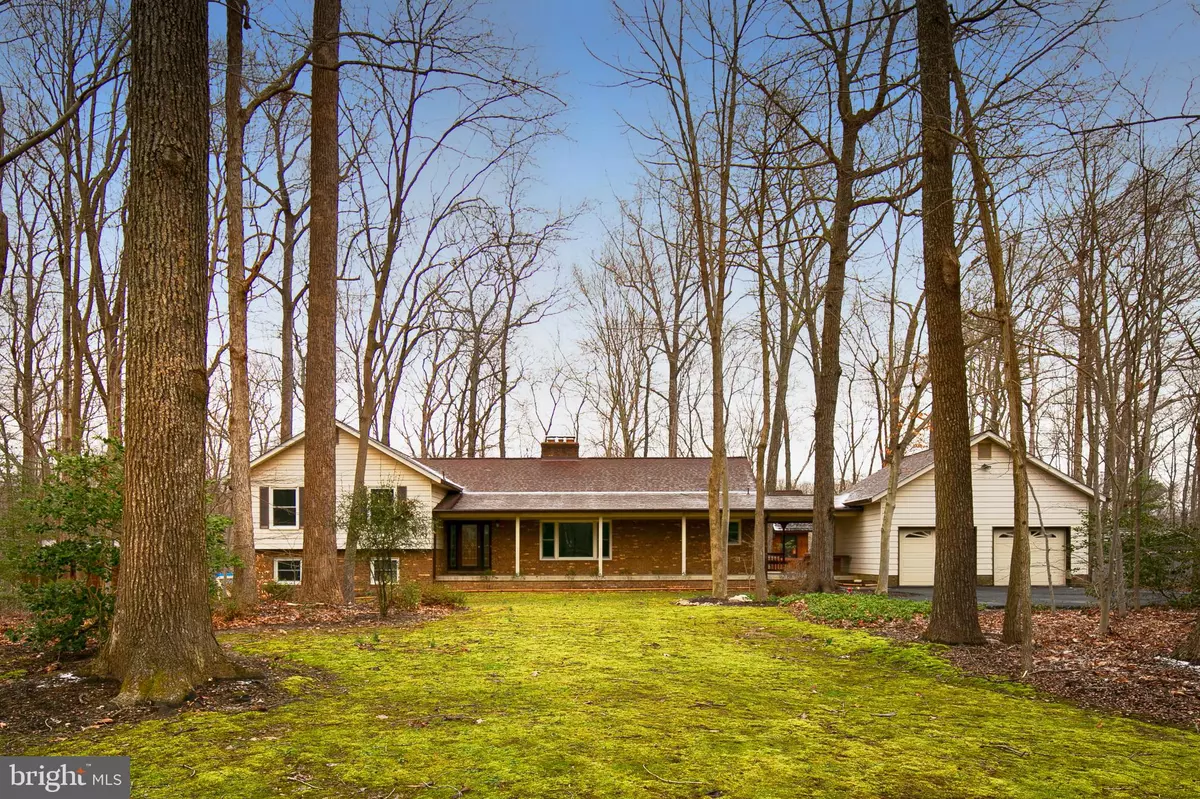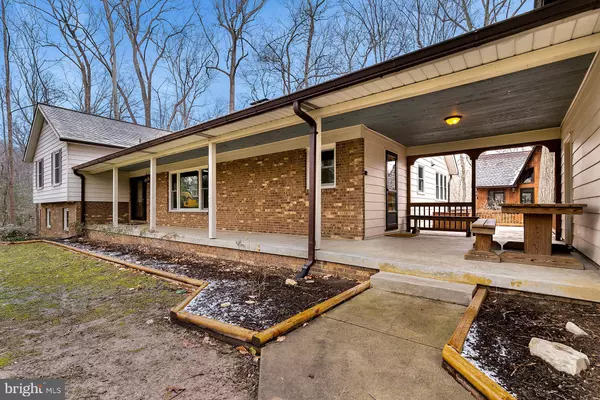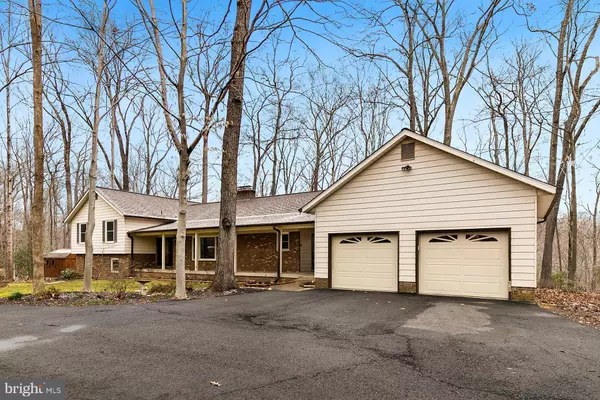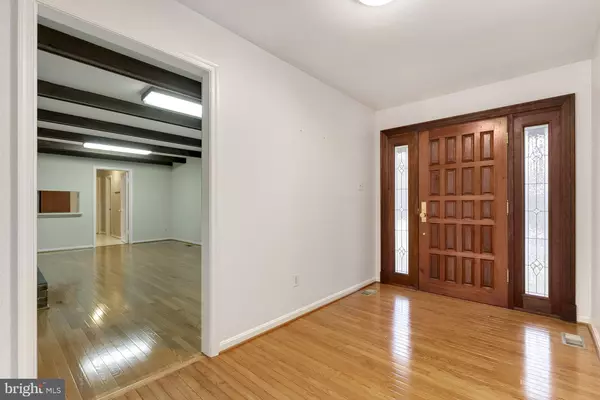$689,990
$699,990
1.4%For more information regarding the value of a property, please contact us for a free consultation.
8508 SHADEWAY PL Springfield, VA 22153
4 Beds
4 Baths
4,896 SqFt
Key Details
Sold Price $689,990
Property Type Single Family Home
Sub Type Detached
Listing Status Sold
Purchase Type For Sale
Square Footage 4,896 sqft
Price per Sqft $140
Subdivision Laurelwood
MLS Listing ID VAFX993704
Sold Date 06/14/19
Style Split Level,Raised Ranch/Rambler,Other
Bedrooms 4
Full Baths 3
Half Baths 1
HOA Y/N N
Abv Grd Liv Area 3,636
Originating Board BRIGHT
Year Built 1977
Annual Tax Amount $7,985
Tax Year 2018
Lot Size 1.140 Acres
Acres 1.14
Property Description
This unique custom home, full size rambler mated with a split level to form a large 4-levels split level home. Both basement levels are walk-out. It provides you with an incredible flexible floor plan. Features a spacious FR with heatilator fireplace and hrdwd flrs; tasteful kitchen with all hickory cabinets, DR and LR with another FP. 3 BRs on the upper lvl. Lower lvl 4th BR and a large rec room with walkout to a large patio. The main house is surrounded by an extensive covered walkway, breezeway and covered porch, connecting to an oversized garage and the fully heated detached sunroom/office. Fantastic location overlooking Pohick Creek with easy access to all the major commuting option, such as I-95, Fairfax County Parkway, Rt 1, Springfield Metro as well as VRE Station.
Location
State VA
County Fairfax
Zoning 110
Rooms
Basement Full
Interior
Interior Features Ceiling Fan(s), Attic, Recessed Lighting, Wood Floors
Hot Water Electric
Heating Forced Air
Cooling Central A/C
Flooring Carpet, Hardwood
Fireplaces Number 2
Fireplaces Type Screen, Heatilator
Equipment Cooktop, Disposal, Humidifier, Refrigerator, Icemaker, Oven - Wall
Furnishings No
Fireplace Y
Window Features Energy Efficient
Appliance Cooktop, Disposal, Humidifier, Refrigerator, Icemaker, Oven - Wall
Heat Source Electric
Laundry Hookup
Exterior
Exterior Feature Balcony, Breezeway, Deck(s), Patio(s), Porch(es)
Parking Features Garage - Front Entry, Garage Door Opener, Oversized, Additional Storage Area
Garage Spaces 2.0
Water Access N
View Trees/Woods, Creek/Stream
Roof Type Composite
Street Surface Black Top
Accessibility None
Porch Balcony, Breezeway, Deck(s), Patio(s), Porch(es)
Total Parking Spaces 2
Garage Y
Building
Lot Description Backs - Parkland, Private, Secluded, Stream/Creek, Trees/Wooded, No Thru Street, Backs to Trees
Story 3+
Sewer Public Sewer
Water Public
Architectural Style Split Level, Raised Ranch/Rambler, Other
Level or Stories 3+
Additional Building Above Grade, Below Grade
Structure Type Beamed Ceilings,Cathedral Ceilings,High
New Construction N
Schools
School District Fairfax County Public Schools
Others
Senior Community No
Tax ID 0984 05 0012
Ownership Fee Simple
SqFt Source Estimated
Horse Property N
Special Listing Condition Standard
Read Less
Want to know what your home might be worth? Contact us for a FREE valuation!

Our team is ready to help you sell your home for the highest possible price ASAP

Bought with Pia G Reyes • Coldwell Banker Realty - Washington
GET MORE INFORMATION





