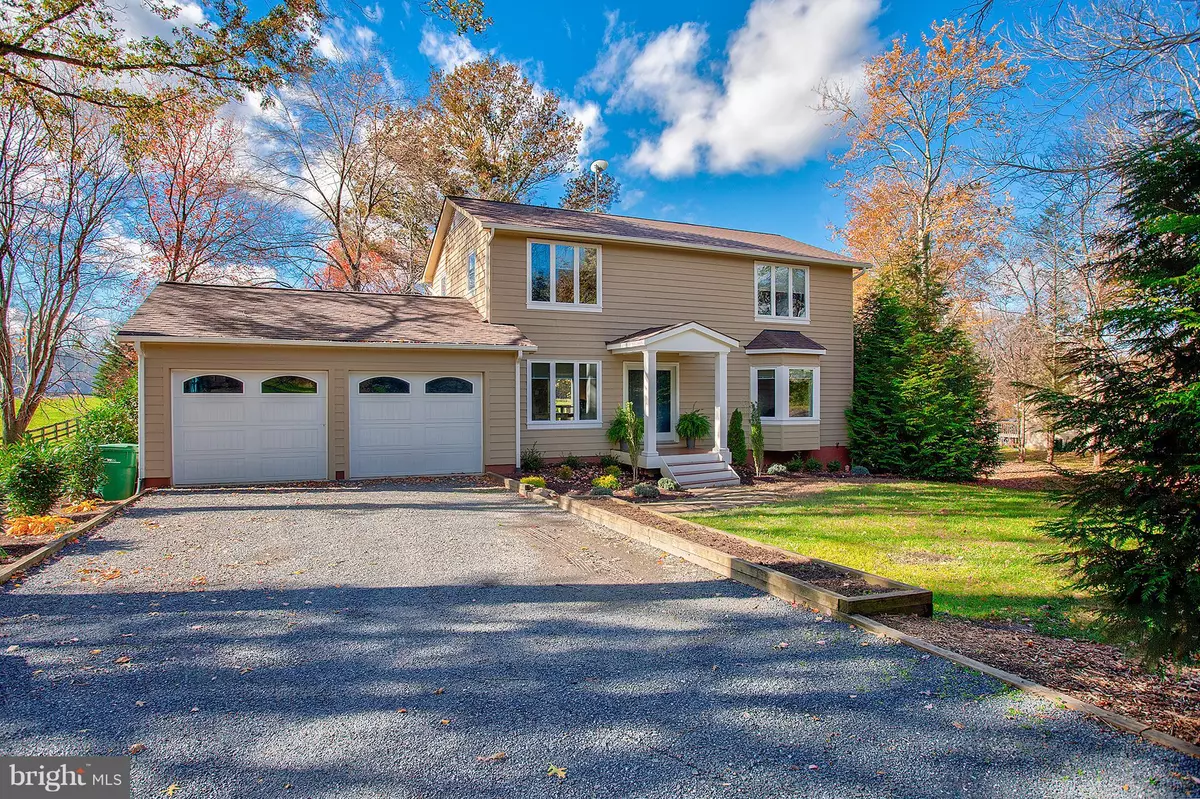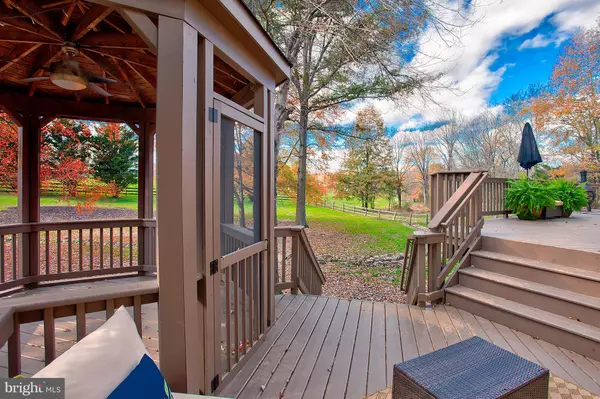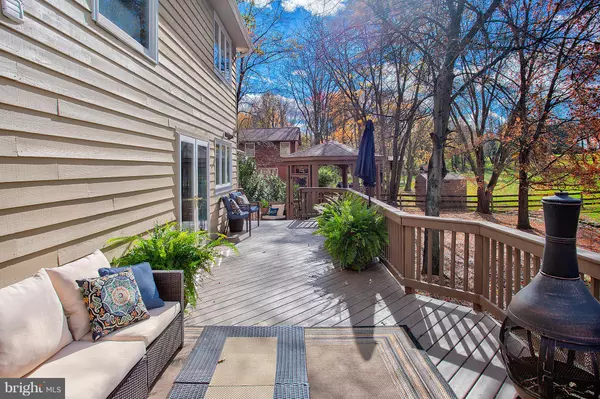$485,000
$485,000
For more information regarding the value of a property, please contact us for a free consultation.
22271 NEWLIN MILL RD Middleburg, VA 20117
4 Beds
4 Baths
2,604 SqFt
Key Details
Sold Price $485,000
Property Type Single Family Home
Sub Type Detached
Listing Status Sold
Purchase Type For Sale
Square Footage 2,604 sqft
Price per Sqft $186
Subdivision Spring Hill
MLS Listing ID VALO101550
Sold Date 06/13/19
Style Colonial
Bedrooms 4
Full Baths 3
Half Baths 1
HOA Y/N N
Abv Grd Liv Area 1,740
Originating Board BRIGHT
Year Built 1986
Annual Tax Amount $3,997
Tax Year 2019
Lot Size 0.920 Acres
Acres 0.92
Property Description
Nicely updated home minutes to Middleburg or Purcellville. New roof, gutters (with gutter guards), windows and doors. Remodeled kitchen has Wolf dual fuel range, professional stainless refrigerator and Miele dishwasher. Laundry room has stacking front load machines. Hardwood flooring throughout main and upper levels. All baths updated. Master has ensuite bath. Fully finished lower level with bedroom, recreation room and full bath PLUS amazing deck with gazebo. Charming yard has creek. Fenced for dogs. Generator, water softener and more. This home has tons of appeal inside and out!
Location
State VA
County Loudoun
Zoning AR1
Rooms
Other Rooms Living Room, Dining Room, Primary Bedroom, Bedroom 2, Bedroom 3, Bedroom 4, Kitchen, Game Room, Laundry, Bathroom 2, Bathroom 3, Primary Bathroom, Half Bath
Basement Full, Fully Finished
Interior
Interior Features Kitchen - Gourmet, Water Treat System, Wood Floors
Hot Water Electric
Heating Forced Air
Cooling Heat Pump(s), Central A/C
Equipment Oven/Range - Gas, Six Burner Stove, Range Hood, Washer/Dryer Stacked, Water Conditioner - Owned, Refrigerator, Dishwasher
Window Features Energy Efficient
Appliance Oven/Range - Gas, Six Burner Stove, Range Hood, Washer/Dryer Stacked, Water Conditioner - Owned, Refrigerator, Dishwasher
Heat Source Electric
Exterior
Exterior Feature Deck(s)
Parking Features Garage - Front Entry
Garage Spaces 4.0
Fence Rear
Water Access N
Roof Type Architectural Shingle
Accessibility None
Porch Deck(s)
Attached Garage 2
Total Parking Spaces 4
Garage Y
Building
Lot Description Stream/Creek
Story 2
Sewer Public Sewer
Water Well
Architectural Style Colonial
Level or Stories 2
Additional Building Above Grade, Below Grade
New Construction N
Schools
Elementary Schools Banneker
Middle Schools Blue Ridge
High Schools Loudoun Valley
School District Loudoun County Public Schools
Others
Senior Community No
Tax ID 621295534000
Ownership Fee Simple
SqFt Source Assessor
Horse Property N
Special Listing Condition Standard
Read Less
Want to know what your home might be worth? Contact us for a FREE valuation!

Our team is ready to help you sell your home for the highest possible price ASAP

Bought with Andrea M McSorley • Long & Foster Real Estate, Inc.
GET MORE INFORMATION





