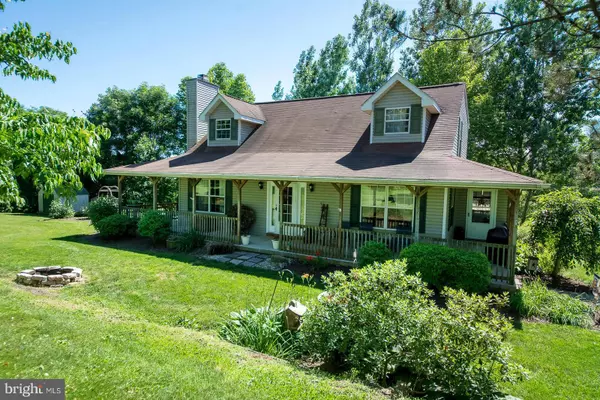$289,900
$289,900
For more information regarding the value of a property, please contact us for a free consultation.
156 BARKLEY RD Atglen, PA 19310
3 Beds
3 Baths
1,771 SqFt
Key Details
Sold Price $289,900
Property Type Single Family Home
Sub Type Detached
Listing Status Sold
Purchase Type For Sale
Square Footage 1,771 sqft
Price per Sqft $163
Subdivision None Available
MLS Listing ID PACT346692
Sold Date 06/12/19
Style Cape Cod
Bedrooms 3
Full Baths 2
Half Baths 1
HOA Y/N N
Abv Grd Liv Area 1,771
Originating Board BRIGHT
Year Built 1998
Annual Tax Amount $5,823
Tax Year 2018
Lot Size 1.100 Acres
Acres 1.1
Lot Dimensions Approximately 200 x 225
Property Description
Back on the market with a NEW 50 YR GAF Architectural shingled ROOF w/transferable Warranty. If country living is for you, you need to see this! This charming 3BR Cape Cod in a beautiful setting is surrounded by open space. From the driveway, make your way across the brick walkway to the enormous wrap-around porch. Upon entering the home, to your left is the large LR with Stone feature wall and woodburning FP. To the right is the Dining Room which opens on to the Kitchen with newer appliances. As you move from the Kitchen, you pass the Laundry and Powder rooms on your way to what is currently an Office. This could also be a Den/Study or even a 4th BR. Sliders open on to an expansive Deck. Upstairs is an a very nice Master Br with sitting area, full bathroom, and walk-in closet. Two additional Bedrooms and a 2nd full bath complete this level. The unfinished walkout basement is high and dry and could offer additional living space. Recent upgrades include NEW ROOF in 2018, New Furnace in 2017, Hot Water Heater in 2015. A detached 2-car garage and expansive driveway round out this delightful property. ******SELLERS ARE OFFERING A $5,000 CREDIT FOR UPGRADES WITH A FULL PRICE OFFER***** Make your appointment today before it's gone. All dimensions of lot and building/room sizes are estimated and should be verified by consumer for accuracy.
Location
State PA
County Chester
Area West Fallowfield Twp (10344)
Zoning AR
Rooms
Other Rooms Living Room, Dining Room, Primary Bedroom, Bedroom 2, Bedroom 3, Kitchen, Laundry, Office
Basement Unfinished, Windows, Outside Entrance, Interior Access, Daylight, Full
Interior
Interior Features Ceiling Fan(s), Water Treat System
Hot Water Electric
Heating Forced Air
Cooling Central A/C
Flooring Carpet, Vinyl
Fireplaces Number 1
Fireplaces Type Wood, Stone
Equipment Built-In Range, Dishwasher, Oven/Range - Electric
Fireplace Y
Appliance Built-In Range, Dishwasher, Oven/Range - Electric
Heat Source Propane - Leased
Laundry Main Floor
Exterior
Exterior Feature Porch(es), Wrap Around, Deck(s)
Parking Features Garage - Front Entry
Garage Spaces 10.0
Utilities Available Cable TV
Water Access N
Roof Type Architectural Shingle,Pitched
Street Surface Paved
Accessibility Level Entry - Main
Porch Porch(es), Wrap Around, Deck(s)
Road Frontage Boro/Township
Total Parking Spaces 10
Garage Y
Building
Lot Description Front Yard, Rear Yard, SideYard(s), Landscaping, Sloping
Story 1.5
Foundation Concrete Perimeter
Sewer On Site Septic
Water Well
Architectural Style Cape Cod
Level or Stories 1.5
Additional Building Above Grade, Below Grade
New Construction N
Schools
School District Octorara Area
Others
Senior Community No
Tax ID 44-04 -0009.0300
Ownership Fee Simple
SqFt Source Assessor
Acceptable Financing Conventional, FHA, USDA, VA
Horse Property N
Listing Terms Conventional, FHA, USDA, VA
Financing Conventional,FHA,USDA,VA
Special Listing Condition Standard
Read Less
Want to know what your home might be worth? Contact us for a FREE valuation!

Our team is ready to help you sell your home for the highest possible price ASAP

Bought with Michael D McComsey • McComsey Real Estate LLC
GET MORE INFORMATION





