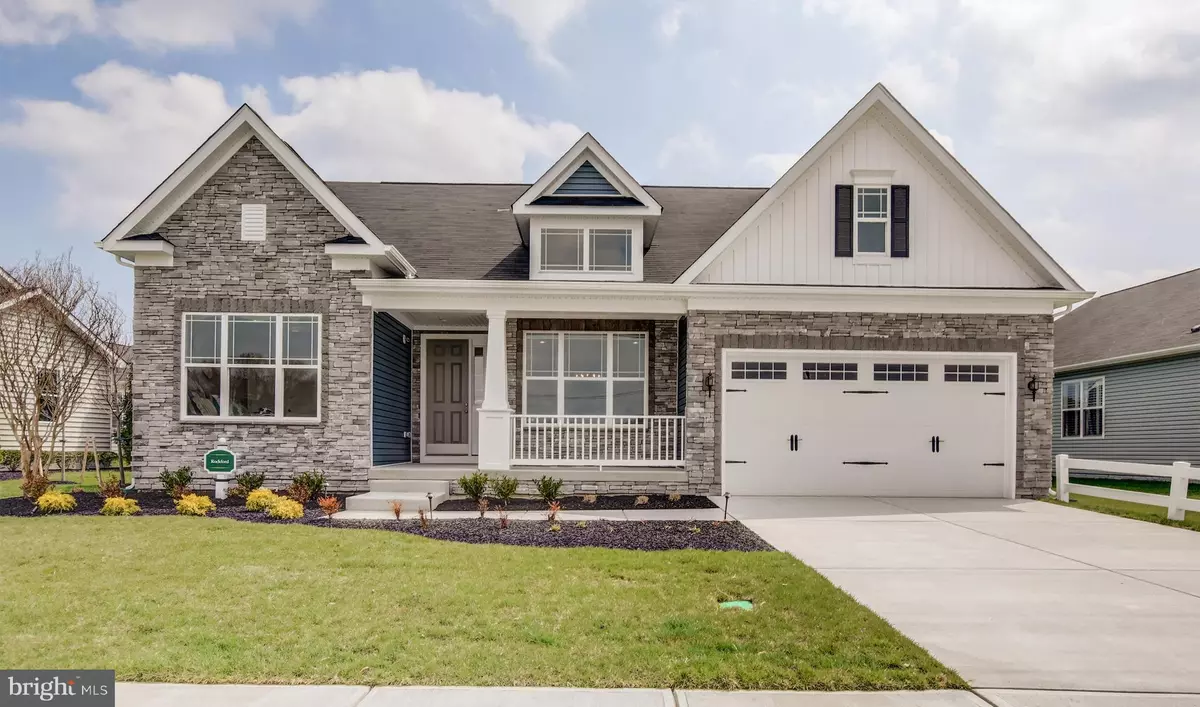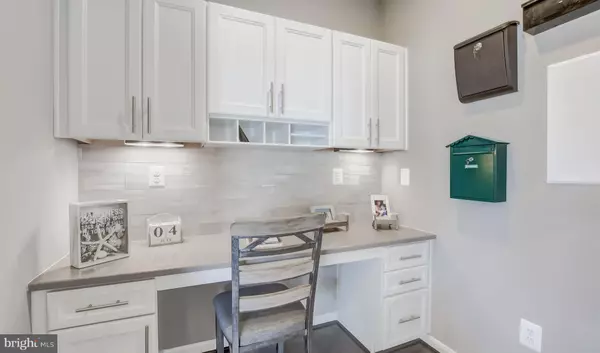$444,775
$446,900
0.5%For more information regarding the value of a property, please contact us for a free consultation.
19162 CHARTRES ST Lewes, DE 19958
3 Beds
3 Baths
2,427 SqFt
Key Details
Sold Price $444,775
Property Type Single Family Home
Sub Type Detached
Listing Status Sold
Purchase Type For Sale
Square Footage 2,427 sqft
Price per Sqft $183
Subdivision Four Seasons At Belle Terre
MLS Listing ID DESU129386
Sold Date 04/20/19
Style Ranch/Rambler
Bedrooms 3
Full Baths 2
Half Baths 1
HOA Fees $270/mo
HOA Y/N Y
Abv Grd Liv Area 2,427
Originating Board BRIGHT
Year Built 2019
Annual Tax Amount $1,500
Tax Year 2018
Lot Size 9,000 Sqft
Acres 0.21
Lot Dimensions 72 x 125
Property Description
NEW CONSTRUCTION BY K HOVNANIAN HOMES at Four Seasons at Belle Terre! The Rockford model features 3br/2.5ba with professional designer selected luxury vinyl plank flooring, screened porch, large kitchen island for entertaining, stainless appliances, quartz countertops, home office, owners suite with walk-in closet & more! K. Hovnanians Four Seasons at Belle Terre in Lewes, DE features single family new homes in a low-maintenance community. Enjoy an abundance of amenities including an active clubhouse, fitness center, pool, pickleball, fire pit & tiki bar. Photos are a model home and may show optional features not included. See Sales Consultant for details.
Location
State DE
County Sussex
Area Lewes Rehoboth Hundred (31009)
Zoning AR-1
Rooms
Other Rooms Primary Bedroom, Bedroom 2, Bedroom 3, Kitchen, Basement, Great Room, Laundry, Office, Bathroom 1, Primary Bathroom, Half Bath
Basement Full, Poured Concrete, Rough Bath Plumb, Unfinished
Main Level Bedrooms 3
Interior
Interior Features Dining Area, Entry Level Bedroom, Family Room Off Kitchen, Floor Plan - Open, Kitchen - Island, Primary Bath(s), Recessed Lighting, Sprinkler System, Upgraded Countertops, Walk-in Closet(s), Carpet, Other
Hot Water 60+ Gallon Tank, Electric
Cooling Central A/C, Programmable Thermostat
Flooring Carpet, Ceramic Tile, Other
Fireplaces Number 1
Fireplaces Type Gas/Propane
Equipment Built-In Microwave, Dishwasher, Disposal, Oven/Range - Gas, Refrigerator, Stainless Steel Appliances, Washer/Dryer Hookups Only, Water Heater
Fireplace Y
Window Features Low-E,Screens,ENERGY STAR Qualified,Double Pane,Vinyl Clad
Appliance Built-In Microwave, Dishwasher, Disposal, Oven/Range - Gas, Refrigerator, Stainless Steel Appliances, Washer/Dryer Hookups Only, Water Heater
Heat Source Natural Gas
Laundry Hookup, Main Floor
Exterior
Parking Features Additional Storage Area, Garage - Front Entry
Garage Spaces 2.0
Utilities Available Cable TV Available, Electric Available, Natural Gas Available, Phone Available, Sewer Available, Under Ground, Water Available
Amenities Available Club House, Common Grounds, Community Center, Exercise Room, Fitness Center, Game Room, Jog/Walk Path, Party Room, Pool - Outdoor, Recreational Center, Retirement Community, Other
Water Access N
Roof Type Architectural Shingle
Accessibility Doors - Lever Handle(s)
Road Frontage Private
Attached Garage 2
Total Parking Spaces 2
Garage Y
Building
Story 1
Sewer Public Sewer, Sewer Tap Fee
Water Public, Tap Fee
Architectural Style Ranch/Rambler
Level or Stories 1
Additional Building Above Grade, Below Grade
Structure Type 9'+ Ceilings,Dry Wall
New Construction Y
Schools
School District Cape Henlopen
Others
HOA Fee Include Common Area Maintenance,Lawn Maintenance,Management,Pool(s),Recreation Facility,Road Maintenance,Snow Removal,Trash
Senior Community Yes
Age Restriction 55
Tax ID 334-12.00-986.00
Ownership Fee Simple
SqFt Source Estimated
Security Features Carbon Monoxide Detector(s),Smoke Detector
Special Listing Condition Standard
Read Less
Want to know what your home might be worth? Contact us for a FREE valuation!

Our team is ready to help you sell your home for the highest possible price ASAP

Bought with Lisa Michels • Patterson-Schwartz - Greenville
GET MORE INFORMATION





