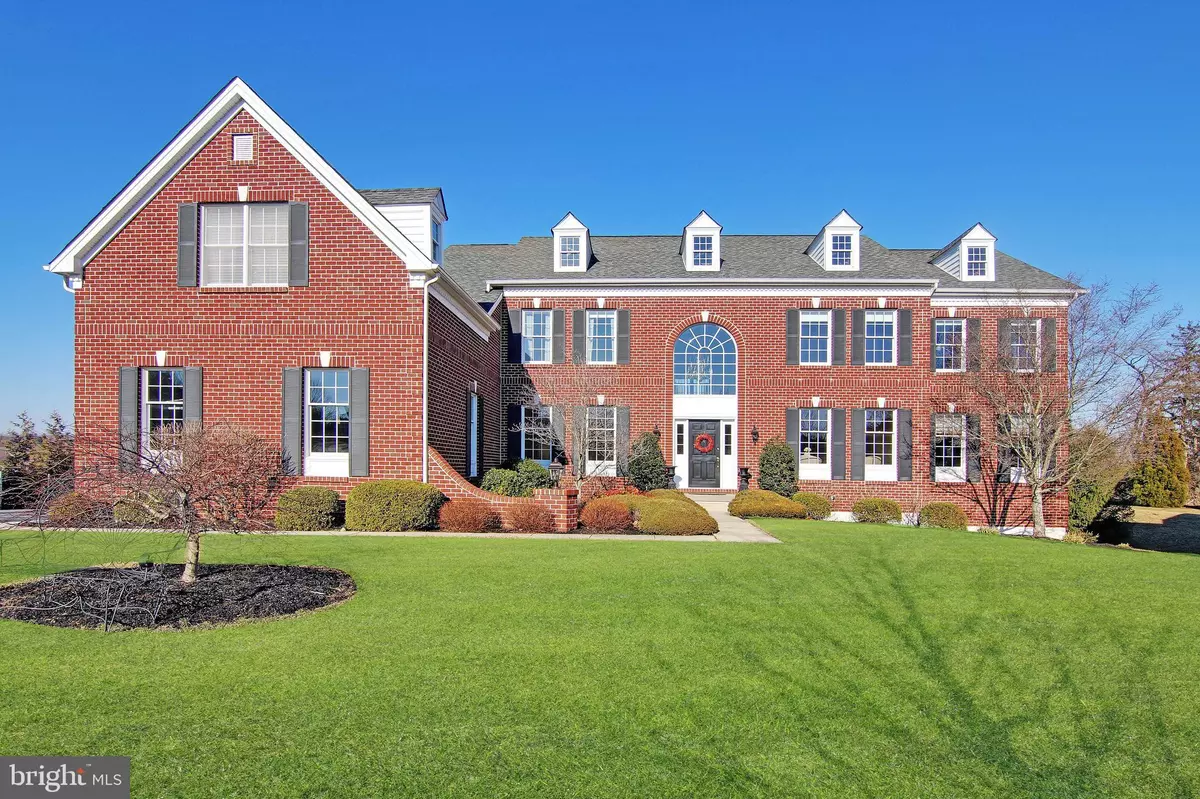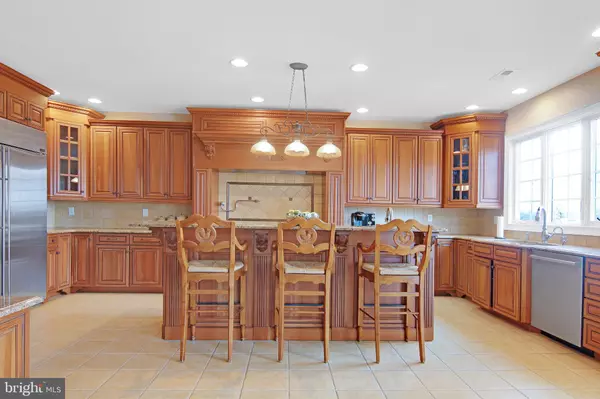$772,500
$869,000
11.1%For more information regarding the value of a property, please contact us for a free consultation.
207 WINSTON LN West Chester, PA 19382
5 Beds
6 Baths
8,943 SqFt
Key Details
Sold Price $772,500
Property Type Single Family Home
Sub Type Detached
Listing Status Sold
Purchase Type For Sale
Square Footage 8,943 sqft
Price per Sqft $86
Subdivision Riverside At Chadds
MLS Listing ID PACT370014
Sold Date 05/31/19
Style Colonial,Traditional
Bedrooms 5
Full Baths 5
Half Baths 1
HOA Fees $175/mo
HOA Y/N Y
Abv Grd Liv Area 7,143
Originating Board BRIGHT
Year Built 2007
Annual Tax Amount $18,336
Tax Year 2019
Lot Size 0.414 Acres
Acres 0.41
Property Description
Welcome to this elegant 5 bed, 5.1 bath home in Riverside at Chadds Ford, located in Unionville-Chadds Ford School District. Enter into a spacious foyer, with plenty of natural light and a large split staircase. The main level consists of a formal dining and living area with wainscoting and dazzling moldings. Just off of the living room is a striking library with built-in shelves and cabinets, along with an inviting see-through fireplace. The over-sized family room and gourmet kitchen is where most of your time will be spent. The kitchen consists of high-end, stainless steel appliances, cherry cabinets, and plenty of granite counter space with an over-sized island. The family room has a stunning, floor to ceiling stone fireplace, perfect for those chilly nights. There is also a large trex deck just off the kitchen. On the 2nd floor you will find 4 bedrooms, ALL with an en-suite. The master suite has a private office, sitting area, 2 large walk-in closets, and a magnificent bath with a large soaking tub. 2 of the other 3 spacious bedrooms also have a large sitting area. In the finished basement is a 5th bedroom, also with its private full bath. There is also a large sitting area with a fireplace, a kitchenette w/ stainless steel refrigerator, and PLENTY of additional storage. Schedule your showing for this immaculate, well-maintained house in the award winning school district of Unionville-Chadds Ford.
Location
State PA
County Chester
Area Pocopson Twp (10363)
Zoning RA
Rooms
Basement Full, Outside Entrance
Interior
Interior Features Butlers Pantry, Kitchen - Island, Dining Area, Kitchen - Eat-In, Primary Bath(s), Recessed Lighting, Walk-in Closet(s)
Hot Water Natural Gas
Heating Forced Air
Cooling Central A/C
Fireplaces Number 3
Equipment Built-In Range, Commercial Range, Dishwasher, Disposal, Oven - Double, Oven - Self Cleaning
Furnishings No
Fireplace Y
Appliance Built-In Range, Commercial Range, Dishwasher, Disposal, Oven - Double, Oven - Self Cleaning
Heat Source Natural Gas
Laundry Main Floor
Exterior
Parking Features Additional Storage Area
Garage Spaces 2.0
Water Access N
Roof Type Pitched
Accessibility None
Attached Garage 2
Total Parking Spaces 2
Garage Y
Building
Story 2
Sewer Public Sewer
Water Public
Architectural Style Colonial, Traditional
Level or Stories 2
Additional Building Above Grade, Below Grade
New Construction N
Schools
Middle Schools Patton
High Schools Unionville
School District Unionville-Chadds Ford
Others
Senior Community No
Tax ID 63-04 -0370
Ownership Fee Simple
SqFt Source Estimated
Security Features Security System
Special Listing Condition Standard
Read Less
Want to know what your home might be worth? Contact us for a FREE valuation!

Our team is ready to help you sell your home for the highest possible price ASAP

Bought with Melanie J Kent-Richmond • Patterson-Schwartz-Hockessin
GET MORE INFORMATION





