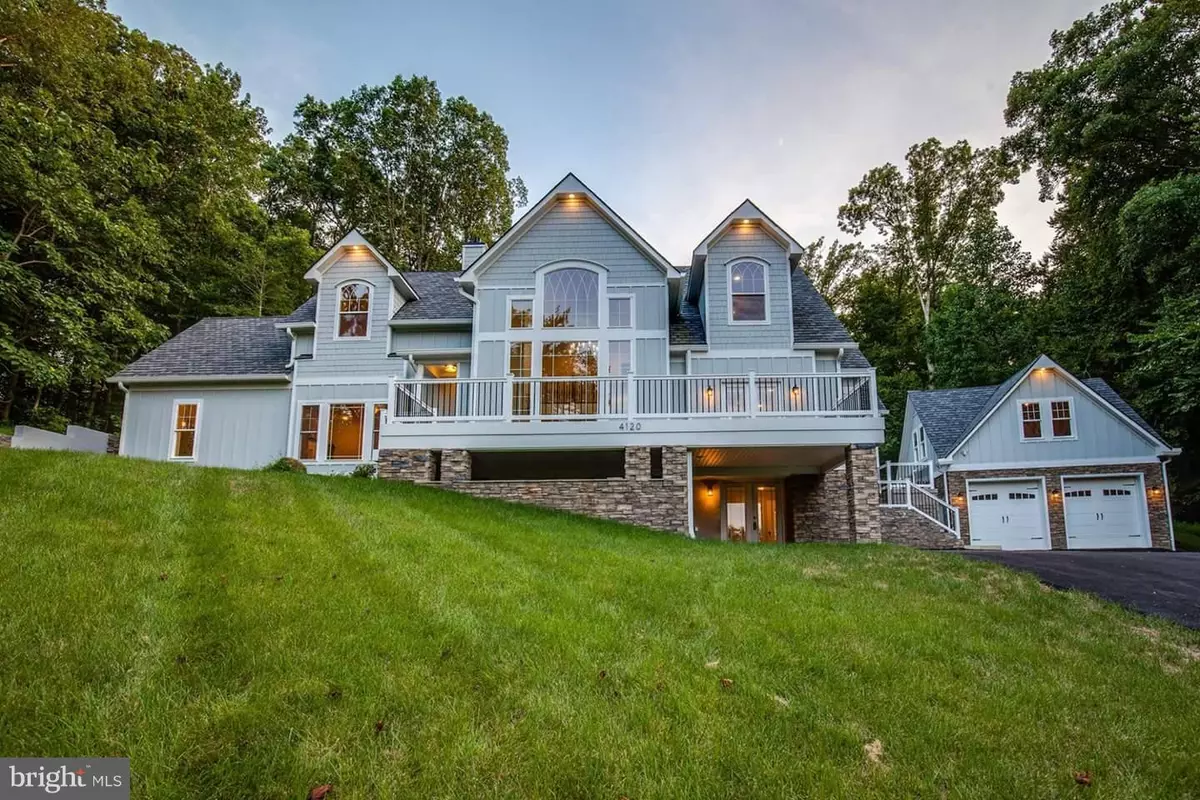$800,000
$925,000
13.5%For more information regarding the value of a property, please contact us for a free consultation.
4120 OLD GUN RD E Midlothian, VA 23113
4 Beds
5 Baths
4,615 SqFt
Key Details
Sold Price $800,000
Property Type Single Family Home
Sub Type Detached
Listing Status Sold
Purchase Type For Sale
Square Footage 4,615 sqft
Price per Sqft $173
Subdivision None Available
MLS Listing ID 1000382374
Sold Date 06/07/19
Style Craftsman
Bedrooms 4
Full Baths 4
Half Baths 1
HOA Y/N N
Abv Grd Liv Area 4,139
Originating Board MRIS
Year Built 2017
Annual Tax Amount $2,782
Tax Year 2018
Lot Size 2.000 Acres
Acres 2.0
Property Description
Looking for a home that is unique and constructed with attention to detail? New 4 BR/3BTH/2 Half BTH Craftsman style beauty w/stunning views. House sits on a 2+ acre lot in the award winning James River school district. Detached garage w/additional 576 sq ft future finish space above it. This home has an open floor plan & has been designed so the indoor & outdoor areas flow seamlessly.
Location
State VA
County Chesterfield
Zoning R40
Rooms
Other Rooms Dining Room, Bedroom 2, Bedroom 3, Bedroom 4, Kitchen, Game Room, Foyer, Great Room, Laundry, Bedroom 6, Attic
Basement Front Entrance, Daylight, Partial, Heated
Main Level Bedrooms 1
Interior
Interior Features Attic, Combination Kitchen/Living, Entry Level Bedroom, Upgraded Countertops, Crown Moldings, Primary Bath(s), Wood Floors
Hot Water Instant Hot Water
Heating Heat Pump(s)
Cooling Central A/C
Fireplaces Number 2
Fireplaces Type Gas/Propane
Equipment Oven/Range - Gas, Range Hood, Refrigerator, Water Heater - Tankless, Microwave, Dishwasher
Fireplace Y
Appliance Oven/Range - Gas, Range Hood, Refrigerator, Water Heater - Tankless, Microwave, Dishwasher
Heat Source Electric, Propane - Owned
Exterior
Water Access N
View Water
Accessibility None
Garage N
Building
Story 3+
Sewer Public Septic
Water Well
Architectural Style Craftsman
Level or Stories 3+
Additional Building Above Grade, Below Grade
New Construction Y
Schools
Elementary Schools Robious
Middle Schools Robious
High Schools James River
School District Chesterfield County Public Schools
Others
Senior Community No
Tax ID 741726893000000
Ownership Fee Simple
SqFt Source Estimated
Special Listing Condition Standard
Read Less
Want to know what your home might be worth? Contact us for a FREE valuation!

Our team is ready to help you sell your home for the highest possible price ASAP

Bought with Non Member • Non Subscribing Office
GET MORE INFORMATION





