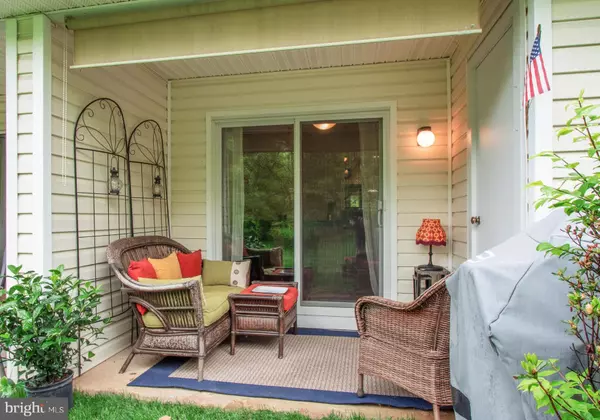$259,900
$259,900
For more information regarding the value of a property, please contact us for a free consultation.
118 BRIARCLIFF CT Glen Mills, PA 19342
2 Beds
3 Baths
1,488 SqFt
Key Details
Sold Price $259,900
Property Type Condo
Sub Type Condo/Co-op
Listing Status Sold
Purchase Type For Sale
Square Footage 1,488 sqft
Price per Sqft $174
Subdivision Darlington Woods
MLS Listing ID PADE489442
Sold Date 06/06/19
Style Contemporary
Bedrooms 2
Full Baths 2
Half Baths 1
Condo Fees $255/mo
HOA Y/N N
Abv Grd Liv Area 1,488
Originating Board BRIGHT
Year Built 1990
Annual Tax Amount $4,604
Tax Year 2018
Lot Size 741 Sqft
Acres 0.02
Lot Dimensions 0.00 x 0.00
Property Description
WELCOME HOME to this fabulous 2BR, 2.5B home in the sought after community of Darlington Woods! Upon entering, the neutral paint colors and warm wood flooring throughout gives a welcoming invitation. The first floor offers a spacious living room with gas fireplace, and adjoining dining room, with sliding doors to the private patio and great open space backing to woods; very tranquil and relaxing. This covered patio can be used in all weather. Cozy up with a book or just enjoy the view of the wildlife in the backyard. The heart of the home is an updated eat-in kitchen including newer stainless/black appliances (included), granite counter-tops, below counter stainless steel sink, tile back-splash and plenty of cabinet space. The generous transition counter between the kitchen and dining room adds to the open feel. The hall powder room completes the first floor. Continuing on to the second level via the wood floor staircase, the Master Bedroom boasts a vaulted ceiling, walk-in closet (with organizer system). The Master Bath includes shower, 42 vanity which includes plenty of drawer space, a porcelain sink and counter, marble-look tile floor with decorative mosaic tile accents; all adding to this En-suite, creating relaxation and privacy. The second bedroom is a cozy room with additional closet space. It is a creative space that can be used for a retreat, craft room, bedroom or office. The full size hall tile bath with upgraded vanity and mirror is conveniently located for your guests. Laundry (washer/dryer included) complete this floor. Engineered wood floors are throughout the home. Windows and sliding door, front screen/glass door were all recently replaced; windows are double-hung for easy tilt-in cleaning. Additionally, this home also has newer hot water heater and HVAC system (both installed in 2016). The Darlington Woods community offers the benefits of fabulous amenities/services covered by the HOA, including Common Area and Lawn Maintenance, Exterior Building Maintenance, Club House/Gym, Outdoor Pool, Tennis Courts, Snow Removal and Trash. Award-winning Garnet Valley School District GREAT shopping and restaurants are just minutes away!
Location
State PA
County Delaware
Area Chester Heights Boro (10406)
Zoning R
Rooms
Other Rooms Living Room, Dining Room, Primary Bedroom, Bedroom 2, Kitchen
Interior
Interior Features Ceiling Fan(s), Floor Plan - Open, Formal/Separate Dining Room, Primary Bath(s), Pantry, Stall Shower, Upgraded Countertops, Walk-in Closet(s), Window Treatments, Wood Floors
Hot Water Electric
Heating Forced Air
Cooling Central A/C
Flooring Vinyl, Tile/Brick, Wood
Fireplaces Number 1
Fireplaces Type Mantel(s), Screen, Gas/Propane
Equipment Built-In Microwave, Built-In Range, Dishwasher, Disposal, Dryer, Exhaust Fan, Oven - Self Cleaning, Oven/Range - Electric, Refrigerator, Stainless Steel Appliances, Washer
Furnishings No
Fireplace Y
Window Features Replacement,Screens
Appliance Built-In Microwave, Built-In Range, Dishwasher, Disposal, Dryer, Exhaust Fan, Oven - Self Cleaning, Oven/Range - Electric, Refrigerator, Stainless Steel Appliances, Washer
Heat Source Natural Gas
Laundry Upper Floor
Exterior
Utilities Available Cable TV, Electric Available, Natural Gas Available, Phone
Amenities Available Club House, Common Grounds, Exercise Room, Pool - Outdoor, Tennis Courts
Water Access N
View Trees/Woods, Garden/Lawn
Roof Type Shingle
Accessibility 2+ Access Exits
Garage N
Building
Lot Description Backs to Trees, Backs - Open Common Area, Landscaping, Level, No Thru Street, Open, Partly Wooded, Private, Rear Yard
Story 2
Foundation Slab
Sewer Public Sewer, Other
Water Public
Architectural Style Contemporary
Level or Stories 2
Additional Building Above Grade, Below Grade
New Construction N
Schools
High Schools Garnet Valley
School District Garnet Valley
Others
Pets Allowed N
HOA Fee Include Common Area Maintenance,Ext Bldg Maint,Insurance,Lawn Maintenance,Management,Parking Fee,Pool(s),Recreation Facility,Snow Removal,Trash
Senior Community No
Tax ID 06-00-00017-91
Ownership Condominium
Acceptable Financing Cash, Conventional, FHA, VA
Horse Property N
Listing Terms Cash, Conventional, FHA, VA
Financing Cash,Conventional,FHA,VA
Special Listing Condition Standard
Read Less
Want to know what your home might be worth? Contact us for a FREE valuation!

Our team is ready to help you sell your home for the highest possible price ASAP

Bought with Jacqueline Lannon • Long & Foster Real Estate, Inc.
GET MORE INFORMATION





