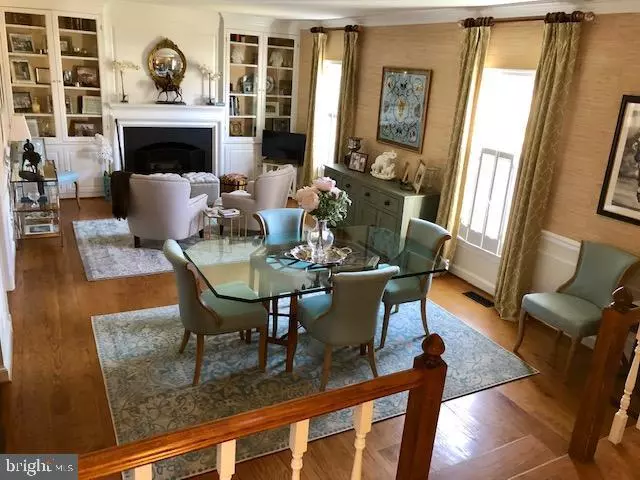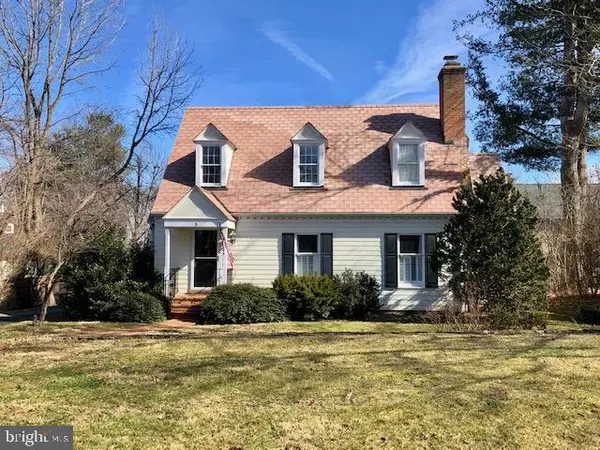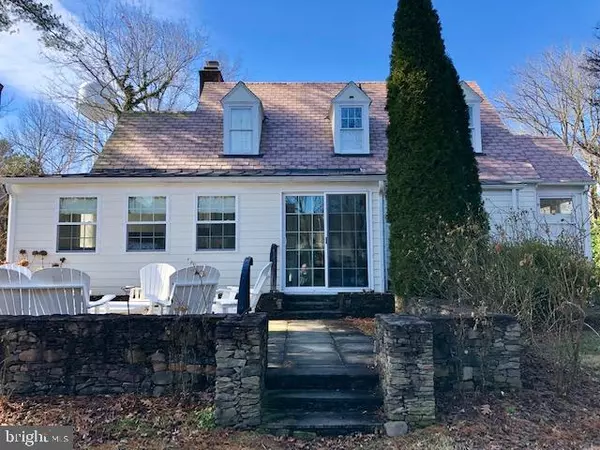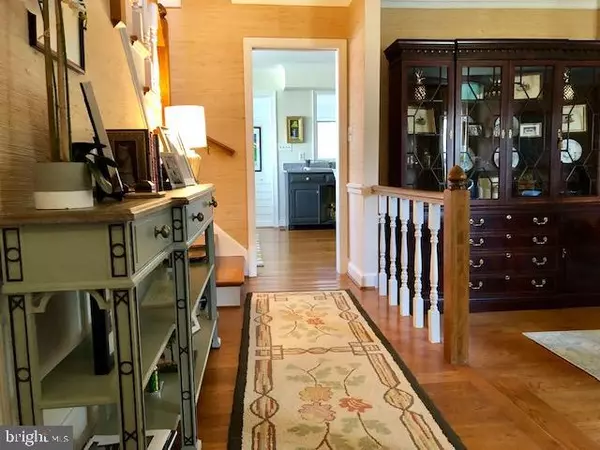$730,000
$749,000
2.5%For more information regarding the value of a property, please contact us for a free consultation.
5 CHINN LN Middleburg, VA 20117
3 Beds
3 Baths
1,896 SqFt
Key Details
Sold Price $730,000
Property Type Single Family Home
Sub Type Detached
Listing Status Sold
Purchase Type For Sale
Square Footage 1,896 sqft
Price per Sqft $385
Subdivision Village Hamlet
MLS Listing ID VALO340606
Sold Date 05/31/19
Style Cape Cod
Bedrooms 3
Full Baths 2
Half Baths 1
HOA Y/N N
Abv Grd Liv Area 1,896
Originating Board BRIGHT
Year Built 1982
Annual Tax Amount $8,763
Tax Year 2019
Lot Size 0.260 Acres
Acres 0.26
Property Description
Chinn Lane Beauty. Renovated 3 BR, 2.5 BA light filled cottage in the coveted Village Hamlet of Middleburg. Relax or entertain in the large living room with wood floors, built in cabinets and cozy fireplace. Enjoy a master bedroom on the main floor with walk in closet and new marble tiled bath as well as second floor master with walk in closet and bathroom. Third bedroom upstairs with sitting area.The sleek kitchen has new marble counters and ample space for table and seating. The comfortable family room opens to a slate rear patio, gardens and a single detached garage with new roof Privacy fence in rear and side yards. Minutes to the farmers market, community center with park, the library , fine dining, boutique shopping and loads of historic sites. Enjoy outdoor concerts, polo and pt to pt racing, the local film festival and much more. Just 45 minutes to Dulles. International Airport and 1 hour to DC. A REAL GEM!
Location
State VA
County Loudoun
Zoning RESIDENTIAL
Direction West
Rooms
Other Rooms Living Room, Primary Bedroom, Bedroom 2, Bedroom 3, Kitchen, Family Room, Bathroom 2, Primary Bathroom, Half Bath
Main Level Bedrooms 1
Interior
Interior Features Chair Railings, Combination Kitchen/Dining, Crown Moldings, Entry Level Bedroom, Kitchen - Country, Kitchen - Eat-In, Primary Bath(s), Walk-in Closet(s), Wood Floors, Built-Ins
Heating Central, Heat Pump(s)
Cooling Central A/C
Fireplaces Number 1
Fireplaces Type Mantel(s)
Equipment Dishwasher, Dryer, Cooktop, Microwave, Refrigerator, Stove, Washer
Fireplace Y
Appliance Dishwasher, Dryer, Cooktop, Microwave, Refrigerator, Stove, Washer
Heat Source Electric
Laundry Main Floor
Exterior
Exterior Feature Patio(s)
Parking Features Covered Parking, Additional Storage Area
Garage Spaces 5.0
Fence Privacy
Water Access N
View Garden/Lawn
Street Surface Paved
Accessibility None
Porch Patio(s)
Total Parking Spaces 5
Garage Y
Building
Story 2
Sewer Public Septic
Water Public
Architectural Style Cape Cod
Level or Stories 2
Additional Building Above Grade, Below Grade
New Construction N
Schools
Elementary Schools Banneker
Middle Schools Blue Ridge
High Schools Loudoun Valley
School District Loudoun County Public Schools
Others
Senior Community No
Tax ID 538288095000
Ownership Fee Simple
SqFt Source Assessor
Horse Property N
Special Listing Condition Standard
Read Less
Want to know what your home might be worth? Contact us for a FREE valuation!

Our team is ready to help you sell your home for the highest possible price ASAP

Bought with Laura Farrell • TTR Sotheby's International Realty
GET MORE INFORMATION





