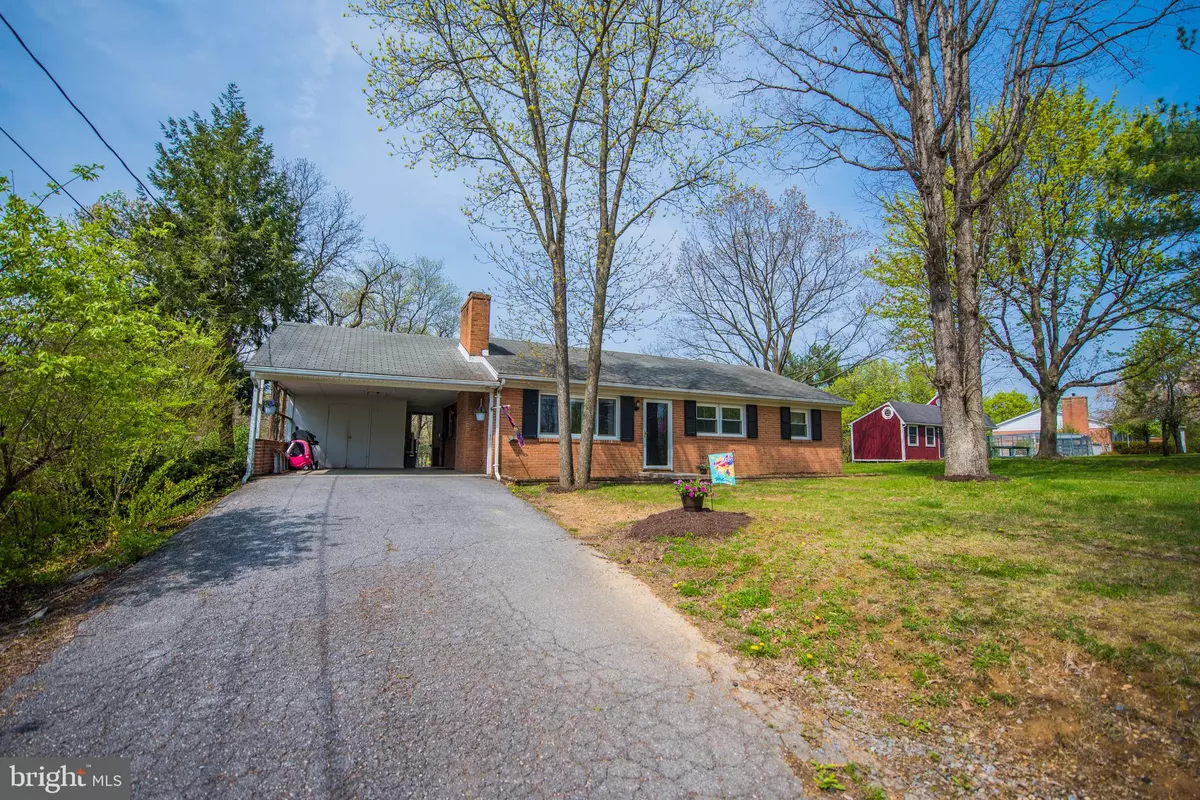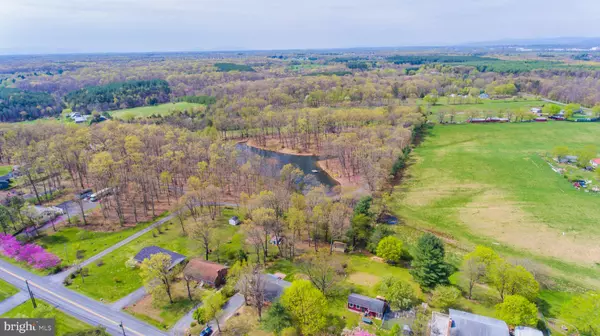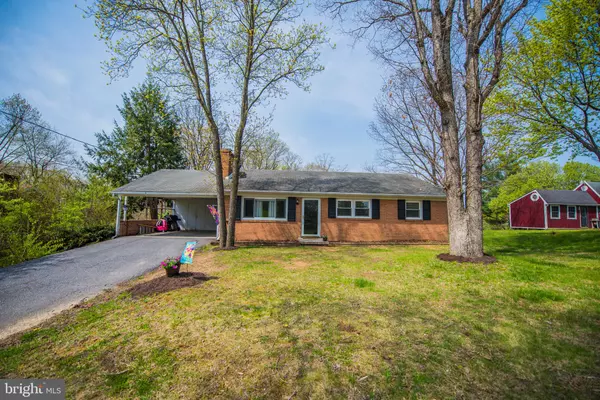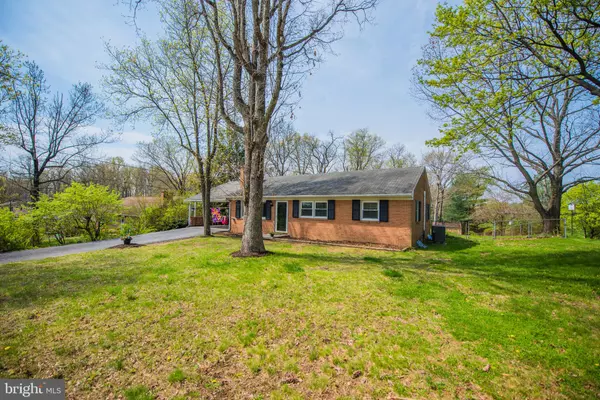$233,000
$227,000
2.6%For more information regarding the value of a property, please contact us for a free consultation.
1412 JORDAN SPRINGS RD Stephenson, VA 22656
3 Beds
2 Baths
2,128 SqFt
Key Details
Sold Price $233,000
Property Type Single Family Home
Sub Type Detached
Listing Status Sold
Purchase Type For Sale
Square Footage 2,128 sqft
Price per Sqft $109
Subdivision Jordan Heights
MLS Listing ID VAFV150002
Sold Date 05/31/19
Style Ranch/Rambler
Bedrooms 3
Full Baths 1
Half Baths 1
HOA Y/N N
Abv Grd Liv Area 1,120
Originating Board BRIGHT
Year Built 1973
Annual Tax Amount $999
Tax Year 2018
Lot Size 0.400 Acres
Acres 0.4
Property Description
Welcome Home! Have Your Own Slice Of The Country Only Minutes From Town. The Home Is Warm, Open, Has A Fabulous Back Yard, Is Fenced With Room For PlayGround Equipment, Pool, Activities, Horeshoes, Picnic Table; Plenty Of Room To Run And Play!Inside You Will Find A Freshly Painted Interior, Updated Kitchen CounterTops, Eat In Kitchen, Living Room With Fireplace, 3 Bedrooms, 1 and Half Bathrooms On The Main Level. Plenty Of Extra Room In The 1000 SF Basement, With Large Open Recreation Room With Woodstove, Storage Room, And Extra Den. HVAC Has Been Replaced In 2017, NEW Pressure Tank And Sump Pump. Chimney Has Been Swept And Inspected. Chimney Liner And Roof Will Sell AS-IS. The Whole House Generator Works Great And Has Been Maintained. Come See This Marvelous House Soon! It Won't Last Long!!!
Location
State VA
County Frederick
Zoning RA
Rooms
Other Rooms Living Room, Primary Bedroom, Kitchen, Basement, Bathroom 1, Bathroom 2
Basement Full, Partially Finished, Rear Entrance, Heated, Improved, Outside Entrance
Main Level Bedrooms 3
Interior
Interior Features Ceiling Fan(s), Floor Plan - Traditional, Kitchen - Table Space
Hot Water Electric
Heating Heat Pump(s)
Cooling Central A/C
Flooring Hardwood, Vinyl
Fireplaces Number 1
Equipment Built-In Microwave, Refrigerator, Oven/Range - Electric
Fireplace Y
Appliance Built-In Microwave, Refrigerator, Oven/Range - Electric
Heat Source Electric
Exterior
Garage Spaces 1.0
Fence Fully
Utilities Available Cable TV
Water Access N
Roof Type Asphalt
Accessibility None, Other
Total Parking Spaces 1
Garage N
Building
Story 1
Foundation Block
Sewer Septic Exists
Water Well
Architectural Style Ranch/Rambler
Level or Stories 1
Additional Building Above Grade, Below Grade
New Construction N
Schools
School District Frederick County Public Schools
Others
Pets Allowed N
Senior Community No
Tax ID 55A 4 1 1
Ownership Fee Simple
SqFt Source Estimated
Acceptable Financing Cash, Conventional, FHA
Horse Property N
Listing Terms Cash, Conventional, FHA
Financing Cash,Conventional,FHA
Special Listing Condition Standard
Read Less
Want to know what your home might be worth? Contact us for a FREE valuation!

Our team is ready to help you sell your home for the highest possible price ASAP

Bought with Lisette B. Turner • Century 21 Redwood Realty
GET MORE INFORMATION





