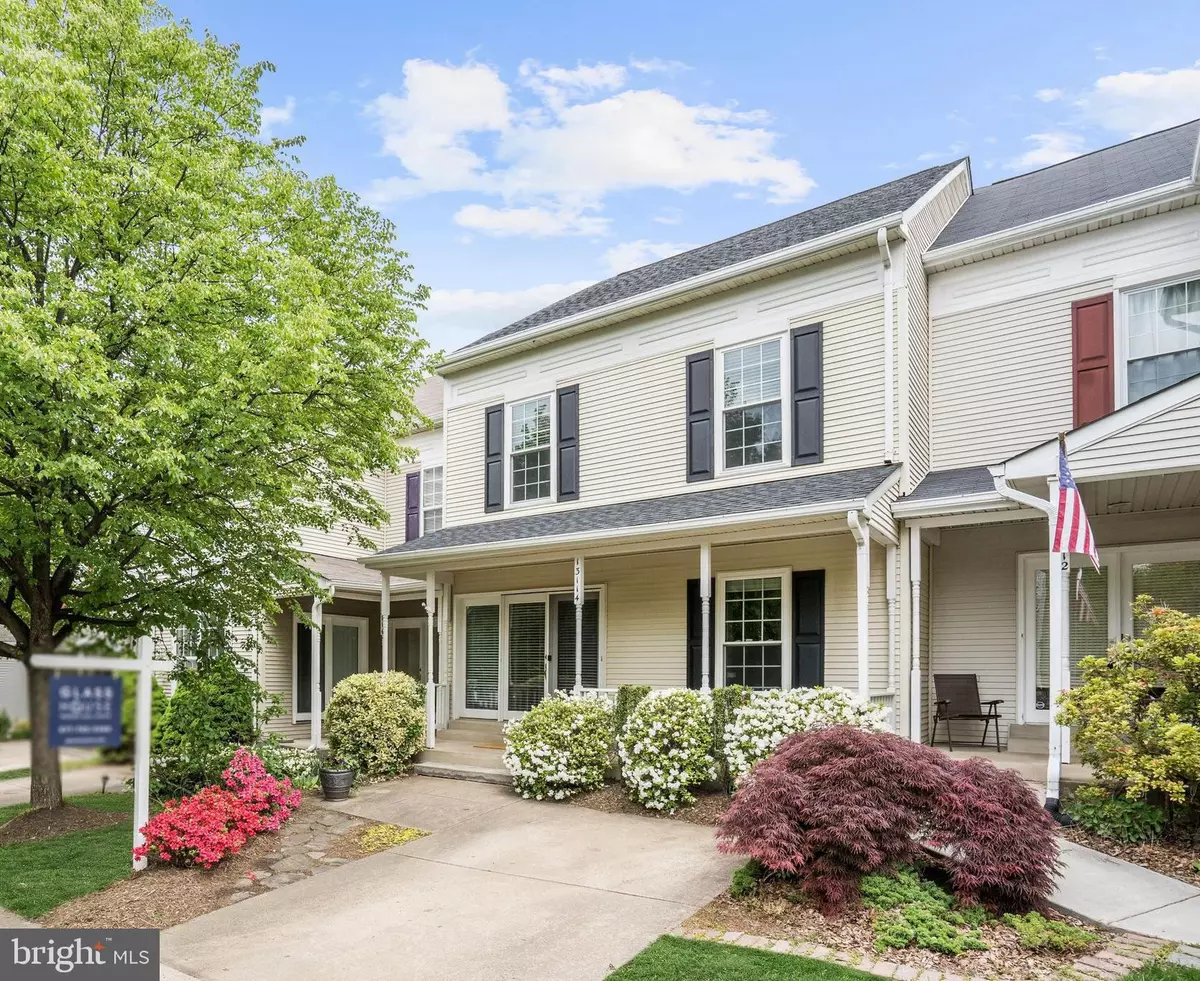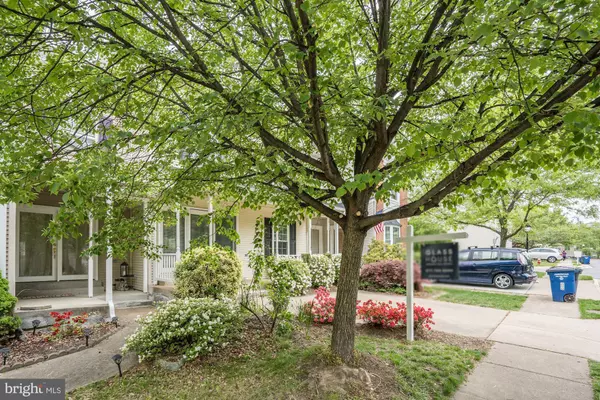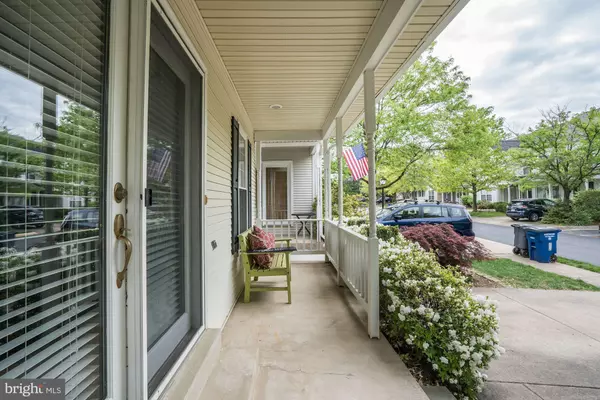$485,000
$485,000
For more information regarding the value of a property, please contact us for a free consultation.
13114 MISTY GLEN LN Fairfax, VA 22033
3 Beds
4 Baths
2,332 SqFt
Key Details
Sold Price $485,000
Property Type Townhouse
Sub Type Interior Row/Townhouse
Listing Status Sold
Purchase Type For Sale
Square Footage 2,332 sqft
Price per Sqft $207
Subdivision Fair Lakes
MLS Listing ID VAFX1057764
Sold Date 05/31/19
Style Colonial
Bedrooms 3
Full Baths 3
Half Baths 1
HOA Fees $106/qua
HOA Y/N Y
Abv Grd Liv Area 1,824
Originating Board BRIGHT
Year Built 1994
Annual Tax Amount $5,368
Tax Year 2018
Lot Size 2,090 Sqft
Acres 0.05
Property Sub-Type Interior Row/Townhouse
Property Description
Offers due Tuesday 5/7 at NOON. Gorgeous, updated townhome nestled in a quiet section of the Water's Edge at Fair Lakes. Main floor features bright open floor plan with stunning hardwood flooring and new paint. Large kitchen with newer stainless steel appliances overlooks family room with walkout patio and yard. Master suite feels like an escape with a luxurious bath including double sinks, soaking tub and 2-closets. Large, finished basement with full bath, new paint & carpet, and plenty of storage. New roof and recently replaced windows. Desirable school pyramid. Conveniently located near parks, dining, shopping, Fair Lakes Center, Wegmans and commuter routes 50, 66 & 286/Fairfax County Parkway.
Location
State VA
County Fairfax
Zoning 303
Rooms
Other Rooms Dining Room, Primary Bedroom, Bedroom 2, Bedroom 3, Kitchen, Family Room
Basement Full, Fully Finished, Connecting Stairway, Sump Pump
Interior
Interior Features Dining Area, Family Room Off Kitchen, Wood Floors, Ceiling Fan(s)
Hot Water Natural Gas
Heating Forced Air
Cooling Central A/C
Fireplaces Number 1
Fireplaces Type Insert
Equipment Dishwasher, Disposal, Dryer, Built-In Microwave, Refrigerator, Stove, Washer
Fireplace Y
Appliance Dishwasher, Disposal, Dryer, Built-In Microwave, Refrigerator, Stove, Washer
Heat Source Natural Gas
Exterior
Utilities Available Cable TV Available
Amenities Available Basketball Courts, Common Grounds, Jog/Walk Path, Tennis Courts, Tot Lots/Playground
Water Access N
Roof Type Asphalt
Accessibility None
Garage N
Building
Story 3+
Sewer Public Sewer
Water Public
Architectural Style Colonial
Level or Stories 3+
Additional Building Above Grade, Below Grade
New Construction N
Schools
Elementary Schools Greenbriar West
Middle Schools Katherine Johnson
High Schools Fairfax
School District Fairfax County Public Schools
Others
HOA Fee Include Common Area Maintenance,Snow Removal,Trash
Senior Community No
Tax ID 0551 12020050
Ownership Fee Simple
SqFt Source Assessor
Acceptable Financing Negotiable
Listing Terms Negotiable
Financing Negotiable
Special Listing Condition Standard
Read Less
Want to know what your home might be worth? Contact us for a FREE valuation!

Our team is ready to help you sell your home for the highest possible price ASAP

Bought with Jennifer Catherine De Florio • Redfin Corporation
GET MORE INFORMATION





