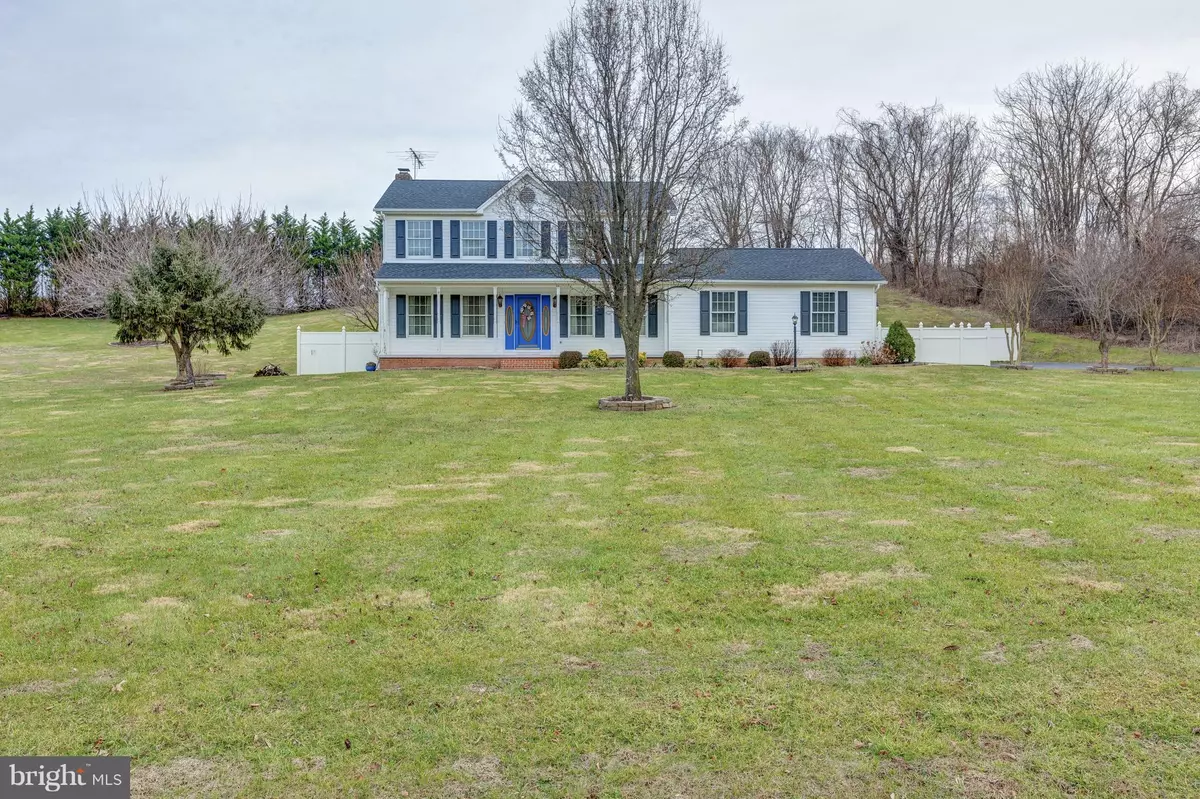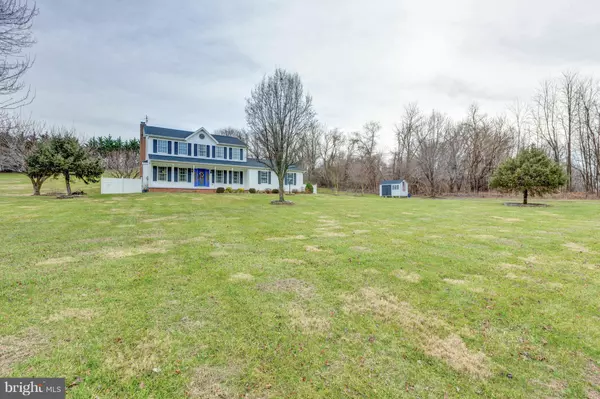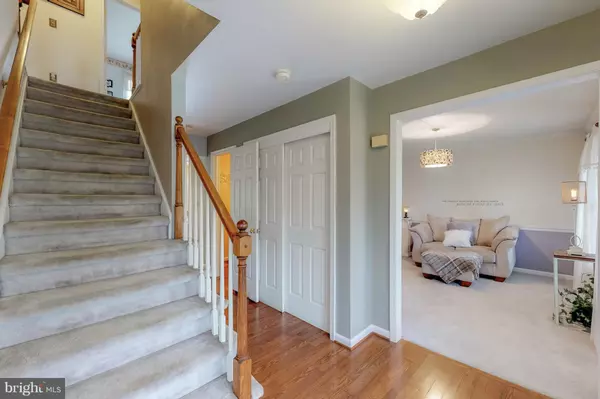$296,500
$299,900
1.1%For more information regarding the value of a property, please contact us for a free consultation.
498 DUCHESS WAY Martinsburg, WV 25403
4 Beds
4 Baths
3,730 SqFt
Key Details
Sold Price $296,500
Property Type Single Family Home
Sub Type Detached
Listing Status Sold
Purchase Type For Sale
Square Footage 3,730 sqft
Price per Sqft $79
Subdivision Duchess Estates
MLS Listing ID WVBE134302
Sold Date 05/30/19
Style Colonial
Bedrooms 4
Full Baths 3
Half Baths 1
HOA Fees $16/ann
HOA Y/N Y
Abv Grd Liv Area 2,893
Originating Board BRIGHT
Year Built 1994
Annual Tax Amount $1,891
Tax Year 2019
Lot Size 1.330 Acres
Acres 1.33
Property Sub-Type Detached
Property Description
Serenity awaits in the picturesque community of Duchess Estates. Just 3 miles from I-81, this gracious Colonial sits tucked away on a 1.3 acre lot between a rolling hillside and a mountain ridgeline providing gorgeous views in every direction. As soon as you step into the foyer with hardwood flooring, you'll be impressed by the immaculate condition of this home. The main floor offers a pretty living room, separate formal dining room and an eat-in kitchen with adjoining family room. The gas fireplace will keep you cozy on cold winter nights. Upstairs, you'll find a spacious master suite with dual vanities, walk-in closet, jetted tub and separate shower as well as 3 additional bedrooms, a second full bath and a convenient laundry closet just outside the master suite. The finished basement includes an oversized recreation room with cabinetry and an extra refrigerator as well as a separate den with full bath for guests. Outdoor living spaces include a full covered porch along the front of the home as well as a rear deck with sun sail cover and an above ground pool to help you cool off on those hot summer days. A new roof was installed in July of 2018 with 50-year shingles.
Location
State WV
County Berkeley
Zoning 101
Rooms
Other Rooms Living Room, Dining Room, Primary Bedroom, Bedroom 2, Bedroom 3, Bedroom 4, Kitchen, Game Room, Family Room, Den, Foyer, Bathroom 2, Bathroom 3, Primary Bathroom
Basement Full
Interior
Hot Water Electric
Heating Heat Pump(s)
Cooling Central A/C
Fireplaces Number 2
Heat Source Electric
Exterior
Parking Features Garage - Side Entry
Garage Spaces 2.0
Pool Above Ground
Water Access N
Accessibility None
Attached Garage 2
Total Parking Spaces 2
Garage Y
Building
Story 2
Sewer Septic = # of BR
Water Well
Architectural Style Colonial
Level or Stories 2
Additional Building Above Grade, Below Grade
New Construction N
Schools
Elementary Schools Call School Board
Middle Schools Hedgesville
High Schools Hedgesville
School District Berkeley County Schools
Others
Senior Community No
Tax ID 0433L002200000000
Ownership Fee Simple
SqFt Source Assessor
Special Listing Condition Standard
Read Less
Want to know what your home might be worth? Contact us for a FREE valuation!

Our team is ready to help you sell your home for the highest possible price ASAP

Bought with Alexander L Cazin • Long & Foster Real Estate, Inc.
GET MORE INFORMATION





