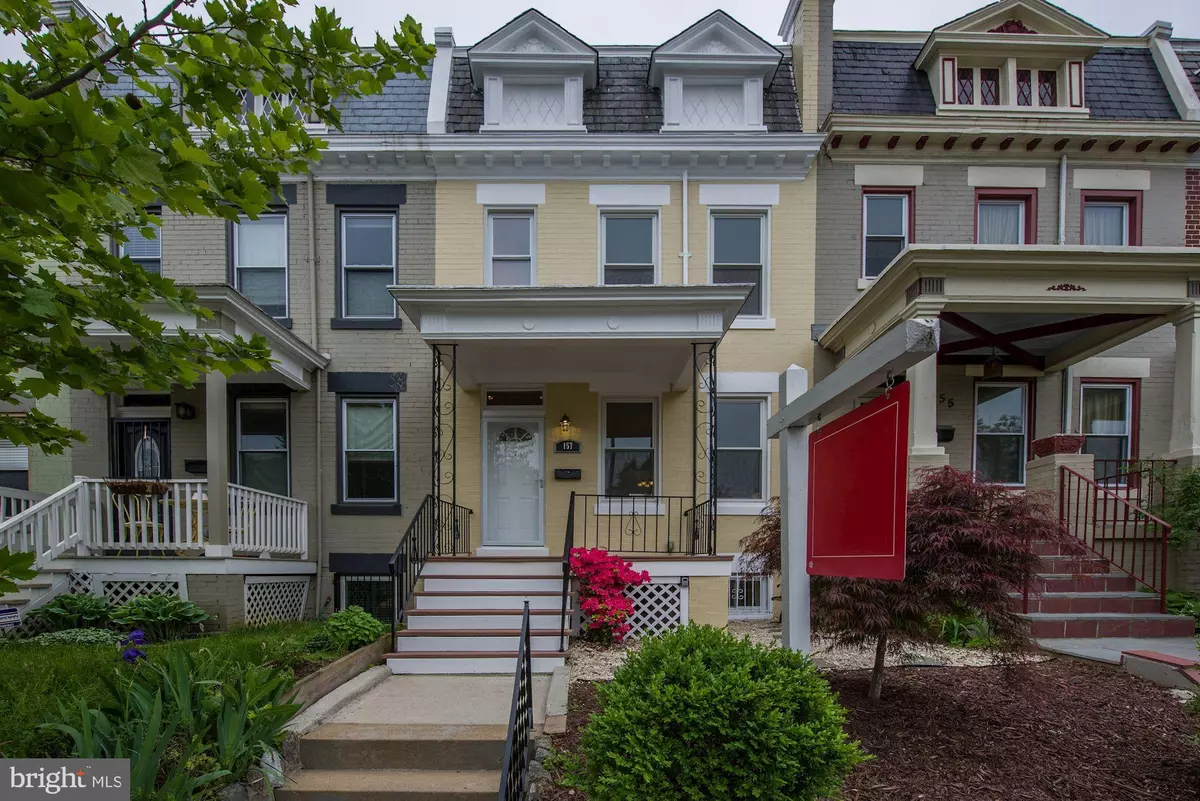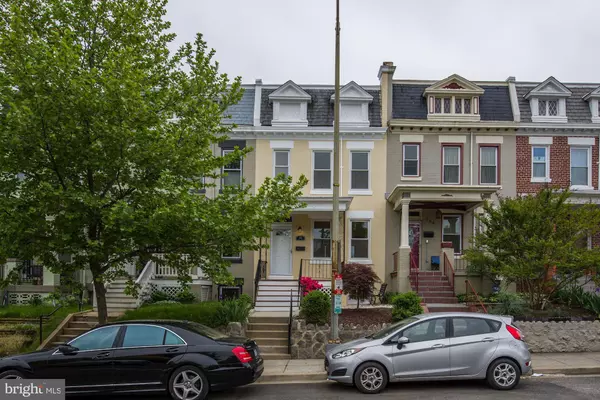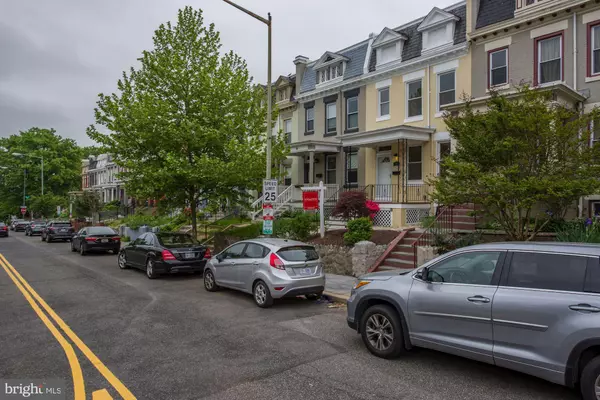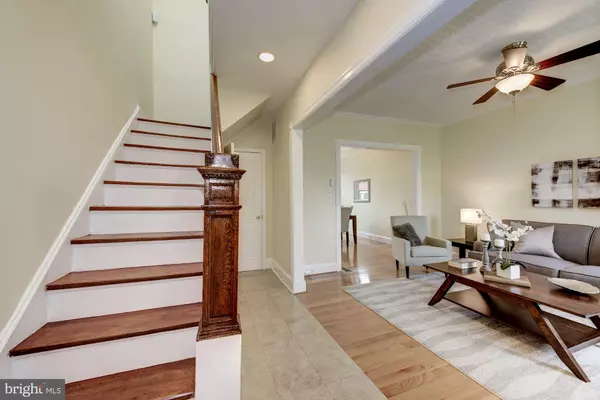$704,000
$665,000
5.9%For more information regarding the value of a property, please contact us for a free consultation.
157 V ST NE Washington, DC 20002
4 Beds
3 Baths
1,584 SqFt
Key Details
Sold Price $704,000
Property Type Townhouse
Sub Type Interior Row/Townhouse
Listing Status Sold
Purchase Type For Sale
Square Footage 1,584 sqft
Price per Sqft $444
Subdivision Eckington
MLS Listing ID DCDC424790
Sold Date 05/30/19
Style Federal
Bedrooms 4
Full Baths 2
Half Baths 1
HOA Y/N N
Abv Grd Liv Area 1,152
Originating Board BRIGHT
Year Built 1902
Annual Tax Amount $3,626
Tax Year 2019
Lot Size 990 Sqft
Acres 0.02
Property Description
LIFE AT THE SUMMIT IN ECKINGTON This classic 4 bed/2.5 bath porchfront is high on the hill and flooded with light. Recently renovated, it boasts a new kitchen with granite & stainless and is open to the dining room. Gleaming wood floors in the living and dining room are luminous and there is a powder room in the hall. Upstairs there are 3 beds, original pine floors, a skylight and a large bath with jetted soaking tub. The lower level has an in-law suite with sitting room (with wet bar), bedroom and full bath. There is a laundry/utility room with full size W/D and outdoor access. New HVAC and AC compressor installed 2018. Energy Efficient windows installed 2015. Rear deck & off street parking.BikeShare and the G8 bus are outside the front door. The Thomas Harry Rec Center and pool is around the corner. Easy walk to Rhode Island Ave Metro. ALL OF DC IS AT YOUR FEET OFFERS DUE THURS NOON 5/9
Location
State DC
County Washington
Zoning RF-1
Direction North
Rooms
Other Rooms Living Room, Dining Room, Kitchen, Bedroom 1, Laundry
Basement Connecting Stairway, Daylight, Partial, Improved, Interior Access, Outside Entrance, Rear Entrance, Windows
Interior
Interior Features Formal/Separate Dining Room, Kitchen - Gourmet
Hot Water Natural Gas
Heating Forced Air
Cooling Central A/C, Ceiling Fan(s)
Flooring Hardwood, Ceramic Tile
Equipment Dishwasher, Disposal, Dryer - Gas, Microwave, Oven/Range - Gas, Refrigerator, Washer
Fireplace N
Window Features Energy Efficient,Skylights
Appliance Dishwasher, Disposal, Dryer - Gas, Microwave, Oven/Range - Gas, Refrigerator, Washer
Heat Source Natural Gas
Laundry Lower Floor
Exterior
Garage Spaces 1.0
Water Access N
Accessibility Other
Total Parking Spaces 1
Garage N
Building
Story 3+
Sewer Public Sewer
Water Public
Architectural Style Federal
Level or Stories 3+
Additional Building Above Grade, Below Grade
New Construction N
Schools
School District District Of Columbia Public Schools
Others
Senior Community No
Tax ID 3535/E/0127
Ownership Fee Simple
SqFt Source Estimated
Security Features Security System,Motion Detectors,Main Entrance Lock
Horse Property N
Special Listing Condition Standard
Read Less
Want to know what your home might be worth? Contact us for a FREE valuation!

Our team is ready to help you sell your home for the highest possible price ASAP

Bought with Allison Edwards • RLAH @properties
GET MORE INFORMATION





