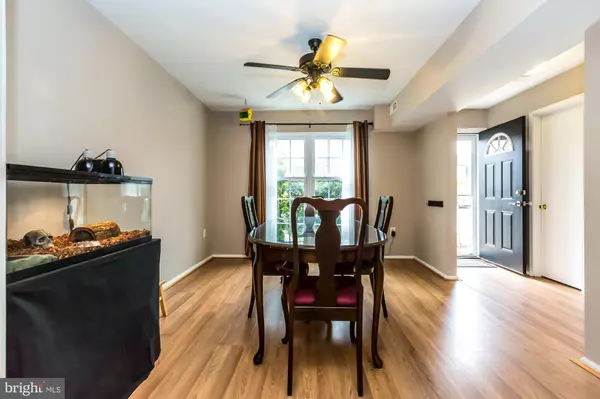$167,000
$167,000
For more information regarding the value of a property, please contact us for a free consultation.
2541 DUPONT ST Coatesville, PA 19320
3 Beds
3 Baths
1,540 SqFt
Key Details
Sold Price $167,000
Property Type Townhouse
Sub Type Interior Row/Townhouse
Listing Status Sold
Purchase Type For Sale
Square Footage 1,540 sqft
Price per Sqft $108
Subdivision Barley Sheaf
MLS Listing ID PACT460206
Sold Date 05/29/19
Style Colonial
Bedrooms 3
Full Baths 2
Half Baths 1
HOA Fees $97/mo
HOA Y/N Y
Abv Grd Liv Area 1,540
Originating Board BRIGHT
Year Built 1976
Annual Tax Amount $3,203
Tax Year 2018
Lot Size 1,300 Sqft
Acres 0.03
Lot Dimensions 0.00 x 0.00
Property Description
Beautifully maintained, move-in ready town home in Barley Sheaf. Front entrance leads to spacious dining area to the right and beautiful remodeled kitchen with ceiling fan, recently upgraded counter tops, flooring, cabinets and back splash. This 3 bedroom 2 and a half bath home has a LOT of recent upgrades and improvements. New vanities in bathrooms, fresh paint throughout. Upgraded lighting, appliances and fixtures. Sliders off of the large family room lead to private, fenced in back patio. Home offers plenty of closet space, nice sized bedrooms with 2 full baths and laundry on the second floor. The Barley Sheaf association fee covers maintenance of the common area, lawn maintenance, snow removal, and use of the community swimming pool Conveniently located close to the Thorndale train station, Route 30 Bypass, shopping, parks, schools, dining & so much more. Make your appointment to see it Today!
Location
State PA
County Chester
Area Caln Twp (10339)
Zoning R3
Interior
Interior Features Carpet, Ceiling Fan(s), Combination Kitchen/Dining, Dining Area, Floor Plan - Open, Kitchen - Eat-In, Primary Bath(s), Upgraded Countertops
Heating Heat Pump(s)
Cooling Central A/C
Flooring Other, Tile/Brick, Carpet, Laminated
Fireplace N
Heat Source Electric
Exterior
Parking On Site 2
Fence Wood
Water Access N
Roof Type Shingle
Accessibility None
Garage N
Building
Story 2
Sewer Public Sewer
Water Public
Architectural Style Colonial
Level or Stories 2
Additional Building Above Grade, Below Grade
Structure Type Dry Wall
New Construction N
Schools
School District Coatesville Area
Others
Senior Community No
Tax ID 39-04E-0164
Ownership Fee Simple
SqFt Source Assessor
Special Listing Condition Standard
Read Less
Want to know what your home might be worth? Contact us for a FREE valuation!

Our team is ready to help you sell your home for the highest possible price ASAP

Bought with Terez J Viljoen • Weichert Realtors
GET MORE INFORMATION





