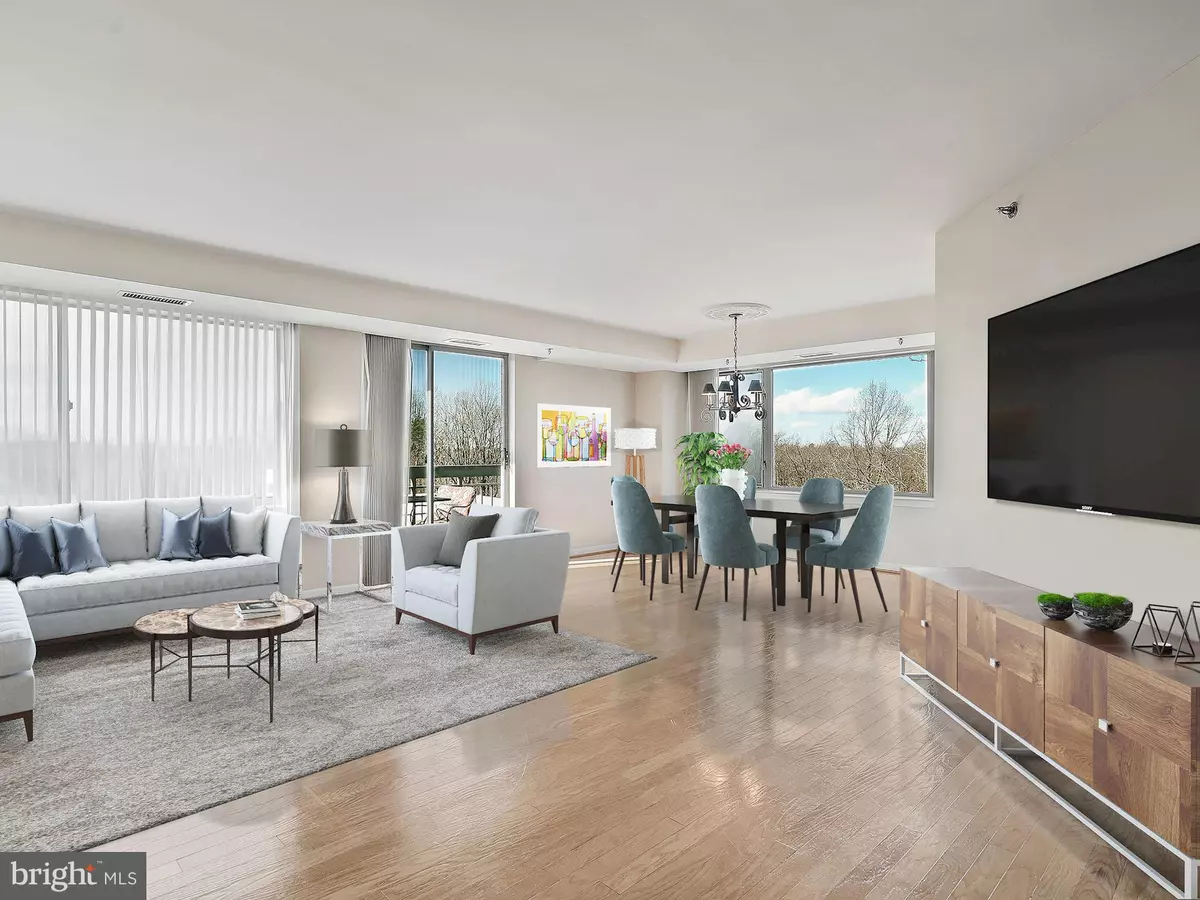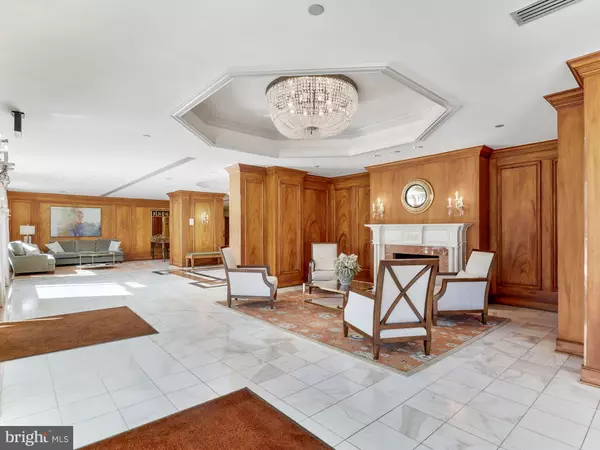$413,100
$419,900
1.6%For more information regarding the value of a property, please contact us for a free consultation.
5450 WHITLEY PARK TER #HR-603 Bethesda, MD 20814
2 Beds
3 Baths
1,743 SqFt
Key Details
Sold Price $413,100
Property Type Condo
Sub Type Condo/Co-op
Listing Status Sold
Purchase Type For Sale
Square Footage 1,743 sqft
Price per Sqft $237
Subdivision Whitley Park Condominium
MLS Listing ID MDMC619202
Sold Date 05/28/19
Style Contemporary
Bedrooms 2
Full Baths 2
Half Baths 1
Condo Fees $1,246/mo
HOA Y/N N
Abv Grd Liv Area 1,743
Originating Board BRIGHT
Year Built 1965
Annual Tax Amount $4,768
Tax Year 2018
Property Description
Must See! Light filled corner unit with nearly 1800 square feet of living space! Renovated kitchen with granite countertops, stainless steel appliances, and white cabinets. Spacious living and dining room flooded with natural light which leads out to spacious balcony overlooking community grounds and swimming pool. Private office/bonus room/additional bedroom, perfect for overflow guests. Hardwood floors throughout the main living space. Enormous master bedroom with large walk in closet and luxurious master bathroom with large vanity, soaking tub, and shower. Large 2nd bedroom with full bathroom. In unit laundry room! Don't miss this exciting opportunity!
Location
State MD
County Montgomery
Zoning R30
Rooms
Main Level Bedrooms 2
Interior
Interior Features Dining Area, Elevator, Floor Plan - Traditional, Kitchen - Eat-In, Primary Bath(s), Upgraded Countertops, Window Treatments
Heating Forced Air
Cooling Central A/C
Equipment Dishwasher, Dryer, Microwave, Oven/Range - Electric, Refrigerator, Washer
Fireplace N
Appliance Dishwasher, Dryer, Microwave, Oven/Range - Electric, Refrigerator, Washer
Heat Source Electric
Exterior
Parking Features Covered Parking, Garage Door Opener, Underground
Garage Spaces 2.0
Amenities Available Elevator, Fitness Center, Library, Party Room, Picnic Area, Pool - Outdoor, Reserved/Assigned Parking, Sauna, Storage Bin, Tennis Courts, Tennis - Indoor, Tot Lots/Playground, Transportation Service
Water Access N
Accessibility Elevator
Attached Garage 1
Total Parking Spaces 2
Garage Y
Building
Story 1
Unit Features Hi-Rise 9+ Floors
Sewer Public Sewer
Water Public
Architectural Style Contemporary
Level or Stories 1
Additional Building Above Grade, Below Grade
New Construction N
Schools
Elementary Schools Ashburton
Middle Schools North Bethesda
High Schools Walter Johnson
School District Montgomery County Public Schools
Others
HOA Fee Include Ext Bldg Maint,Insurance,Common Area Maintenance,Snow Removal,Water
Senior Community No
Tax ID 160702904750
Ownership Condominium
Horse Property N
Special Listing Condition Standard
Read Less
Want to know what your home might be worth? Contact us for a FREE valuation!

Our team is ready to help you sell your home for the highest possible price ASAP

Bought with Susan E Janney • Long & Foster Real Estate, Inc.
GET MORE INFORMATION





