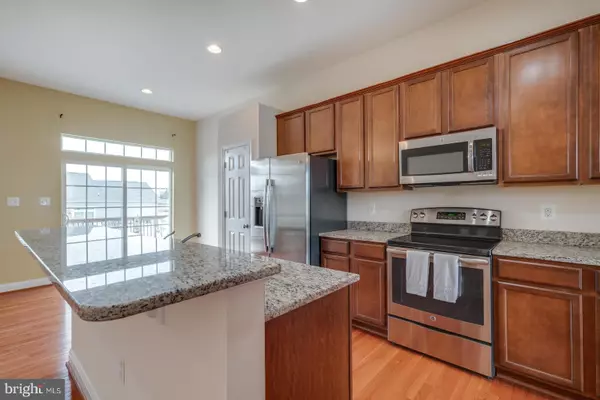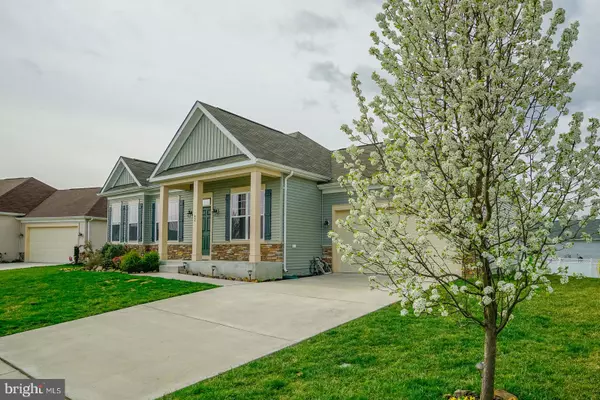$271,500
$267,500
1.5%For more information regarding the value of a property, please contact us for a free consultation.
82 SERPENTINE WAY Martinsburg, WV 25401
4 Beds
3 Baths
2,520 SqFt
Key Details
Sold Price $271,500
Property Type Single Family Home
Sub Type Detached
Listing Status Sold
Purchase Type For Sale
Square Footage 2,520 sqft
Price per Sqft $107
Subdivision Arcadia Springs
MLS Listing ID WVBE166692
Sold Date 05/24/19
Style Ranch/Rambler
Bedrooms 4
Full Baths 3
HOA Fees $35/mo
HOA Y/N Y
Abv Grd Liv Area 2,520
Originating Board BRIGHT
Year Built 2014
Annual Tax Amount $1,848
Tax Year 2018
Lot Size 9,148 Sqft
Acres 0.21
Property Description
Welcome to this ARCADIA Craftmans Style built home with charming front porch trimmed in stone. Open Concept Main level living plus 4th bedroom suite in the spacious open walk up basement. Gourmet kitchen with over-sized island, granite and stainless steel appliances, gleaming hardwood floors adjoins the family room featuring the wall of windows and fireplace. Enjoy the back deck and manicured landscaping. Move In Ready!
Location
State WV
County Berkeley
Zoning 101
Rooms
Other Rooms Dining Room, Bedroom 2, Bedroom 3, Bedroom 4, Kitchen, Family Room, Basement, Laundry, Bathroom 1, Primary Bathroom
Basement Full, Partially Finished, Walkout Stairs
Main Level Bedrooms 3
Interior
Interior Features Ceiling Fan(s), Water Treat System, Window Treatments, Breakfast Area, Carpet, Dining Area, Entry Level Bedroom, Family Room Off Kitchen, Floor Plan - Open, Kitchen - Gourmet, Recessed Lighting, Upgraded Countertops, Walk-in Closet(s), Wood Floors, Combination Kitchen/Living, Formal/Separate Dining Room, Kitchen - Eat-In, Kitchen - Island, Kitchen - Table Space, Primary Bath(s), Pantry
Heating Heat Pump(s)
Cooling Central A/C
Flooring Carpet, Ceramic Tile, Hardwood
Fireplaces Number 1
Fireplaces Type Screen
Equipment Built-In Microwave, Dishwasher, Disposal, Dryer, Washer, Freezer, Icemaker, Refrigerator, Stove
Fireplace Y
Appliance Built-In Microwave, Dishwasher, Disposal, Dryer, Washer, Freezer, Icemaker, Refrigerator, Stove
Heat Source Electric
Exterior
Exterior Feature Deck(s)
Parking Features Garage Door Opener, Garage - Front Entry
Garage Spaces 2.0
Amenities Available Tot Lots/Playground
Water Access N
Accessibility None
Porch Deck(s)
Attached Garage 2
Total Parking Spaces 2
Garage Y
Building
Story 2
Sewer Public Sewer
Water Public
Architectural Style Ranch/Rambler
Level or Stories 2
Additional Building Above Grade, Below Grade
Structure Type 9'+ Ceilings
New Construction N
Schools
School District Berkeley County Schools
Others
HOA Fee Include Snow Removal,Common Area Maintenance
Senior Community No
Tax ID 0112C023900000000
Ownership Fee Simple
SqFt Source Estimated
Special Listing Condition Standard
Read Less
Want to know what your home might be worth? Contact us for a FREE valuation!

Our team is ready to help you sell your home for the highest possible price ASAP

Bought with Christopher B Ross • Keller Williams Realty Advantage
GET MORE INFORMATION





