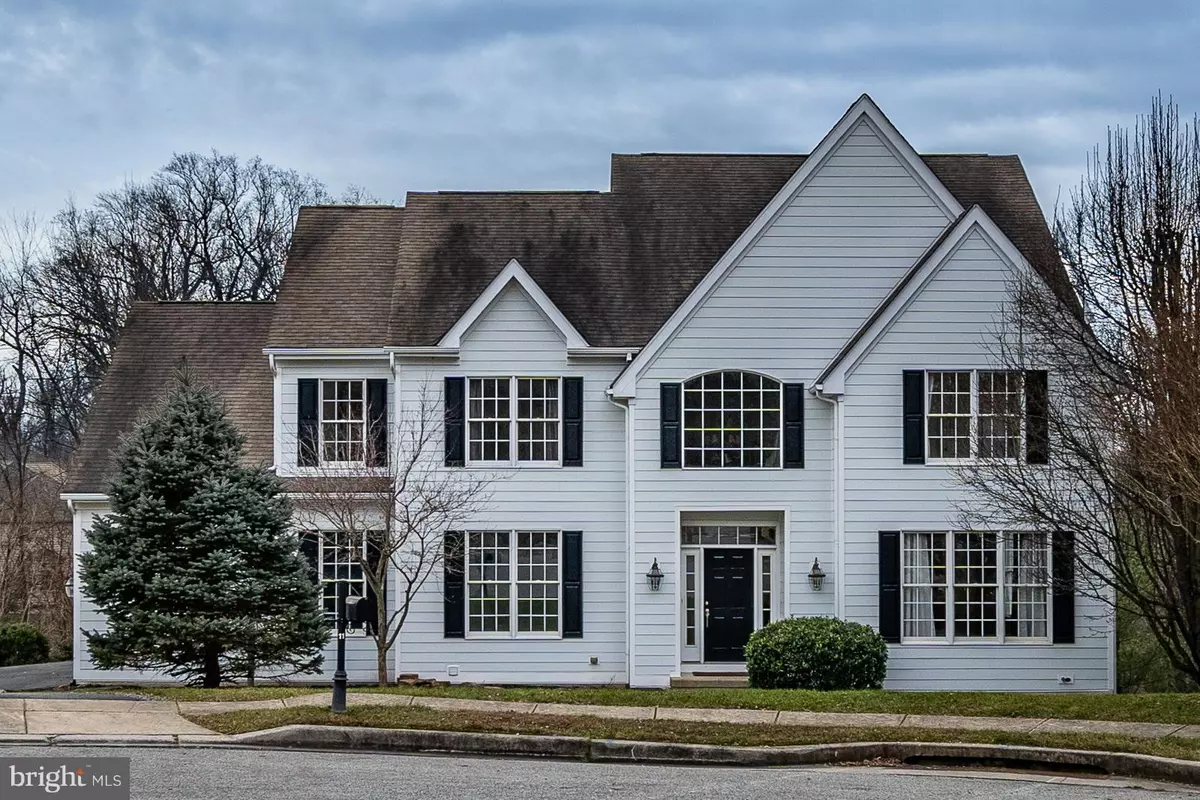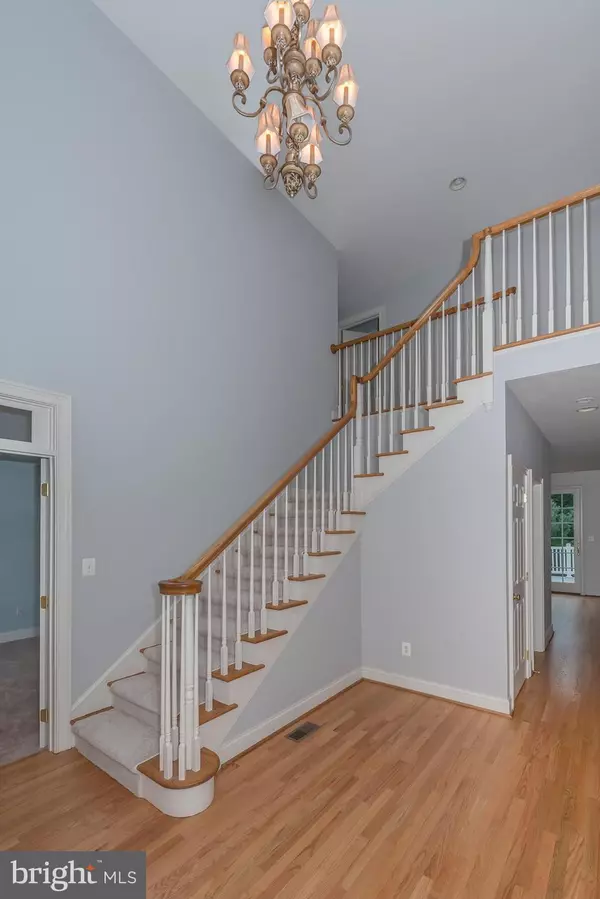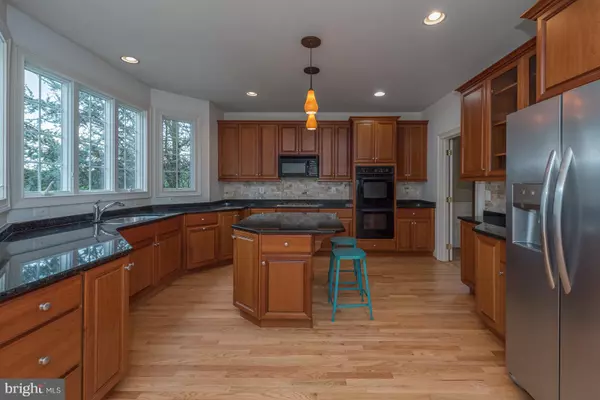$638,000
$665,000
4.1%For more information regarding the value of a property, please contact us for a free consultation.
11 DEVONSHIRE CT Wilmington, DE 19807
5 Beds
4 Baths
4,525 SqFt
Key Details
Sold Price $638,000
Property Type Single Family Home
Sub Type Detached
Listing Status Sold
Purchase Type For Sale
Square Footage 4,525 sqft
Price per Sqft $140
Subdivision Stonewold
MLS Listing ID DENC317472
Sold Date 05/17/19
Style Colonial
Bedrooms 5
Full Baths 3
Half Baths 1
HOA Fees $66/ann
HOA Y/N Y
Abv Grd Liv Area 3,025
Originating Board BRIGHT
Year Built 2003
Annual Tax Amount $6,763
Tax Year 2019
Lot Size 0.530 Acres
Acres 0.53
Property Description
This beautiful 4 or 5 bedroom, 3.5 bath home is located on a quiet cul-de-sac in the sought-after community of Stonewold. Enter the two story foyer with turned staircase, to newly refinished hardwoods throughout the main living areas and new carpeting throughout the remainder of the home. The first floor features a large, eat-in kitchen which opens to the two story great room with plenty of windows allowing for sweeping views of the backyard evergreens. The kitchen's granite countertops, cherry cabinets, stainless appliances, center island with room for seating and custom backsplash are just a few of the features you'll love. Just off the kitchen, the dining room has gorgeous wainscoting and crown molding and overlooks the community pond. Upstairs, there are three large bedrooms and a fourth master suit with a large walk-in closet, tile bath with double sinks, a soaking tub and a separate stall shower. The basement is finished and has a large recreational area, kitchenette with granite counters and bar seating, a 5th bedroom/office and a 3rd full bathroom. This is a perfect area for an in-law or au-pair suite. Natural light from the windows and the sliding glass door to the back yard make the basement a seamless extension of the main floor. The exterior of the home has just been newly sided with Hardie Board (No Stucco on this home), the 1st floor air conditioning was replaced in 2016 and the 2nd floor unit in 2012. The whole home has been repainted with neutral colors and is ready for it's new owner to move right in. Stonewold is just minutes from Kennett Pike and routes 141 for easy access to Philly, downtown Wilmington and 95.
Location
State DE
County New Castle
Area Hockssn/Greenvl/Centrvl (30902)
Zoning NC40
Direction North
Rooms
Other Rooms Living Room, Dining Room, Primary Bedroom, Bedroom 2, Bedroom 3, Kitchen, Family Room, Bedroom 1, In-Law/auPair/Suite, Office, Bathroom 1, Bathroom 3, Primary Bathroom
Basement Full
Interior
Interior Features Built-Ins, Carpet, Ceiling Fan(s), Chair Railings, Combination Dining/Living, Combination Kitchen/Living, Crown Moldings, Double/Dual Staircase, Family Room Off Kitchen, Floor Plan - Open, Kitchen - Eat-In, Kitchen - Island, Primary Bath(s), Pantry, Recessed Lighting, Stall Shower, Walk-in Closet(s), Wet/Dry Bar, Wood Floors
Heating Forced Air
Cooling Central A/C
Flooring Hardwood, Carpet, Tile/Brick
Fireplaces Number 1
Equipment Dishwasher, Disposal, Dryer, Refrigerator, Stainless Steel Appliances, Washer
Furnishings No
Fireplace Y
Appliance Dishwasher, Disposal, Dryer, Refrigerator, Stainless Steel Appliances, Washer
Heat Source Natural Gas
Laundry Main Floor
Exterior
Parking Features Garage - Side Entry, Garage Door Opener, Inside Access, Oversized
Garage Spaces 7.0
Fence Other
Water Access N
Roof Type Shingle
Accessibility None
Attached Garage 3
Total Parking Spaces 7
Garage Y
Building
Story 2
Sewer Public Sewer
Water Public
Architectural Style Colonial
Level or Stories 2
Additional Building Above Grade, Below Grade
Structure Type Dry Wall
New Construction N
Schools
Elementary Schools Brandywine Springs School
Middle Schools Brandywine Springs School
School District Red Clay Consolidated
Others
Senior Community No
Tax ID 07-028.00-119
Ownership Fee Simple
SqFt Source Assessor
Acceptable Financing Cash, Conventional, FHA
Horse Property N
Listing Terms Cash, Conventional, FHA
Financing Cash,Conventional,FHA
Special Listing Condition Standard
Read Less
Want to know what your home might be worth? Contact us for a FREE valuation!

Our team is ready to help you sell your home for the highest possible price ASAP

Bought with Juliet Wei Zhang • RE/MAX Edge
GET MORE INFORMATION





