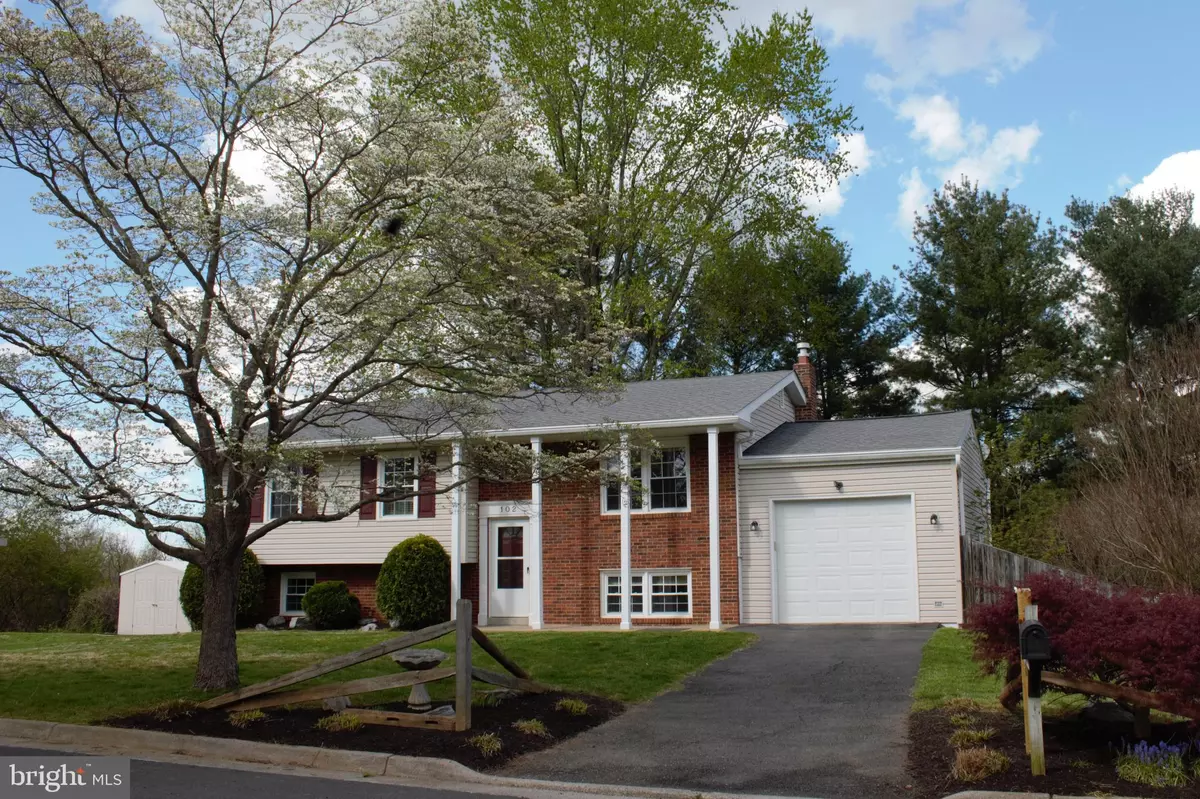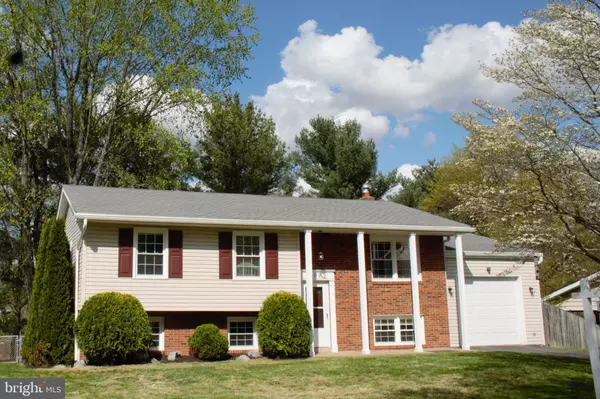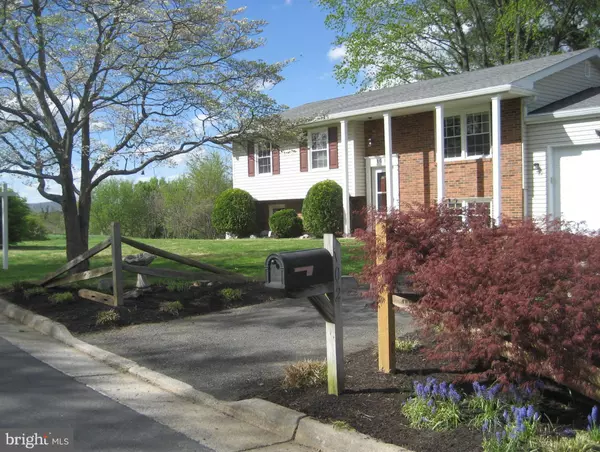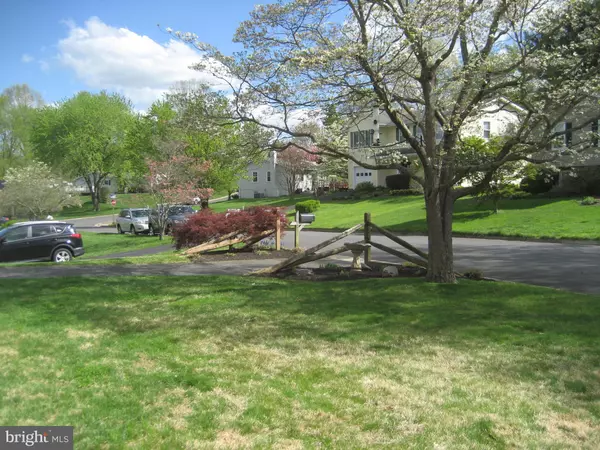$445,000
$445,000
For more information regarding the value of a property, please contact us for a free consultation.
102 PEACH TREE CT Hamilton, VA 20158
4 Beds
3 Baths
2,600 SqFt
Key Details
Sold Price $445,000
Property Type Single Family Home
Sub Type Detached
Listing Status Sold
Purchase Type For Sale
Square Footage 2,600 sqft
Price per Sqft $171
Subdivision Hamilton Knolls
MLS Listing ID VALO370264
Sold Date 05/23/19
Style Split Foyer
Bedrooms 4
Full Baths 3
HOA Fees $15/ann
HOA Y/N Y
Abv Grd Liv Area 1,340
Originating Board BRIGHT
Year Built 1975
Annual Tax Amount $4,243
Tax Year 2019
Lot Size 10,019 Sqft
Acres 0.23
Property Description
This great family home is bigger than it looks! Best lot in the neighborhood, located on a quiet cul-de-sac bordering the common area with seasonal mountain views. Upper level has 2 bedrooms including the master with walk-in, and a family room, both open out to the deck. The walk out lower level boasts a large rec room with FP, 2 more bedrooms, a second kitchen and second laundry. Large garage with storage, 3 patios and fenced yard. Owners are offering $1000 at closing toward new lower level appliances.
Location
State VA
County Loudoun
Zoning RES
Rooms
Other Rooms Living Room, Dining Room, Primary Bedroom, Bedroom 2, Bedroom 3, Bedroom 4, Kitchen, Family Room, Laundry, Bathroom 2, Bathroom 3, Primary Bathroom
Basement Full
Main Level Bedrooms 2
Interior
Interior Features 2nd Kitchen, Carpet, Combination Kitchen/Dining, Primary Bath(s), Window Treatments
Hot Water Electric
Heating Heat Pump(s), Baseboard - Electric
Cooling Heat Pump(s)
Flooring Ceramic Tile, Laminated, Carpet
Fireplaces Number 1
Fireplaces Type Fireplace - Glass Doors, Gas/Propane
Equipment Disposal, Dishwasher, Oven/Range - Electric, Refrigerator, Water Heater, Washer/Dryer Stacked
Fireplace Y
Appliance Disposal, Dishwasher, Oven/Range - Electric, Refrigerator, Water Heater, Washer/Dryer Stacked
Heat Source Electric
Laundry Main Floor, Basement, Hookup
Exterior
Exterior Feature Deck(s), Patio(s)
Parking Features Garage - Front Entry, Garage Door Opener
Garage Spaces 3.0
Fence Rear
Utilities Available Cable TV Available
Amenities Available Basketball Courts, Tot Lots/Playground
Water Access N
View Mountain
Roof Type Asphalt
Street Surface Paved
Accessibility None
Porch Deck(s), Patio(s)
Attached Garage 1
Total Parking Spaces 3
Garage Y
Building
Lot Description Backs - Open Common Area, Private
Story 2
Sewer Public Sewer
Water Public
Architectural Style Split Foyer
Level or Stories 2
Additional Building Above Grade, Below Grade
New Construction N
Schools
Elementary Schools Hamilton
Middle Schools Blue Ridge
High Schools Loudoun Valley
School District Loudoun County Public Schools
Others
HOA Fee Include Snow Removal
Senior Community No
Tax ID 418308737000
Ownership Fee Simple
SqFt Source Assessor
Special Listing Condition Standard
Read Less
Want to know what your home might be worth? Contact us for a FREE valuation!

Our team is ready to help you sell your home for the highest possible price ASAP

Bought with Ric G Licardo • CENTURY 21 New Millennium
GET MORE INFORMATION





