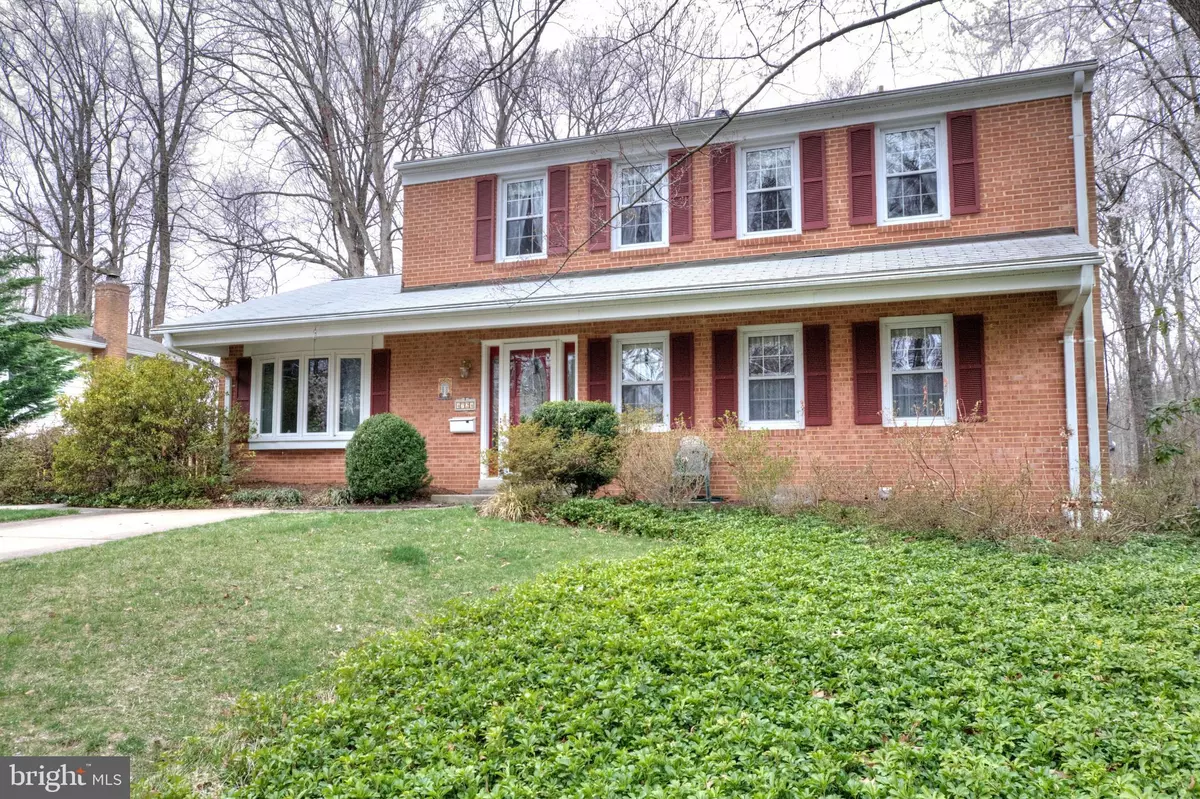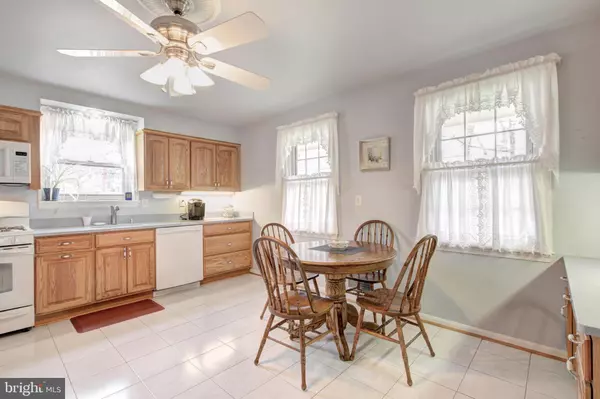$700,000
$700,000
For more information regarding the value of a property, please contact us for a free consultation.
4724 PONDEROSA DR Annandale, VA 22003
4 Beds
4 Baths
2,973 SqFt
Key Details
Sold Price $700,000
Property Type Single Family Home
Sub Type Detached
Listing Status Sold
Purchase Type For Sale
Square Footage 2,973 sqft
Price per Sqft $235
Subdivision Willow Woods
MLS Listing ID VAFX1049832
Sold Date 05/20/19
Style Colonial
Bedrooms 4
Full Baths 3
Half Baths 1
HOA Y/N N
Abv Grd Liv Area 2,223
Originating Board BRIGHT
Year Built 1967
Annual Tax Amount $7,466
Tax Year 2018
Lot Size 0.257 Acres
Acres 0.26
Property Description
Walk right in, kick off your shoes, and leave your bags and stress at the door. You'll be greeted by warm wood floors and a glimpse of a beautiful Eat-In kitchen just waiting to come to life with smells and sounds of home. Counter space galore gives you a perfect prep space while everyone studies or lounges nearby in the living or family room by the fireplace or dining room (that also walks right out to the covered deck & private fenced yard). Or if it's time to retreat after a long day, you will love all the breathing room and sunlight upstairs in the four bedrooms and two nicely appointed baths. The lower level offers a spacious work area to express your creative side, full bath that's super convenient and makes this space flexible, nice laundry room and check out the spacious rec room that's perfect for game day or movie nights. Beautiful walk out to a covered patio to one of the best yards in Annandale. This beautiful deck & patio will be your go to during the summer. Enjoy this large back yard perfect for entertaining and activities. Within a perfect location, close to I-495, 30 minutes to DC, 25 minutes to Amazon HQ. Near Long Branch Park and Accotink Creek. 0.6 miles from Canterbury Elementary, and sought after Woodson High triangle.
Location
State VA
County Fairfax
Zoning 121
Rooms
Other Rooms Living Room, Dining Room, Bedroom 2, Bedroom 3, Bedroom 4, Kitchen, Family Room, Foyer, Bedroom 1, Laundry, Utility Room
Basement Full
Interior
Interior Features Breakfast Area, Carpet, Ceiling Fan(s), Crown Moldings, Dining Area, Recessed Lighting, Formal/Separate Dining Room, Kitchen - Eat-In, Kitchen - Table Space, Primary Bath(s), Wood Floors
Heating Forced Air
Cooling Central A/C
Fireplaces Number 1
Fireplaces Type Mantel(s), Wood
Equipment Built-In Microwave, Dishwasher, Disposal, Dryer, Washer
Appliance Built-In Microwave, Dishwasher, Disposal, Dryer, Washer
Heat Source Natural Gas
Laundry Has Laundry, Lower Floor
Exterior
Water Access N
Accessibility None
Garage N
Building
Story 3+
Sewer Public Sewer
Water Public
Architectural Style Colonial
Level or Stories 3+
Additional Building Above Grade, Below Grade
New Construction N
Schools
Elementary Schools Canterbury Woods
Middle Schools Frost
High Schools Woodson
School District Fairfax County Public Schools
Others
Senior Community No
Tax ID 0701 08 0315
Ownership Fee Simple
SqFt Source Assessor
Security Features Main Entrance Lock
Special Listing Condition Standard
Read Less
Want to know what your home might be worth? Contact us for a FREE valuation!

Our team is ready to help you sell your home for the highest possible price ASAP

Bought with Debbie J Dogrul • Long & Foster Real Estate, Inc.
GET MORE INFORMATION





