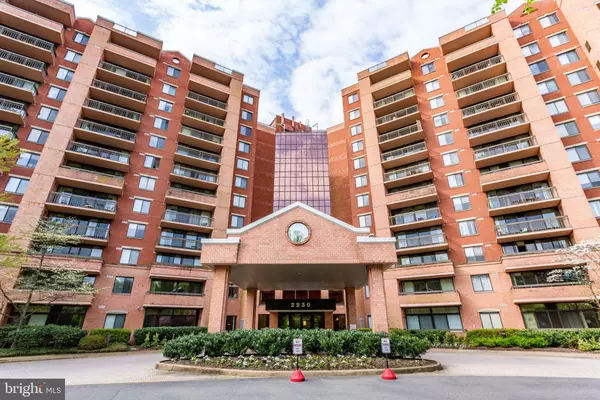$365,000
$365,000
For more information regarding the value of a property, please contact us for a free consultation.
2230 GEORGE C MARSHALL DR #703 Falls Church, VA 22043
2 Beds
2 Baths
1,074 SqFt
Key Details
Sold Price $365,000
Property Type Condo
Sub Type Condo/Co-op
Listing Status Sold
Purchase Type For Sale
Square Footage 1,074 sqft
Price per Sqft $339
Subdivision Renaissance At Tysons
MLS Listing ID VAFX1054536
Sold Date 05/17/19
Style Contemporary
Bedrooms 2
Full Baths 2
Condo Fees $570/mo
HOA Y/N N
Abv Grd Liv Area 1,074
Originating Board BRIGHT
Year Built 1987
Annual Tax Amount $4,087
Tax Year 2018
Property Description
This amenity rich luxurious oasis, minutes from Tysons Corner, is an updated double Master-suite condo unit that brings city living to tranquil community, soon to be known as Renaissance of Tysons. Easy commute to DC and Pentagon via private shuttle to WFC orange line Metro. Live in safety of a gated community with 24 hr security, impressive lobby with a concierge, wooded walk trails, tennis courts, gym, sauna, year-round pool, or simply enjoy your view of the city on your balcony. Short walk to restaurants, and Wholefoods. Storage unit and 2 assigned parking spots included. You will love living in this extraordinary building!!! FHA approved
Location
State VA
County Fairfax
Zoning 316
Rooms
Other Rooms Living Room, Dining Room, Kitchen, Foyer
Main Level Bedrooms 2
Interior
Interior Features Combination Dining/Living
Heating Heat Pump(s)
Cooling Central A/C
Equipment Built-In Microwave, Exhaust Fan, Washer/Dryer Stacked, Oven/Range - Electric, Stainless Steel Appliances, Dishwasher, Disposal
Fireplace N
Appliance Built-In Microwave, Exhaust Fan, Washer/Dryer Stacked, Oven/Range - Electric, Stainless Steel Appliances, Dishwasher, Disposal
Heat Source Electric
Exterior
Garage Spaces 2.0
Amenities Available Beauty Salon, Recreational Center, Sauna, Community Center, Convenience Store, Elevator, Common Grounds, Concierge, Exercise Room, Extra Storage, Fitness Center, Gated Community, Jog/Walk Path, Meeting Room, Party Room, Pool - Indoor, Pool - Outdoor, Bike Trail, Fax/Copying, Swimming Pool, Tennis - Indoor, Tennis Courts, Tot Lots/Playground
Water Access N
Roof Type Unknown
Accessibility Elevator
Total Parking Spaces 2
Garage N
Building
Story 1
Unit Features Hi-Rise 9+ Floors
Sewer Public Sewer
Water Public
Architectural Style Contemporary
Level or Stories 1
Additional Building Above Grade, Below Grade
New Construction N
Schools
Elementary Schools Freedom Hill
Middle Schools Kilmer
High Schools Marshall
School District Fairfax County Public Schools
Others
HOA Fee Include Common Area Maintenance,Health Club,Lawn Maintenance,Management,Parking Fee,Pool(s),Recreation Facility,Reserve Funds,Road Maintenance,Security Gate,Snow Removal,Sewer,Trash,Water,All Ground Fee,Bus Service,Ext Bldg Maint
Senior Community No
Tax ID 0394 61 0703
Ownership Condominium
Special Listing Condition Standard
Read Less
Want to know what your home might be worth? Contact us for a FREE valuation!

Our team is ready to help you sell your home for the highest possible price ASAP

Bought with Cody Chance • Long & Foster Real Estate, Inc.
GET MORE INFORMATION





