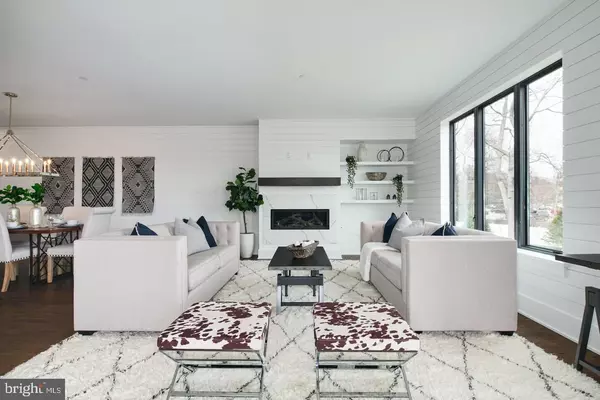$800,000
$840,000
4.8%For more information regarding the value of a property, please contact us for a free consultation.
577 E TOWNSHIP LINE RD #8 Blue Bell, PA 19422
3 Beds
4 Baths
3,224 SqFt
Key Details
Sold Price $800,000
Property Type Townhouse
Sub Type End of Row/Townhouse
Listing Status Sold
Purchase Type For Sale
Square Footage 3,224 sqft
Price per Sqft $248
Subdivision Lamplighter At Blue
MLS Listing ID PAMC373938
Sold Date 05/16/19
Style Transitional,Contemporary
Bedrooms 3
Full Baths 3
Half Baths 1
HOA Fees $200/mo
HOA Y/N Y
Abv Grd Liv Area 3,224
Originating Board BRIGHT
Year Built 2018
Annual Tax Amount $509
Tax Year 2018
Lot Size 2,426 Sqft
Acres 0.06
Property Description
These striking, modern Townhomes have taken the staid suburban vernacular of Blue Bell into the twenty-first century. Driven by the urban aesthetic that is sweeping the nation from hotels to restaurants to stylish city lofts, every level of these upscale homes is a reflection of vibrant, casual, mod living. The first floor features a wide-open, light-filled plan, including flex space that can change as a household grows or even adapts to a Master Down. A state-of-the-art kitchen features a walk-in butler s pantry, prep sink, hardwood floors and luxurious cabinets, counters and a full suite of premier appliances. shiplap wood paneling warms the great room while built-ins and a gas fireplace create the custom touch. An elevator connects the two car garage all the way to the full roof deck, an entertaining space complete with innovative covered spaces that dovetail with the remarkable modern exterior. The second floor features a Master Bedroom, Cathedral ceilings and bay window, master bath and walk in closet, two additional bedrooms with two full bathrooms and a spacious second floor laundry. To complement the modern design, these homes include all the conveniences of technology from smart phone adaptive entry doors to data wiring. Model home Open Monday-Wednesday 12-2
Location
State PA
County Montgomery
Area Whitpain Twp (10666)
Zoning R1
Rooms
Other Rooms Dining Room, Primary Bedroom, Bedroom 2, Kitchen, Family Room, Basement, Bedroom 1, Laundry, Other, Bathroom 1, Bathroom 2, Primary Bathroom
Basement Garage Access, Heated, Interior Access, Outside Entrance, Walkout Level, Partially Finished
Interior
Interior Features Butlers Pantry, Carpet, Combination Dining/Living, Combination Kitchen/Dining, Combination Kitchen/Living, Dining Area, Elevator, Family Room Off Kitchen, Floor Plan - Open, Floor Plan - Traditional, Formal/Separate Dining Room, Kitchen - Gourmet, Kitchen - Island, Kitchen - Table Space, Primary Bath(s), Pantry, Recessed Lighting, Stall Shower, Upgraded Countertops, Walk-in Closet(s), Wet/Dry Bar, Wine Storage
Hot Water Natural Gas
Heating Forced Air
Cooling Central A/C, Energy Star Cooling System, Zoned
Flooring Carpet, Hardwood, Tile/Brick
Fireplaces Number 1
Fireplaces Type Gas/Propane, Insert, Mantel(s)
Equipment Built-In Range, Dishwasher, Disposal, Freezer, Icemaker, Oven - Single, Oven/Range - Gas, Refrigerator, Six Burner Stove, Stainless Steel Appliances
Fireplace Y
Appliance Built-In Range, Dishwasher, Disposal, Freezer, Icemaker, Oven - Single, Oven/Range - Gas, Refrigerator, Six Burner Stove, Stainless Steel Appliances
Heat Source Natural Gas
Laundry Upper Floor
Exterior
Parking Features Garage Door Opener, Garage - Front Entry
Garage Spaces 2.0
Fence Rear
Water Access N
Roof Type Fiberglass,Asphalt
Accessibility Elevator
Attached Garage 2
Total Parking Spaces 2
Garage Y
Building
Story 3+
Sewer Public Sewer
Water Public
Architectural Style Transitional, Contemporary
Level or Stories 3+
Additional Building Above Grade, Below Grade
Structure Type Dry Wall,9'+ Ceilings,Cathedral Ceilings
New Construction Y
Schools
Middle Schools Wissahickon
High Schools Wissahickon
School District Wissahickon
Others
HOA Fee Include Lawn Maintenance,Snow Removal,Trash
Senior Community No
Tax ID 66-00-07549-009
Ownership Fee Simple
SqFt Source Estimated
Acceptable Financing Cash, Conventional, FHA, VA
Listing Terms Cash, Conventional, FHA, VA
Financing Cash,Conventional,FHA,VA
Special Listing Condition Standard
Read Less
Want to know what your home might be worth? Contact us for a FREE valuation!

Our team is ready to help you sell your home for the highest possible price ASAP

Bought with Maria N Meitner • Long & Foster Real Estate, Inc.
GET MORE INFORMATION





