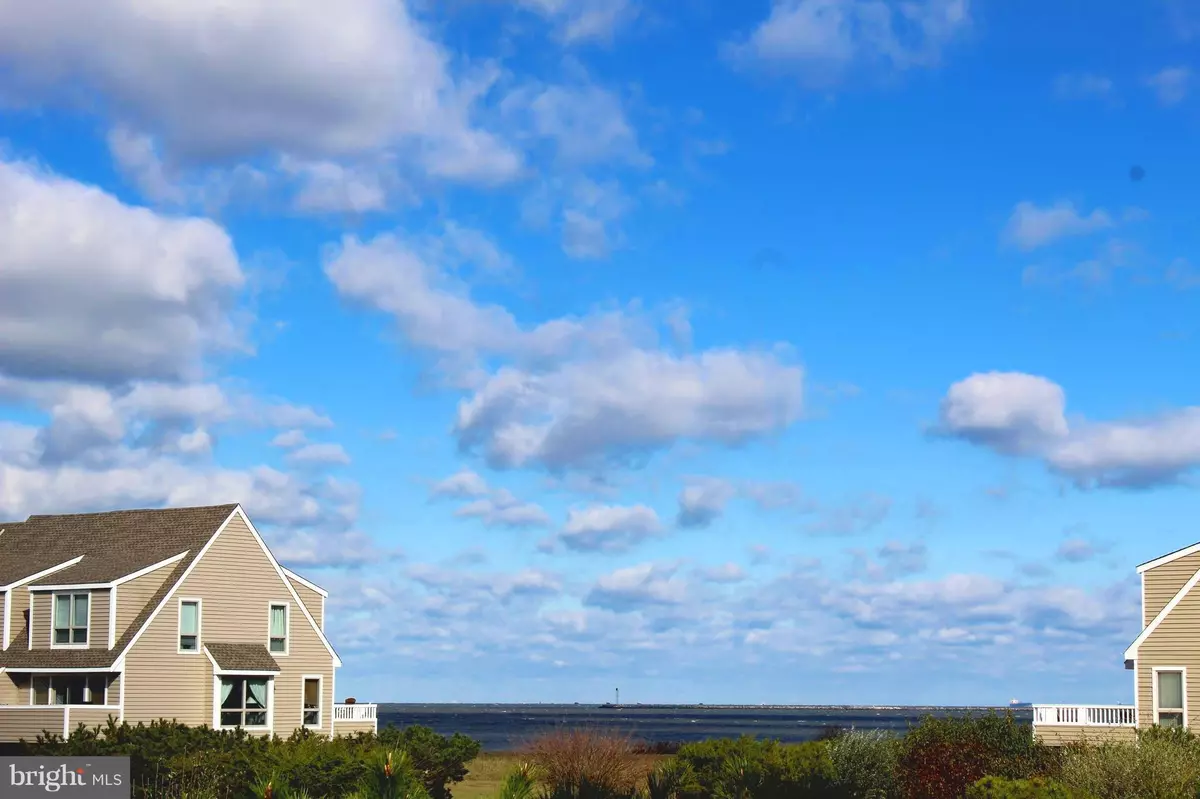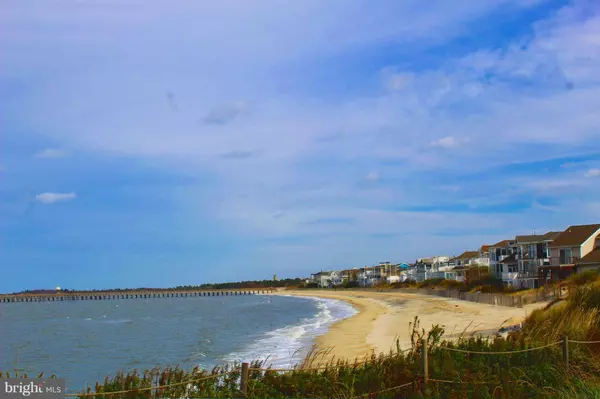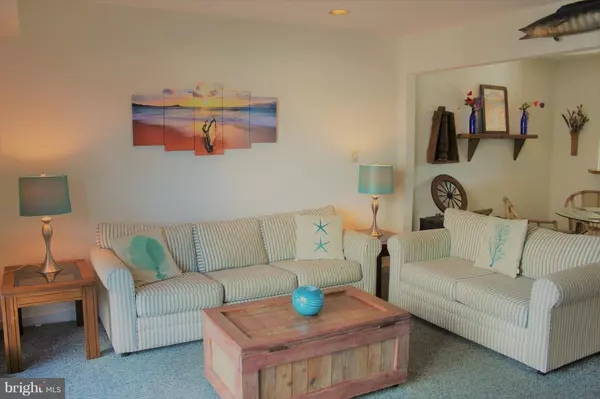$530,000
$539,900
1.8%For more information regarding the value of a property, please contact us for a free consultation.
53 CAPE HENLOPEN DR #32 Lewes, DE 19958
3 Beds
3 Baths
1,600 SqFt
Key Details
Sold Price $530,000
Property Type Condo
Sub Type Condo/Co-op
Listing Status Sold
Purchase Type For Sale
Square Footage 1,600 sqft
Price per Sqft $331
Subdivision Port Lewes
MLS Listing ID DESU109124
Sold Date 05/10/19
Style Villa
Bedrooms 3
Full Baths 3
Condo Fees $5,800/ann
HOA Y/N Y
Abv Grd Liv Area 1,600
Originating Board BRIGHT
Year Built 1984
Annual Tax Amount $2,018
Tax Year 2018
Property Description
BAYVIEWS, COMMUNITY POOL, FISHING PIER, SUNDECK, TENNIS COURTS, BEACH AND PET WALKING AREA ALL LOCATED ON BEAUTIFUL LEWES BEACH! 3 Bedrooms, 3 bath townhome in the wonderfully maintained community of Port Lewes. If you are looking for a community at the beach with all the summer time amenities to enjoy this is a property you will want to see. Enjoy the Freshly painted home, tile floors, stainless steel appliances, and upgraded trex decking. Open floor plan features large living room, great deck entertainment areas off the living room and kitchen area offer great space for crab feasts with the family or just relax and enjoy the view. This unit is conveniently located next to the tennis courts and walking path to the beach, fishing pier, pool, and sun deck. Property features space under the back deck for storing Kayaks and beach accessories. Enjoy being a short walk or bike ride to Cape Henlopen State Park and Downtown Lewes. Seller is offering a 1 year home warranty! If you are looking to live in the area or buy as an investment this is a must see property. Seller is willing to sell the unit fully furnished so you can move right in and start enjoying the beach or if you would prefer the furnishings to be removed the seller will have them removed prior to settlement. Call to schedule your appointment today!
Location
State DE
County Sussex
Area Lewes Rehoboth Hundred (31009)
Zoning Q
Rooms
Other Rooms Living Room, Dining Room, Primary Bedroom, Kitchen, Foyer, Bedroom 1, Laundry, Bathroom 1, Primary Bathroom
Main Level Bedrooms 1
Interior
Interior Features Attic, Breakfast Area, Carpet, Ceiling Fan(s), Combination Kitchen/Dining, Entry Level Bedroom, Floor Plan - Open, Primary Bath(s), Recessed Lighting, Stall Shower, Window Treatments
Hot Water Electric
Heating Heat Pump(s)
Cooling Central A/C
Flooring Carpet, Tile/Brick
Fireplaces Number 1
Fireplaces Type Gas/Propane
Equipment Dishwasher, Disposal, Dryer, Oven/Range - Electric, Stainless Steel Appliances, Refrigerator, Range Hood, Microwave, Washer, Water Heater
Fireplace Y
Window Features Screens
Appliance Dishwasher, Disposal, Dryer, Oven/Range - Electric, Stainless Steel Appliances, Refrigerator, Range Hood, Microwave, Washer, Water Heater
Heat Source Electric
Laundry Lower Floor
Exterior
Exterior Feature Deck(s)
Amenities Available Beach, Common Grounds, Pier/Dock, Pool - Outdoor, Tennis Courts
Water Access N
View Bay
Roof Type Shingle
Accessibility Doors - Swing In
Porch Deck(s)
Road Frontage Private
Garage N
Building
Story 3+
Foundation Pilings, Block
Sewer Public Sewer
Water Public
Architectural Style Villa
Level or Stories 3+
Additional Building Above Grade, Below Grade
New Construction N
Schools
High Schools Cape Henlopen
School District Cape Henlopen
Others
HOA Fee Include Common Area Maintenance,Ext Bldg Maint,Insurance,Lawn Maintenance,Management,Pier/Dock Maintenance,Pool(s),Road Maintenance
Senior Community No
Tax ID 335-05.00-5.00-32
Ownership Condominium
Security Features Smoke Detector
Acceptable Financing Cash
Horse Property N
Listing Terms Cash
Financing Cash
Special Listing Condition Standard
Read Less
Want to know what your home might be worth? Contact us for a FREE valuation!

Our team is ready to help you sell your home for the highest possible price ASAP

Bought with SUSANNAH GRIFFIN • Long & Foster Real Estate, Inc.
GET MORE INFORMATION





