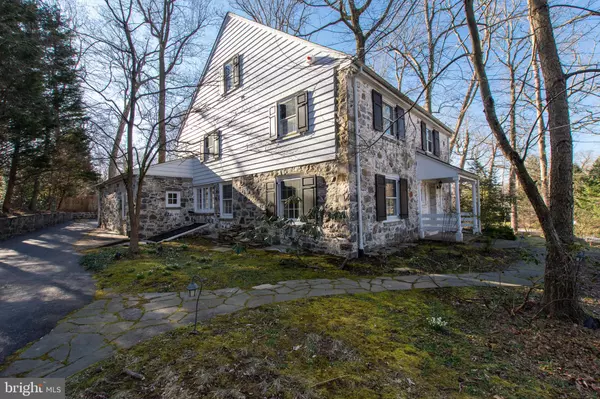$825,000
$849,900
2.9%For more information regarding the value of a property, please contact us for a free consultation.
906 OVERBROOK RD Wilmington, DE 19807
5 Beds
4 Baths
4,225 SqFt
Key Details
Sold Price $825,000
Property Type Single Family Home
Sub Type Detached
Listing Status Sold
Purchase Type For Sale
Square Footage 4,225 sqft
Price per Sqft $195
Subdivision Westover Hills
MLS Listing ID DENC418544
Sold Date 05/03/19
Style Colonial
Bedrooms 5
Full Baths 3
Half Baths 1
HOA Fees $8/ann
HOA Y/N Y
Abv Grd Liv Area 4,225
Originating Board BRIGHT
Year Built 1935
Annual Tax Amount $7,683
Tax Year 2018
Lot Size 0.550 Acres
Acres 0.55
Lot Dimensions 196.60 x 164.20
Property Description
Located in beautiful Westover Hills, this home offers much warmth and charm. Begin your tour as you step into the foyer to view the spacious rooms in this inviting stone home. The first floor features a living room with custom bookcases surrounding a fireplace, an office with built-in bookcases, a powder room, dining room with built-in china cabinets, gorgeous stone and slate sunroom, and family room with a built-in shelves and kitchen area. This five-bedroom, three and a half-bath home is filled with many wonderful features including a master suite, random width hardwood floors, custom wainscoting and millwork, and fresh paint throughout the home. Off the family room is the kitchen, which is renovated with a Subzero refrigerator, Wolf range, double-wall ovens, and granite countertops and French doors leading to the stone patio and hot tub. The master suite is spacious with a renovated bath including marble walls and heated floor, shower stall and soaking tub. The third floor bedroom and full bath is perfect for an au pair or guest suite. A partially finished basement is a great room for games, a kids' retreat, or second family room. The detached 2.5-car garage has extended depth to fit a full-sized SUV plus attic space, a Gladiator storage system, and workbench. The spacious backyard and stone patio complement the landscaping providing outdoor space to entertain family and friends. There is a gas line for hook-up to the grill so you'll never run out! The location is easily accessible to Rt 141, I-95 and Rt 52 allowing for an easy commute or trips up and down the East coast. Don't miss this on your tour! It is waiting for new owners!
Location
State DE
County New Castle
Area Hockssn/Greenvl/Centrvl (30902)
Zoning NC15
Rooms
Other Rooms Living Room, Dining Room, Primary Bedroom, Bedroom 2, Bedroom 4, Bedroom 5, Kitchen, Game Room, Family Room, Sun/Florida Room, Laundry, Office, Bathroom 3
Basement Partial
Interior
Hot Water Natural Gas
Heating Forced Air
Cooling Central A/C
Flooring Hardwood
Fireplaces Number 1
Fireplaces Type Gas/Propane
Fireplace Y
Heat Source Natural Gas, Electric
Exterior
Parking Features Additional Storage Area, Oversized
Garage Spaces 5.0
Water Access N
Roof Type Asphalt
Accessibility None
Total Parking Spaces 5
Garage Y
Building
Story 3+
Sewer Public Sewer
Water Public
Architectural Style Colonial
Level or Stories 3+
Additional Building Above Grade, Below Grade
New Construction N
Schools
Elementary Schools Brandywine Springs School
Middle Schools Alexis I. Du Pont
High Schools Alexis I. Dupont
School District Red Clay Consolidated
Others
Senior Community No
Tax ID 07-029.20-026
Ownership Fee Simple
SqFt Source Assessor
Security Features Security System
Special Listing Condition Standard
Read Less
Want to know what your home might be worth? Contact us for a FREE valuation!

Our team is ready to help you sell your home for the highest possible price ASAP

Bought with Brian J Ferreira • BHHS Fox & Roach-Mullica Hill South
GET MORE INFORMATION





