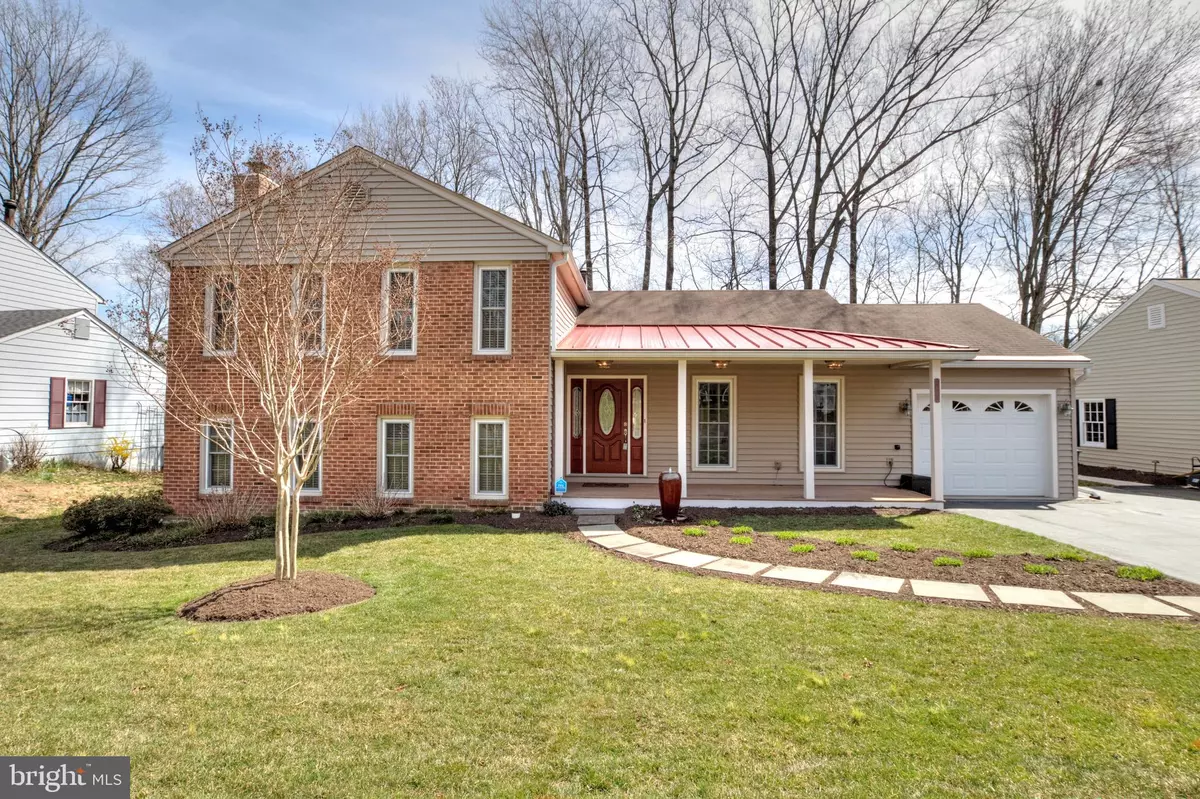$700,000
$689,888
1.5%For more information regarding the value of a property, please contact us for a free consultation.
4921 KING SOLOMON DR Annandale, VA 22003
4 Beds
3 Baths
2,004 SqFt
Key Details
Sold Price $700,000
Property Type Single Family Home
Sub Type Detached
Listing Status Sold
Purchase Type For Sale
Square Footage 2,004 sqft
Price per Sqft $349
Subdivision Long Branch
MLS Listing ID VAFX1003474
Sold Date 04/26/19
Style Split Level
Bedrooms 4
Full Baths 3
HOA Y/N N
Abv Grd Liv Area 1,524
Originating Board BRIGHT
Year Built 1979
Annual Tax Amount $6,489
Tax Year 2018
Lot Size 8,625 Sqft
Acres 0.2
Property Description
This charming split level home is a must see! Open the door to this home and you ll be in awe of the strikingly gorgeous hardwood floors. Enjoy cooking in this large, upgraded kitchen perfect for making holiday dinners. This charismatic dining room is excellent for engaging with friends and family over dinner. Cozy up next to the fire place on those cold winter nights enjoying a movie and a large cup of cocoa within this large comfy family room. On those summer weekends get the grill ready! This patio is perfect for cookouts! Perfect location! Right off of Guinea Road. Near Long Branch Swim & Racquet Club. Close to Long Branch Park. Pamper yourself with many dining and shops nearby.
Location
State VA
County Fairfax
Zoning 131
Rooms
Main Level Bedrooms 4
Interior
Interior Features Breakfast Area, Carpet, Dining Area, Kitchen - Eat-In, Primary Bath(s), Recessed Lighting, Walk-in Closet(s), Wood Floors
Hot Water Electric
Heating Forced Air
Cooling Central A/C
Fireplaces Number 1
Equipment Built-In Microwave, Dishwasher, Dryer, Washer
Appliance Built-In Microwave, Dishwasher, Dryer, Washer
Heat Source Oil
Exterior
Parking Features Garage - Front Entry
Garage Spaces 1.0
Water Access N
Accessibility None
Attached Garage 1
Total Parking Spaces 1
Garage Y
Building
Story 3+
Sewer Public Sewer
Water Public
Architectural Style Split Level
Level or Stories 3+
Additional Building Above Grade, Below Grade
New Construction N
Schools
Elementary Schools Canterbury Woods
Middle Schools Frost
High Schools Woodson
School District Fairfax County Public Schools
Others
Senior Community No
Tax ID 0694 12 0206
Ownership Fee Simple
SqFt Source Assessor
Security Features Main Entrance Lock
Special Listing Condition Standard
Read Less
Want to know what your home might be worth? Contact us for a FREE valuation!

Our team is ready to help you sell your home for the highest possible price ASAP

Bought with Debbie J Dogrul • Long & Foster Real Estate, Inc.
GET MORE INFORMATION

