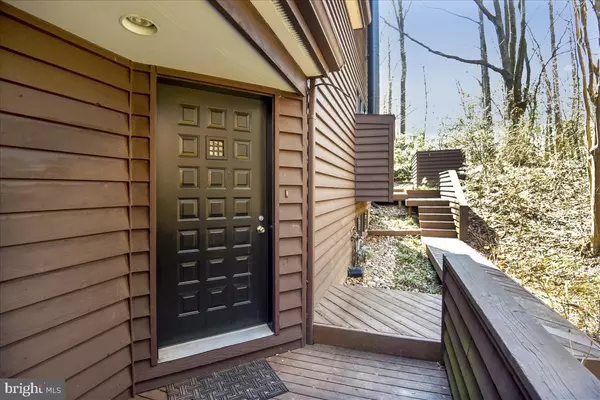$674,900
$695,000
2.9%For more information regarding the value of a property, please contact us for a free consultation.
2021 TURTLE POND DR Reston, VA 20191
3 Beds
3 Baths
2,486 SqFt
Key Details
Sold Price $674,900
Property Type Townhouse
Sub Type End of Row/Townhouse
Listing Status Sold
Purchase Type For Sale
Square Footage 2,486 sqft
Price per Sqft $271
Subdivision None Available
MLS Listing ID VAFX992806
Sold Date 04/30/19
Style Contemporary
Bedrooms 3
Full Baths 2
Half Baths 1
HOA Fees $125/qua
HOA Y/N Y
Abv Grd Liv Area 2,156
Originating Board BRIGHT
Year Built 1983
Annual Tax Amount $7,413
Tax Year 2019
Lot Size 4,647 Sqft
Acres 0.11
Property Description
BEAUTIFUL 28' WIDE TH IN BEST RESTON LAKESIDE COMMUNITY * LOTS OF UPDATES THROUGHOUT * REFIN HRDWD FLOORS ON MAIN LEV * NEW CARPET ON LL * NEW KIT CABINETS * SILESTONE COUNTERTOPS * HUGE ISLAND * BKFST AREA & ADJ FAMILY RM * OPENS OUT TO PVT DECK & PATIO * MASTER SUITE W/ DRESSING ARE & SKYLIGHTS * STEPS TO LAKE THOREAU * SHORT DISTANCE TO WIEHLE AVE METRO * NEARBY SHOPPING CENTER * HOA FEE INCLUDES EXTERIOR SIDING MAINTENANCE * MUST SEE
Location
State VA
County Fairfax
Zoning 372
Rooms
Other Rooms Living Room, Dining Room, Primary Bedroom, Kitchen, Family Room, Den, Bathroom 2, Bathroom 3, Primary Bathroom, Half Bath
Basement Partial
Interior
Interior Features Breakfast Area, Built-Ins, Carpet, Ceiling Fan(s), Family Room Off Kitchen, Floor Plan - Open, Combination Dining/Living, Kitchen - Eat-In, Kitchen - Island, Kitchen - Table Space, Wood Floors, Kitchen - Country, Walk-in Closet(s)
Hot Water Natural Gas
Heating Heat Pump(s)
Cooling Central A/C, Ceiling Fan(s)
Flooring Hardwood, Carpet
Fireplaces Number 1
Fireplaces Type Gas/Propane
Equipment Built-In Microwave, Dishwasher, Disposal, Dryer, Exhaust Fan, Icemaker, Oven/Range - Gas, Refrigerator, Washer, Water Heater
Fireplace Y
Appliance Built-In Microwave, Dishwasher, Disposal, Dryer, Exhaust Fan, Icemaker, Oven/Range - Gas, Refrigerator, Washer, Water Heater
Heat Source Natural Gas
Exterior
Parking Features Garage Door Opener
Garage Spaces 2.0
Utilities Available Cable TV, DSL Available, Phone Connected
Amenities Available Basketball Courts, Bike Trail, Boat Dock/Slip, Community Center, Golf Course Membership Available, Horse Trails, Jog/Walk Path, Lake, Library, Pool - Indoor, Pool - Outdoor, Tot Lots/Playground, Water/Lake Privileges, Pier/Dock, Recreational Center, Swimming Pool, Tennis Courts
Water Access Y
Water Access Desc Canoe/Kayak,Private Access,Public Access
Accessibility None
Attached Garage 2
Total Parking Spaces 2
Garage Y
Building
Lot Description Backs to Trees
Story 3+
Sewer Public Sewer
Water Public
Architectural Style Contemporary
Level or Stories 3+
Additional Building Above Grade, Below Grade
New Construction N
Schools
Elementary Schools Terraset
Middle Schools Hughes
High Schools South Lakes
School District Fairfax County Public Schools
Others
HOA Fee Include Pier/Dock Maintenance,Pool(s),Recreation Facility,Road Maintenance,Reserve Funds,Snow Removal,Trash,Ext Bldg Maint
Senior Community No
Tax ID 0262 111A0023
Ownership Fee Simple
SqFt Source Estimated
Security Features Security System
Horse Property N
Special Listing Condition Standard
Read Less
Want to know what your home might be worth? Contact us for a FREE valuation!

Our team is ready to help you sell your home for the highest possible price ASAP

Bought with Christopher A Bass • Langley Real Estate, LLC.
GET MORE INFORMATION





