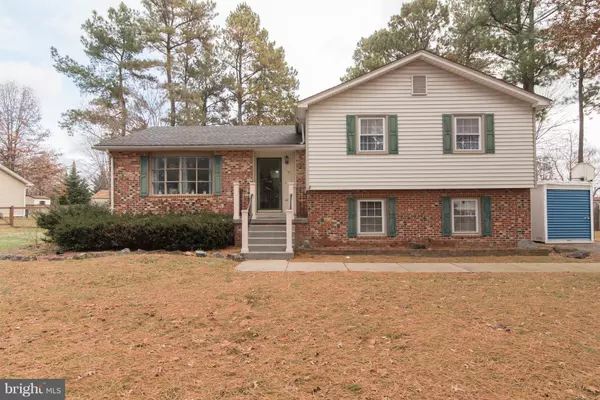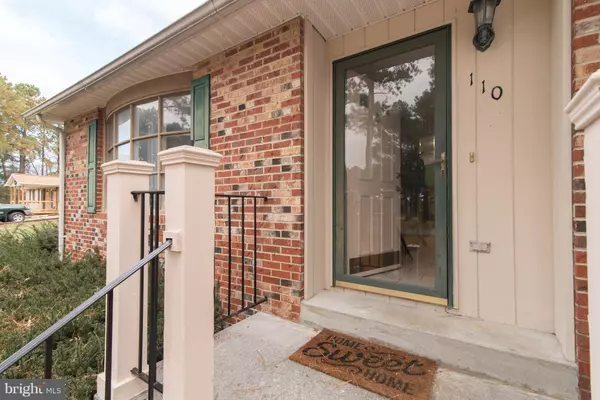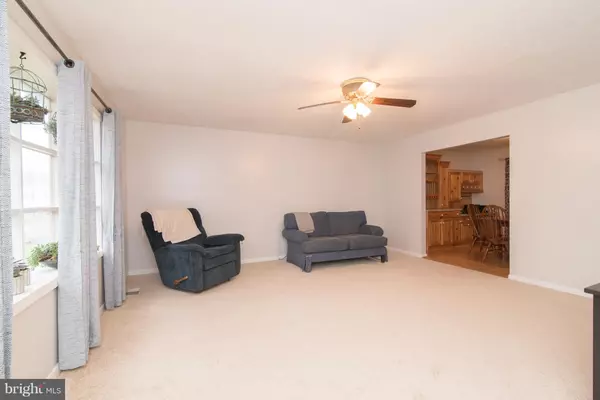$244,900
$244,900
For more information regarding the value of a property, please contact us for a free consultation.
110 CARROLL DR Stephens City, VA 22655
4 Beds
3 Baths
1,715 SqFt
Key Details
Sold Price $244,900
Property Type Single Family Home
Sub Type Detached
Listing Status Sold
Purchase Type For Sale
Square Footage 1,715 sqft
Price per Sqft $142
Subdivision Fredericktowne
MLS Listing ID VAFV103222
Sold Date 04/29/19
Style Split Level
Bedrooms 4
Full Baths 2
Half Baths 1
HOA Y/N N
Abv Grd Liv Area 1,372
Originating Board BRIGHT
Year Built 1977
Annual Tax Amount $1,102
Tax Year 2018
Lot Size 0.347 Acres
Acres 0.35
Property Description
Beautiful brick home in Fredericktowne! Three generous levels with 4 bedrooms and 2.5 bathrooms. Two large living spaces, a large kitchen with lots of storage, and a fantastic screened porch. The HUGE fenced in yard is just fantastic with beautiful large trees and a great shed wired for electric. Sellers have found home of choice and are MOTIVATED to sell. $5000 credit to purchasers for closing costs or renovations, as well as a one-year home warranty. A great house with great incentives. Don't miss this one!
Location
State VA
County Frederick
Zoning RP
Rooms
Other Rooms Living Room, Dining Room, Primary Bedroom, Bedroom 2, Bedroom 3, Bedroom 4, Kitchen, Family Room, Bathroom 2, Primary Bathroom, Half Bath, Screened Porch
Basement Partial
Interior
Interior Features Attic, Built-Ins, Carpet, Dining Area
Hot Water Natural Gas
Heating Heat Pump(s)
Cooling Central A/C
Fireplaces Number 1
Heat Source Natural Gas
Exterior
Fence Fully
Water Access N
Street Surface Black Top,Paved
Accessibility None
Garage N
Building
Story 3+
Sewer Public Sewer
Water Public
Architectural Style Split Level
Level or Stories 3+
Additional Building Above Grade, Below Grade
New Construction N
Schools
Elementary Schools Bass-Hoover
Middle Schools Robert E. Aylor
High Schools Sherando
School District Frederick County Public Schools
Others
Senior Community No
Tax ID 74B 6 2 6
Ownership Fee Simple
SqFt Source Estimated
Special Listing Condition Standard
Read Less
Want to know what your home might be worth? Contact us for a FREE valuation!

Our team is ready to help you sell your home for the highest possible price ASAP

Bought with Justin Mistretta • Morris & Co. Realty, LLC
GET MORE INFORMATION





