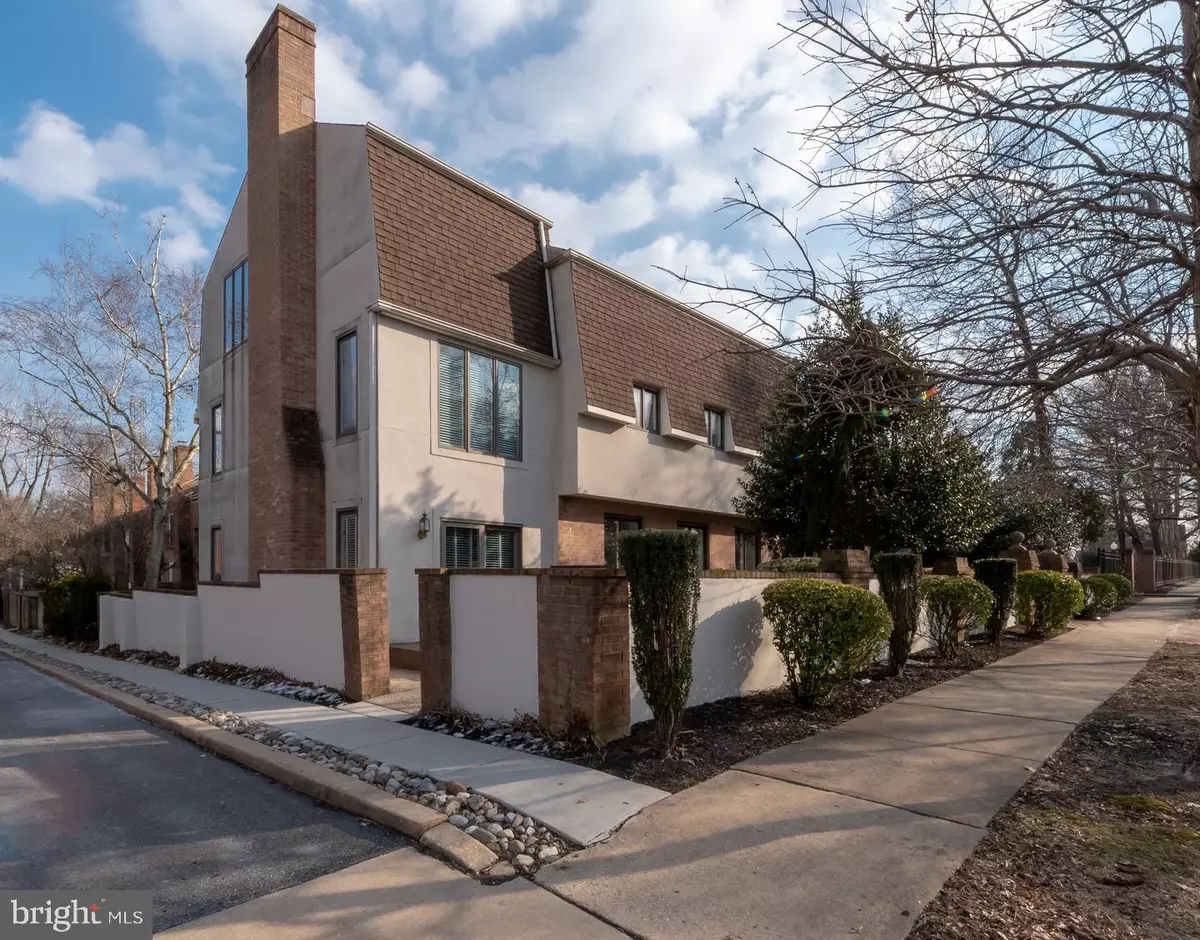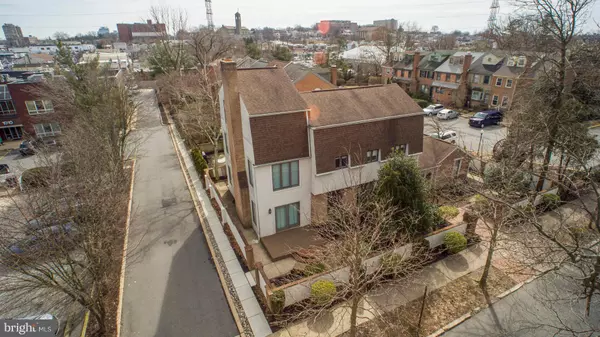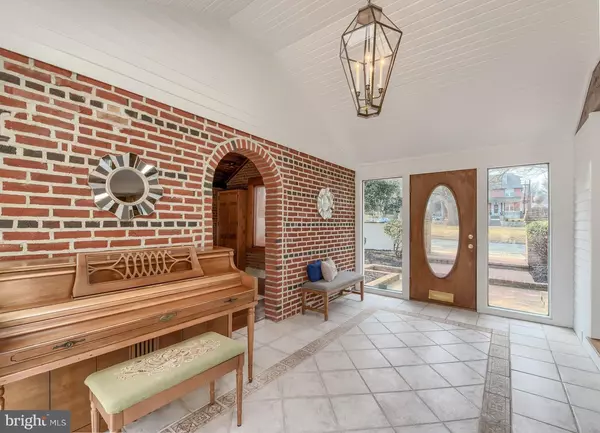$427,700
$439,000
2.6%For more information regarding the value of a property, please contact us for a free consultation.
1000 N BANCROFT PKWY Wilmington, DE 19805
4 Beds
5 Baths
4,550 SqFt
Key Details
Sold Price $427,700
Property Type Single Family Home
Sub Type Detached
Listing Status Sold
Purchase Type For Sale
Square Footage 4,550 sqft
Price per Sqft $94
Subdivision Bancroft Village
MLS Listing ID DENC417330
Sold Date 04/26/19
Style Contemporary
Bedrooms 4
Full Baths 3
Half Baths 2
HOA Fees $89/ann
HOA Y/N Y
Abv Grd Liv Area 4,550
Originating Board BRIGHT
Year Built 1981
Annual Tax Amount $9,961
Tax Year 2018
Lot Size 4,792 Sqft
Acres 0.11
Lot Dimensions 60.00 x 78.00
Property Description
Welcome to 1000 N Bancroft Parkway. A desirable treelined streetscape is the setting for this four bedroom three full and two half bath uniquely stunning residence. Enter into the foyer which is filled with natural light and enhanced by the vaulted ceiling. Historical character and detail are evident in the study, which was once an office of the Rhoades Leather Company dating to 1863. History is matched with today s desired modern open layout in the large great room, complimented with wide plank hardwood flooring, a floating custom staircase and large floor to ceiling windows providing for ample natural light. Entertaining will be a must and is further enhanced by the large informal dining area and hearth room, complete with the stone wall, gas fireplace and a bay window. The large kitchen offers an abundance of cabinet space and is thoughtfully designed. The second level of the home is just as impressive with a soaring vaulted ceiling. The owners suite offers a wood burning fireplace, closets with custom built in drawers, recessed lighting, hardwood flooring and a private bath complete with dual sinks, shower and tub. Secondary bedrooms are complimented by a shared full tile bath. A third floor sky room offers a loft style space with private full bath and dressing area, all brought together by gorgeous windows framing incredible views. A finished lower level with outside access offers a tile floor, recessed lighting and an additional half bath. The exterior of the home offers several custom outdoor spaces to enjoy the professional landscaping. A promenade walk around the perimeter of the property links decks to treed alcoves and an open patio to the rear. 1000 N Bancroft is a truly special home custom built with quality, design and function top of mind by a local developer as his personal residence and is a definite must see. A great location that offers easy access to the Columbus Inn and various other restaurants in Trolley Square and all the popular city amenities. This home is neutral in d cor and ready for the next owner to live and love this incredible space.
Location
State DE
County New Castle
Area Wilmington (30906)
Zoning 26R-4
Rooms
Other Rooms Living Room, Dining Room, Primary Bedroom, Bedroom 2, Kitchen, Family Room, Den, Basement, Foyer, Breakfast Room, Bedroom 1, Laundry, Storage Room, Primary Bathroom, Full Bath, Half Bath, Additional Bedroom
Basement Partial, Drainage System, Fully Finished, Outside Entrance
Interior
Interior Features Central Vacuum, Ceiling Fan(s), Dining Area, Primary Bath(s), Recessed Lighting, Skylight(s)
Hot Water Natural Gas
Heating Forced Air, Baseboard - Electric
Cooling Central A/C
Flooring Hardwood, Carpet, Tile/Brick
Fireplaces Number 2
Fireplaces Type Stone
Equipment Built-In Microwave, Dishwasher, Disposal, Oven - Wall
Furnishings No
Fireplace Y
Window Features Bay/Bow
Appliance Built-In Microwave, Dishwasher, Disposal, Oven - Wall
Heat Source Natural Gas
Laundry Basement, Upper Floor
Exterior
Garage Spaces 3.0
Utilities Available Cable TV
Water Access N
Accessibility None
Total Parking Spaces 3
Garage N
Building
Story 3+
Sewer Public Sewer
Water Public
Architectural Style Contemporary
Level or Stories 3+
Additional Building Above Grade, Below Grade
Structure Type 9'+ Ceilings,Cathedral Ceilings,Brick
New Construction N
Schools
School District Red Clay Consolidated
Others
HOA Fee Include Common Area Maintenance,Snow Removal,Trash
Senior Community No
Tax ID 26-019.20-172
Ownership Fee Simple
SqFt Source Assessor
Security Features Security System
Acceptable Financing Cash, Conventional, FHA, VA
Listing Terms Cash, Conventional, FHA, VA
Financing Cash,Conventional,FHA,VA
Special Listing Condition Standard
Read Less
Want to know what your home might be worth? Contact us for a FREE valuation!

Our team is ready to help you sell your home for the highest possible price ASAP

Bought with Kenneth Van Every • Keller Williams Realty Wilmington
GET MORE INFORMATION





