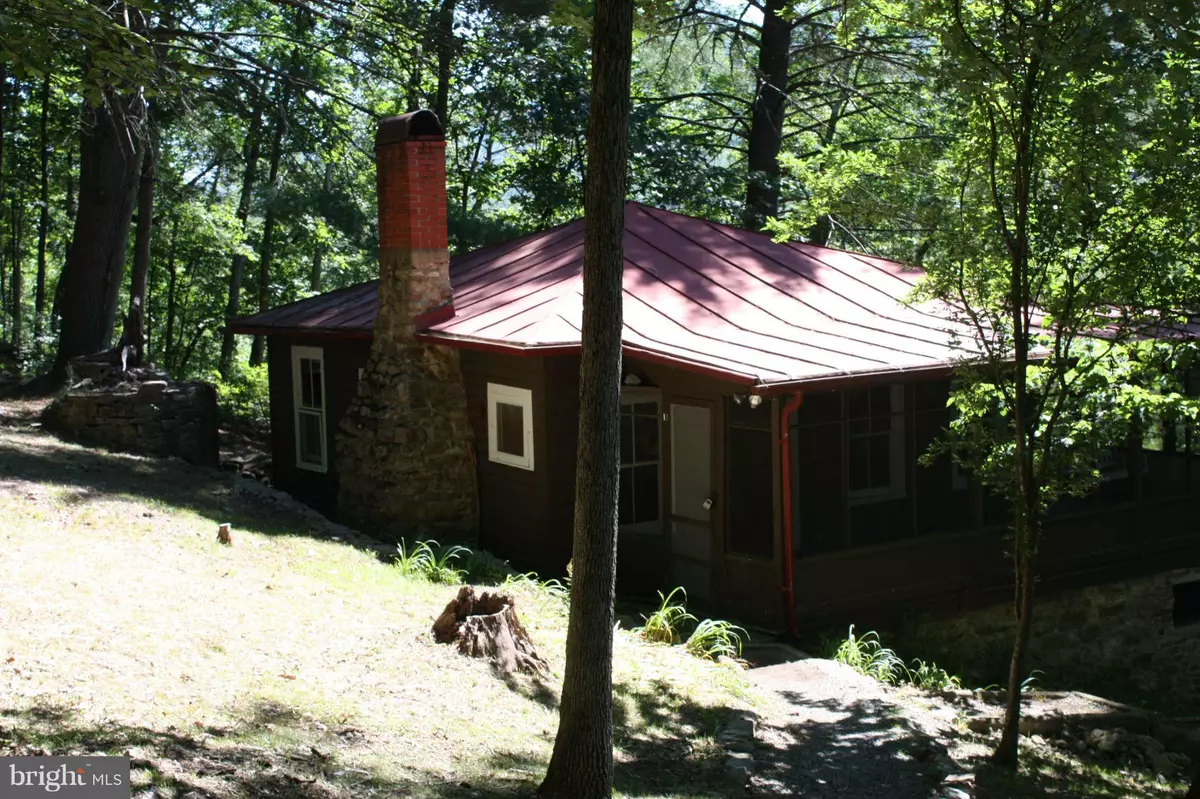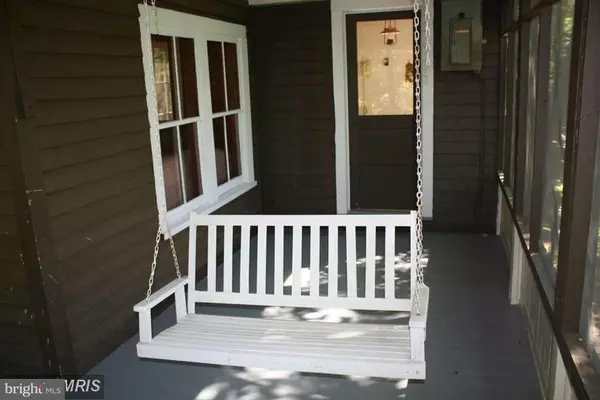$105,000
$119,900
12.4%For more information regarding the value of a property, please contact us for a free consultation.
104 PAIGE LN Fort Valley, VA 22652
2 Beds
2 Baths
673 SqFt
Key Details
Sold Price $105,000
Property Type Single Family Home
Sub Type Detached
Listing Status Sold
Purchase Type For Sale
Square Footage 673 sqft
Price per Sqft $156
Subdivision None Available
MLS Listing ID 1002621144
Sold Date 09/04/15
Style Cabin/Lodge
Bedrooms 2
Full Baths 1
Half Baths 1
HOA Y/N N
Abv Grd Liv Area 673
Originating Board MRIS
Year Built 1940
Annual Tax Amount $519
Tax Year 2012
Lot Size 3.492 Acres
Acres 3.49
Property Description
Charming cabin with lots of character; stone foundation, metal roof, stone fireplace, real wood paneling on walls & ceilings, built-in bookshelves, large windows, screened-in wrap around porch, built-in kitchen cabinets, separate dining room, peaceful setting in hardwood forest, 648 feet of frontage on Passage Creek. Walk to National Forest. Weekend get-away, vac. rental, hunt, fish, hike nearby
Location
State VA
County Shenandoah
Direction East
Rooms
Basement Outside Entrance, Other
Main Level Bedrooms 2
Interior
Interior Features Dining Area, Kitchen - Country
Hot Water Electric
Heating Baseboard
Cooling None
Fireplaces Number 1
Furnishings No
Fireplace Y
Heat Source Electric, Wood
Exterior
Exterior Feature Wrap Around, Screened
Waterfront Description None
Water Access Y
View Water, Mountain, Scenic Vista, Trees/Woods
Roof Type Metal
Accessibility None
Porch Wrap Around, Screened
Road Frontage Private
Garage N
Building
Lot Description Backs to Trees, Cul-de-sac, Stream/Creek, Trees/Wooded, Secluded, Private
Story 2
Sewer Septic Exists
Water Well
Architectural Style Cabin/Lodge
Level or Stories 2
Additional Building Above Grade
Structure Type Wood Walls
New Construction N
Schools
School District Shenandoah County Public Schools
Others
Senior Community No
Tax ID 0022607
Ownership Fee Simple
Special Listing Condition Standard
Read Less
Want to know what your home might be worth? Contact us for a FREE valuation!

Our team is ready to help you sell your home for the highest possible price ASAP

Bought with Jeffrey L Tanck • Century 21 Redwood Realty
GET MORE INFORMATION





