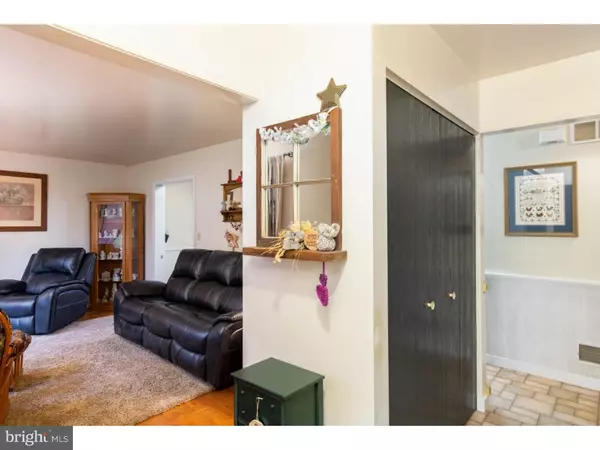$227,000
$225,000
0.9%For more information regarding the value of a property, please contact us for a free consultation.
47 HOMESTEAD DR Denver, PA 17517
3 Beds
2 Baths
1,830 SqFt
Key Details
Sold Price $227,000
Property Type Single Family Home
Sub Type Detached
Listing Status Sold
Purchase Type For Sale
Square Footage 1,830 sqft
Price per Sqft $124
Subdivision Old Homestead
MLS Listing ID 1007722184
Sold Date 04/29/19
Style Colonial
Bedrooms 3
Full Baths 1
Half Baths 1
HOA Y/N N
Abv Grd Liv Area 1,326
Originating Board TREND
Year Built 1999
Annual Tax Amount $4,278
Tax Year 2018
Lot Size 0.330 Acres
Acres 0.33
Property Description
Welcome to 47 Homestead Drive located in the peaceful, Old Homestead subdivision. A safe, quiet, tree lined neighborhood. The foyer invites you to enter into this bright, cheery, home. The main level consists of the living room, eat-in kitchen with oak cabinets, wainscoting in the dining area, large pantry and half bath. Exit from the dining area onto the deck where you can sit and relax, taking in the autumn scenery. The upstairs has the master bedroom, and two additional bedrooms, as well as a full bath. The lower level family room is a comfortable place to entertain and relax, for watching favorite shows or visiting with friends and family. There's a gas stove to cozy up to on chilly autumn evenings, which also helps to keep heating costs lower. The laundry and additional storage space are also on this level. The foundation is poured concrete walls. The daylight basement provides easy access to the patio which has a drop down table for entertaining and barbequing. The large, private backyard, with mature landscaping is fenced in and has areas for gardening, as well as a playhouse and shed. The large 2 car garage has ample cabinets and a work bench for storage and projects. There is a detention basin easement at back of property. This home is minutes away from major highways.
Location
State PA
County Lancaster
Area East Cocalico Twp (10508)
Zoning SUB-R
Rooms
Other Rooms Living Room, Primary Bedroom, Bedroom 2, Kitchen, Family Room, Bedroom 1, Attic
Basement Full, Fully Finished
Interior
Interior Features Ceiling Fan(s), Kitchen - Eat-In
Hot Water Electric
Heating Baseboard - Electric
Cooling Central A/C
Flooring Fully Carpeted, Vinyl, Tile/Brick
Fireplaces Type Gas/Propane
Equipment Oven - Self Cleaning, Dishwasher, Disposal
Fireplace N
Appliance Oven - Self Cleaning, Dishwasher, Disposal
Heat Source Electric
Laundry Basement
Exterior
Exterior Feature Deck(s), Patio(s), Porch(es)
Parking Features Built In
Garage Spaces 5.0
Fence Other
Utilities Available Cable TV
Water Access N
Roof Type Pitched,Shingle
Accessibility None
Porch Deck(s), Patio(s), Porch(es)
Attached Garage 2
Total Parking Spaces 5
Garage Y
Building
Lot Description Sloping, Front Yard, Rear Yard, SideYard(s)
Story 2
Foundation Concrete Perimeter
Sewer Public Sewer
Water Public
Architectural Style Colonial
Level or Stories 2
Additional Building Above Grade, Below Grade
New Construction N
Schools
School District Cocalico
Others
Senior Community No
Tax ID 080-85005-0-0000
Ownership Fee Simple
SqFt Source Assessor
Acceptable Financing Conventional, VA, FHA 203(b), USDA
Listing Terms Conventional, VA, FHA 203(b), USDA
Financing Conventional,VA,FHA 203(b),USDA
Special Listing Condition Standard
Read Less
Want to know what your home might be worth? Contact us for a FREE valuation!

Our team is ready to help you sell your home for the highest possible price ASAP

Bought with Heather L Wolfe • Country Home Real Estate
GET MORE INFORMATION





