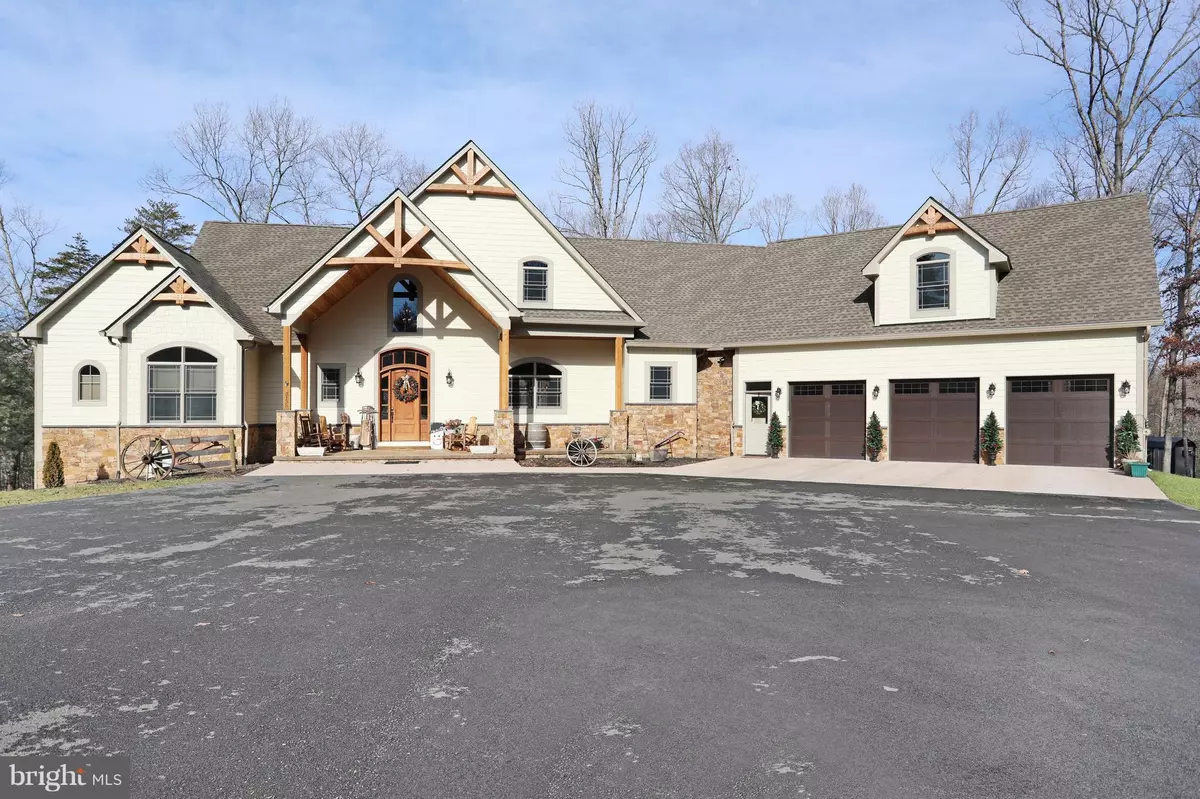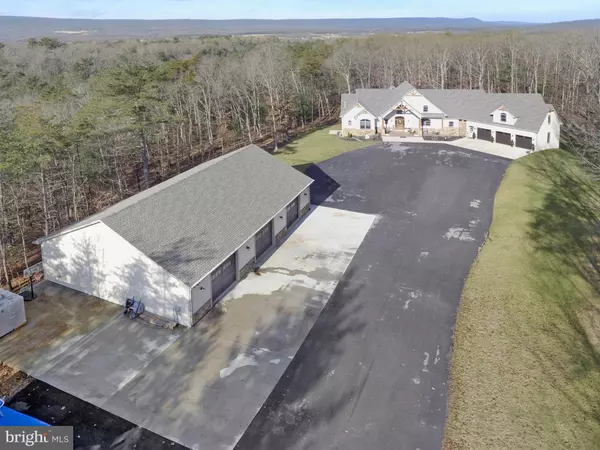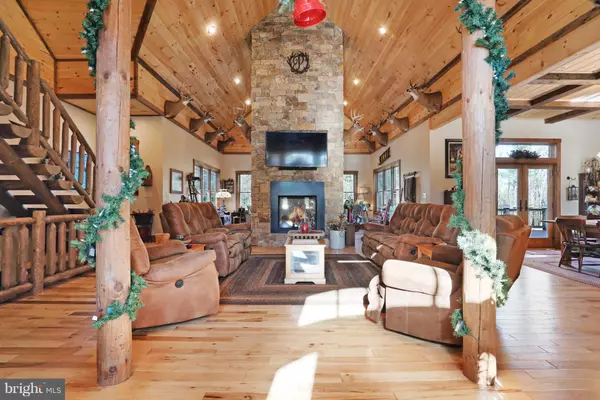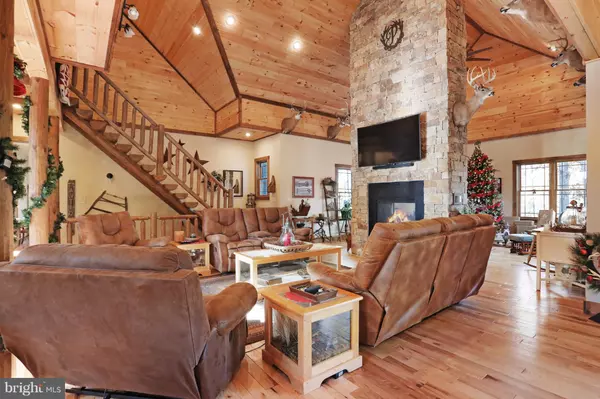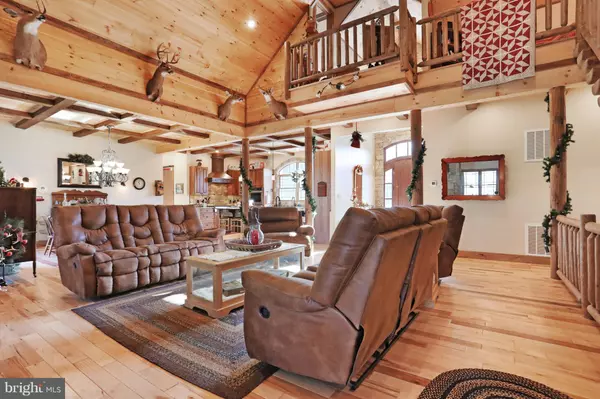$750,000
$800,000
6.3%For more information regarding the value of a property, please contact us for a free consultation.
3138 CHEYENNES TRL Gerrardstown, WV 25420
5 Beds
5 Baths
4,500 SqFt
Key Details
Sold Price $750,000
Property Type Single Family Home
Sub Type Detached
Listing Status Sold
Purchase Type For Sale
Square Footage 4,500 sqft
Price per Sqft $166
Subdivision Round Top Estates
MLS Listing ID WVBE132008
Sold Date 04/26/19
Style Contemporary
Bedrooms 5
Full Baths 4
Half Baths 1
HOA Fees $36/ann
HOA Y/N Y
Abv Grd Liv Area 4,500
Originating Board BRIGHT
Year Built 2017
Annual Tax Amount $1,187
Tax Year 2018
Lot Size 15.340 Acres
Acres 15.34
Property Description
This meticulously crafted builder's home is overflowing with custom features that any buyer would love. Its unique design is discretely placed on 15+ wooded acres. The interior boasts that log cabin feel without the log cabin maintenance on the exterior. There is a plethora of specialty features. Antique vanities, vintage chandeliers, hickory hand-scraped hardwood floors, interior sound proofed walls, ten-foot ceilings and eight foot solid pine doors. Open concept is the name of the game. The main living room features cathedral ceilings with a two-sided, floor to ceiling fireplace. The expansive dining room is topped off with coffered ceilings. This gourmet kitchen has a 48-inch gas cook top, double ovens, built in microwave, warmer, trash compactor, copper farm sink and a wine fridge. The master retreat features a private composite deck, claw foot tub, tiled walk in shower with multiple shower heads and his and her vanities. Tray ceilings, stone fireplace, second full kitchen and a screened in porch make the in-law suite any guests dream. Who wouldn't love the attached three car garage with heated sidewalk? BUT it's the three-car detached garage/workshop you must see. Six-inch concrete floor will accommodate your heavy equipment. It has 10 x 10 garage doors, bathroom, heat, A/C, a 11,000 lb. car lift, air compressor, walk in freezer and RV hook up. If that's not enough the homeowner/builder can finish the basement for an additional fee. There are just too many phenomenal features to list. This one of a kind jewel could be yours. Call today to set up your private tour. All measurements are approximate.
Location
State WV
County Berkeley
Zoning 109
Direction South
Rooms
Other Rooms Dining Room, Primary Bedroom, Bedroom 2, Bedroom 5, Kitchen, Game Room, Basement, Sun/Florida Room, Great Room, In-Law/auPair/Suite, Laundry, Bathroom 3, Primary Bathroom
Basement Connecting Stairway, Daylight, Full, Outside Entrance, Rear Entrance, Rough Bath Plumb, Unfinished, Windows
Main Level Bedrooms 4
Interior
Interior Features 2nd Kitchen, Ceiling Fan(s), Central Vacuum, Combination Kitchen/Dining, Dining Area, Entry Level Bedroom, Exposed Beams, Floor Plan - Open, Kitchen - Island, Kitchen - Gourmet, Primary Bath(s), Pantry, Stall Shower, Walk-in Closet(s), Wet/Dry Bar, Window Treatments, Wood Floors, Kitchen - Eat-In
Hot Water Propane
Heating Heat Pump(s)
Cooling Heat Pump(s)
Flooring Hardwood
Fireplaces Number 2
Fireplaces Type Fireplace - Glass Doors, Gas/Propane, Mantel(s), Stone
Fireplace Y
Window Features Double Pane
Heat Source Electric, Propane - Leased
Laundry Main Floor
Exterior
Exterior Feature Deck(s), Porch(es), Screened
Parking Features Garage - Front Entry, Garage Door Opener, Inside Access, Oversized, Other
Garage Spaces 6.0
Water Access N
View Trees/Woods
Roof Type Architectural Shingle
Accessibility Grab Bars Mod, Level Entry - Main
Porch Deck(s), Porch(es), Screened
Attached Garage 3
Total Parking Spaces 6
Garage Y
Building
Lot Description Backs to Trees, Cul-de-sac, No Thru Street, Secluded
Story 3+
Sewer On Site Septic
Water Well
Architectural Style Contemporary
Level or Stories 3+
Additional Building Above Grade, Below Grade
Structure Type 9'+ Ceilings,Cathedral Ceilings,Tray Ceilings,Wood Ceilings
New Construction N
Schools
School District Berkeley County Schools
Others
Senior Community No
Tax ID 0320001300730000
Ownership Fee Simple
SqFt Source Estimated
Special Listing Condition Standard
Read Less
Want to know what your home might be worth? Contact us for a FREE valuation!

Our team is ready to help you sell your home for the highest possible price ASAP

Bought with Wendy L Musselman • Century 21 Sterling Realty
GET MORE INFORMATION

