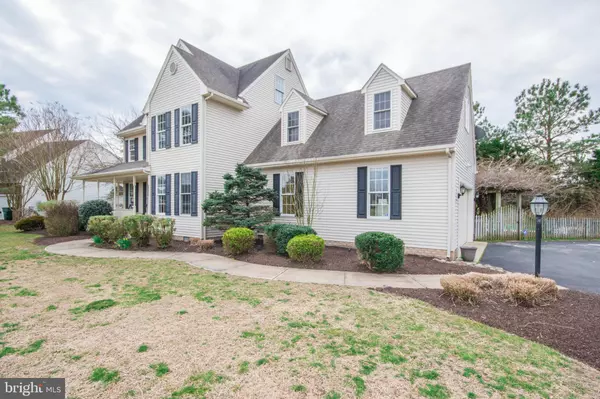$335,000
$342,000
2.0%For more information regarding the value of a property, please contact us for a free consultation.
29919 WINCHESTER CT Salisbury, MD 21804
4 Beds
3 Baths
2,642 SqFt
Key Details
Sold Price $335,000
Property Type Single Family Home
Sub Type Detached
Listing Status Sold
Purchase Type For Sale
Square Footage 2,642 sqft
Price per Sqft $126
Subdivision Nutters Crossing
MLS Listing ID MDWC102292
Sold Date 04/25/19
Style Contemporary
Bedrooms 4
Full Baths 2
Half Baths 1
HOA Fees $20/ann
HOA Y/N Y
Abv Grd Liv Area 2,642
Originating Board BRIGHT
Year Built 2001
Annual Tax Amount $2,701
Tax Year 2019
Lot Size 0.570 Acres
Acres 0.57
Property Description
Beautiful, contemporary home in Nutters Crossing The Pond Section that is located in a quiet cul-de-sac area. The wraparound porch looks out on spacious front yard. Interior features include an open floor plan with step-down living room with gas fireplace, an enclosed, cozy sun room with views of the in-ground pool, plus breakfast area as part of the dream kitchen with custom cabinets, granite counter tops and island with breakfast bar and stools, separate wet bar, upgraded stainless steel appliances with tile flooring. Off from kitchen towards garage door is half bath and utility room. Formal dining room has chair railing and hardwood floors, rest of first level is laminate flooring and tile. Second floor has master suite with 2 walk-in closets and luxury master bath with whirlpool tub and shower. Three other roomy bedrooms share full bath in hall. The third floor is walk-up floored attic, waiting to be turned into 5th bedroom and classy game room. Enjoy this summer with 3 tier deck with electric canopy, in-ground pool, mature landscaping and inclusive privacy fencing. Attached garage has circular driveway. Don't miss this stunning property! Schedule your personal tour before it is sold!
Location
State MD
County Wicomico
Area Wicomico Southeast (23-04)
Zoning R22
Direction East
Rooms
Other Rooms Living Room, Dining Room, Primary Bedroom, Bedroom 2, Bedroom 3, Bedroom 4, Kitchen, Utility Room
Interior
Interior Features Attic, Breakfast Area, Ceiling Fan(s), Chair Railings, Crown Moldings, Floor Plan - Open, Formal/Separate Dining Room, Kitchen - Eat-In, Kitchen - Island, Primary Bath(s), Recessed Lighting, Sprinkler System, Stall Shower, Upgraded Countertops, Walk-in Closet(s), WhirlPool/HotTub, Window Treatments
Hot Water Propane
Heating Heat Pump(s), Forced Air
Cooling Central A/C
Flooring Carpet, Ceramic Tile, Laminated
Fireplaces Number 1
Fireplaces Type Gas/Propane
Equipment Built-In Microwave, Cooktop - Down Draft, Dishwasher, Exhaust Fan, Icemaker, Oven - Wall, Refrigerator, Stainless Steel Appliances, Washer/Dryer Hookups Only, Water Heater - High-Efficiency
Fireplace Y
Window Features Insulated,Screens,Storm
Appliance Built-In Microwave, Cooktop - Down Draft, Dishwasher, Exhaust Fan, Icemaker, Oven - Wall, Refrigerator, Stainless Steel Appliances, Washer/Dryer Hookups Only, Water Heater - High-Efficiency
Heat Source Propane - Leased
Laundry Main Floor
Exterior
Exterior Feature Deck(s), Enclosed, Patio(s), Porch(es), Wrap Around
Parking Features Garage - Side Entry
Garage Spaces 1.0
Fence Rear, Wood
Pool In Ground
Utilities Available Cable TV Available
Water Access N
View Street
Roof Type Architectural Shingle
Street Surface Black Top
Accessibility None
Porch Deck(s), Enclosed, Patio(s), Porch(es), Wrap Around
Road Frontage City/County
Attached Garage 1
Total Parking Spaces 1
Garage Y
Building
Lot Description Cul-de-sac, Front Yard, Irregular, Landscaping, Rear Yard, Road Frontage
Story 2
Foundation Brick/Mortar
Sewer Septic Exists
Water Well
Architectural Style Contemporary
Level or Stories 2
Additional Building Above Grade, Below Grade
Structure Type 2 Story Ceilings
New Construction N
Schools
Elementary Schools Fruitland
Middle Schools Bennett
High Schools Parkside
School District Wicomico County Public Schools
Others
Senior Community No
Tax ID 08-041520
Ownership Fee Simple
SqFt Source Assessor
Security Features Carbon Monoxide Detector(s),Security System,Sprinkler System - Indoor,Smoke Detector
Acceptable Financing Conventional
Listing Terms Conventional
Financing Conventional
Special Listing Condition Standard
Read Less
Want to know what your home might be worth? Contact us for a FREE valuation!

Our team is ready to help you sell your home for the highest possible price ASAP

Bought with Darron Whitehead • Whitehead Real Estate Exec.
GET MORE INFORMATION





