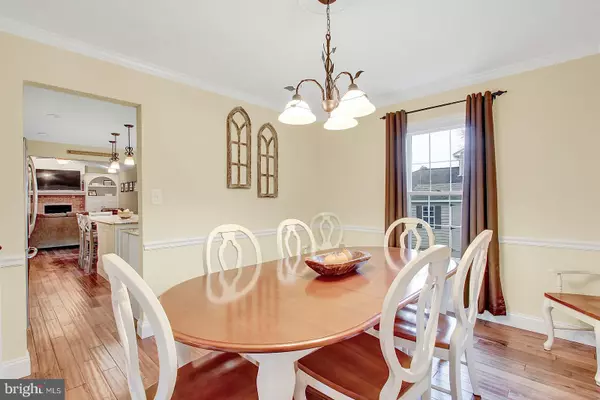$393,000
$389,900
0.8%For more information regarding the value of a property, please contact us for a free consultation.
1210 EUGENIA WAY Bel Air, MD 21014
3 Beds
3 Baths
2,534 SqFt
Key Details
Sold Price $393,000
Property Type Single Family Home
Sub Type Detached
Listing Status Sold
Purchase Type For Sale
Square Footage 2,534 sqft
Price per Sqft $155
Subdivision Valewood Estates
MLS Listing ID MDHR222140
Sold Date 04/24/19
Style Colonial
Bedrooms 3
Full Baths 2
Half Baths 1
HOA Fees $4
HOA Y/N Y
Abv Grd Liv Area 1,820
Originating Board BRIGHT
Year Built 1988
Annual Tax Amount $3,589
Tax Year 2018
Lot Size 0.257 Acres
Acres 0.26
Lot Dimensions x 0.00
Property Description
Welcome home! The wait is over, and your patience will be rewarded as you will soon discover this home is absolutely gorgeous! Expertly maintained and updated throughout with no details overlooked. The wide plank hand scraped wood flooring flows throughout the main living area through the welcoming formal living room and spacious dinging room. The kitchen is the heart of the home and this one is amazing boasting furniture grade cabinetry finished in an antiqued white with soft close doors and drawers. Fashionable hardware and stylish granite countertops complete a truly high-end look and feel. Top of the line stainless-steel appliance package to include a convenient beverage cooler. The family room off the kitchen features a cozy wood burning fireplace with brick surround and custom built ins. New sliding glass door leads to the newest addition a comfortable screened in deck with two ceiling fans and wall mount for a large flat screen television. This addition was designed for the future allowing for easy conversion to an expansive four-season family room. The upper level offers three generous bedrooms and two updated full bathrooms. The lower level recreation room expands the entertaining possibilities. This amazing opportunity is more than just a pretty face as the windows, roof and major mechanicals have all been swapped out for quality replacements. High efficient gas furnace, power vent water heater, energy efficient windows and even an architectural roof. Don't let this one pass you by schedule an appointment today!
Location
State MD
County Harford
Zoning R2
Direction North
Rooms
Other Rooms Living Room, Dining Room, Primary Bedroom, Bedroom 2, Bedroom 3, Kitchen, Family Room, Basement, Screened Porch
Basement Partially Finished
Interior
Interior Features Attic/House Fan, Breakfast Area, Built-Ins, Carpet, Ceiling Fan(s), Chair Railings, Crown Moldings, Dining Area, Family Room Off Kitchen, Floor Plan - Open, Formal/Separate Dining Room, Kitchen - Island, Kitchen - Table Space, Primary Bath(s), Recessed Lighting, Upgraded Countertops, Wood Floors
Hot Water Natural Gas
Cooling Central A/C, Ceiling Fan(s)
Flooring Hardwood, Carpet, Ceramic Tile
Fireplaces Number 1
Fireplaces Type Mantel(s)
Equipment Built-In Microwave, Dishwasher, Disposal, Dryer, Extra Refrigerator/Freezer, Icemaker, Microwave, Oven/Range - Gas, Refrigerator, Stainless Steel Appliances, Washer, Water Dispenser, Water Heater - High-Efficiency, Water Heater - Tankless
Fireplace Y
Window Features Double Pane,ENERGY STAR Qualified,Insulated,Replacement
Appliance Built-In Microwave, Dishwasher, Disposal, Dryer, Extra Refrigerator/Freezer, Icemaker, Microwave, Oven/Range - Gas, Refrigerator, Stainless Steel Appliances, Washer, Water Dispenser, Water Heater - High-Efficiency, Water Heater - Tankless
Heat Source Natural Gas
Laundry Basement
Exterior
Exterior Feature Screened, Deck(s), Porch(es)
Parking Features Garage - Front Entry
Garage Spaces 2.0
Utilities Available Fiber Optics Available, Cable TV Available
Water Access N
Roof Type Architectural Shingle
Accessibility None
Porch Screened, Deck(s), Porch(es)
Attached Garage 2
Total Parking Spaces 2
Garage Y
Building
Lot Description Corner
Story 3+
Sewer Public Sewer
Water Public
Architectural Style Colonial
Level or Stories 3+
Additional Building Above Grade, Below Grade
New Construction N
Schools
Elementary Schools Red Pump
Middle Schools Fallston
High Schools Fallston
School District Harford County Public Schools
Others
Senior Community No
Tax ID 03-225313
Ownership Fee Simple
SqFt Source Assessor
Horse Property N
Special Listing Condition Standard
Read Less
Want to know what your home might be worth? Contact us for a FREE valuation!

Our team is ready to help you sell your home for the highest possible price ASAP

Bought with Anne Marie M Balcerzak • Keller Williams Legacy
GET MORE INFORMATION





