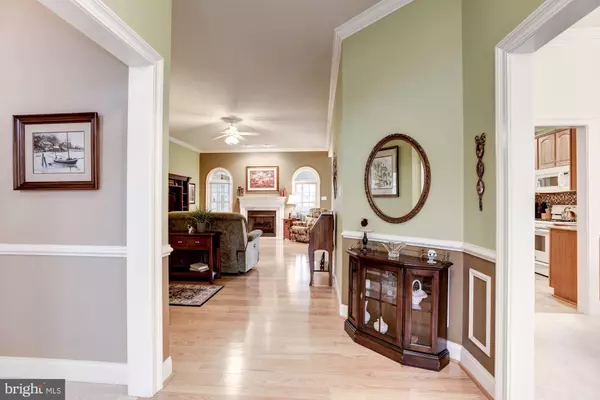$494,000
$499,990
1.2%For more information regarding the value of a property, please contact us for a free consultation.
304 BEAUREGARD CT Berryville, VA 22611
3 Beds
4 Baths
3,648 SqFt
Key Details
Sold Price $494,000
Property Type Single Family Home
Sub Type Detached
Listing Status Sold
Purchase Type For Sale
Square Footage 3,648 sqft
Price per Sqft $135
Subdivision Battlefield Estates
MLS Listing ID VACL105498
Sold Date 04/19/19
Style Traditional
Bedrooms 3
Full Baths 3
Half Baths 1
HOA Y/N N
Abv Grd Liv Area 2,548
Originating Board BRIGHT
Year Built 2008
Annual Tax Amount $3,689
Tax Year 2018
Lot Size 2,548 Sqft
Acres 0.55
Property Description
EXCELLENT PRICE REDUCTION! Stunning Rambler, one-level living at its best! Beautifully maintained home with expansive main living areas, finished lower level with walk up to the rear grounds, and upgraded trim details throughout. The family room is open to the kitchen, breakfast area & screened in porch. A gas burning fireplace with mantle is featured in the family room, with the kitchen showcasing a newer stove, wall oven and refrigerator. Beautiful quartz countertops, with upgraded maple cabinetry, backsplash, and peninsula for added prep space and seating. Nicely sized formal living and dining rooms are located towards the front of the home for your formal entertaining. The master bedroom suite hosts a sitting area, expansive closets and full en-suite bath. The other two bedrooms on the main level feature hardwood floors and share a hall bath. The laundry room is also on the main level and features abundant cabinetry for storage. The finished lower level showcases a large recreation room, wet bar, full bath and large unfinished workshop/man cave. Extensive landscaping on all sides, lush manicured lawn with gorgeous screened in porch, Trex deck with steps leading to a concrete patio.
Location
State VA
County Clarke
Zoning RESIDENTIAL
Rooms
Basement Full, Connecting Stairway, Daylight, Partial, Partially Finished, Rear Entrance, Space For Rooms, Sump Pump, Walkout Stairs, Workshop
Main Level Bedrooms 3
Interior
Interior Features Breakfast Area, Built-Ins, Carpet, Ceiling Fan(s), Chair Railings, Crown Moldings, Dining Area, Entry Level Bedroom, Family Room Off Kitchen, Floor Plan - Open, Formal/Separate Dining Room, Kitchen - Gourmet, Kitchen - Island, Primary Bath(s), Pantry, Recessed Lighting, Upgraded Countertops, Walk-in Closet(s), Wood Floors
Heating Central, Forced Air
Cooling Central A/C, Ceiling Fan(s), Programmable Thermostat
Fireplaces Number 1
Fireplaces Type Gas/Propane, Insert, Mantel(s)
Equipment Built-In Microwave, Dishwasher, Disposal, Dryer - Front Loading, Exhaust Fan, Microwave, Oven - Wall, Oven - Double, Oven/Range - Gas, Refrigerator, Washer - Front Loading, Water Heater
Furnishings No
Fireplace Y
Window Features Double Pane
Appliance Built-In Microwave, Dishwasher, Disposal, Dryer - Front Loading, Exhaust Fan, Microwave, Oven - Wall, Oven - Double, Oven/Range - Gas, Refrigerator, Washer - Front Loading, Water Heater
Heat Source Natural Gas
Laundry Main Floor, Dryer In Unit, Washer In Unit
Exterior
Exterior Feature Porch(es), Patio(s), Screened
Parking Features Garage - Front Entry, Garage Door Opener, Inside Access
Garage Spaces 7.0
Water Access N
Accessibility 36\"+ wide Halls, Chairlift, >84\" Garage Door, Accessible Switches/Outlets, 48\"+ Halls, Doors - Swing In, Level Entry - Main, Low Pile Carpeting
Porch Porch(es), Patio(s), Screened
Attached Garage 3
Total Parking Spaces 7
Garage Y
Building
Story 3+
Foundation Slab
Sewer Public Sewer
Water Public
Architectural Style Traditional
Level or Stories 3+
Additional Building Above Grade, Below Grade
New Construction N
Schools
School District Clarke County Public Schools
Others
Senior Community No
Tax ID 14A7--14-200
Ownership Fee Simple
SqFt Source Estimated
Security Features Motion Detectors,Monitored
Horse Property N
Special Listing Condition Standard
Read Less
Want to know what your home might be worth? Contact us for a FREE valuation!

Our team is ready to help you sell your home for the highest possible price ASAP

Bought with Megan G Clegg • Atoka Properties
GET MORE INFORMATION





