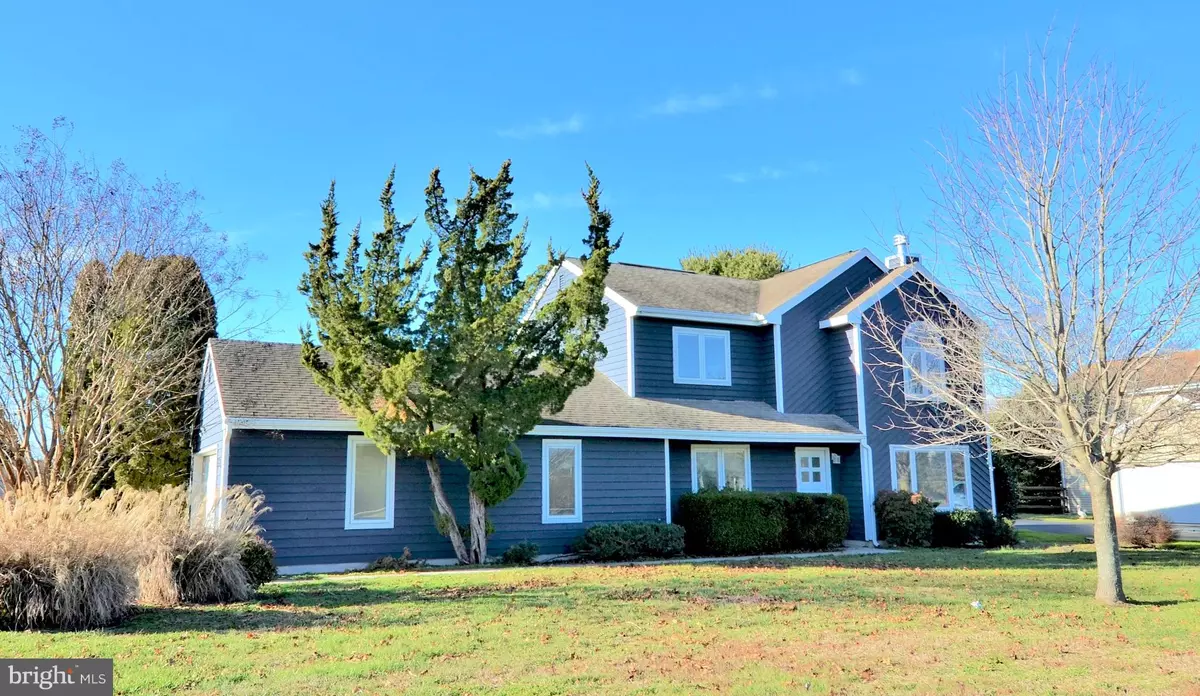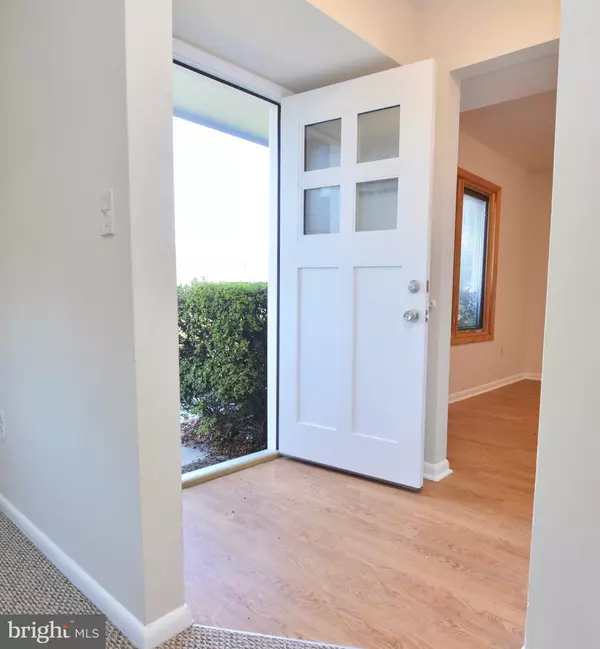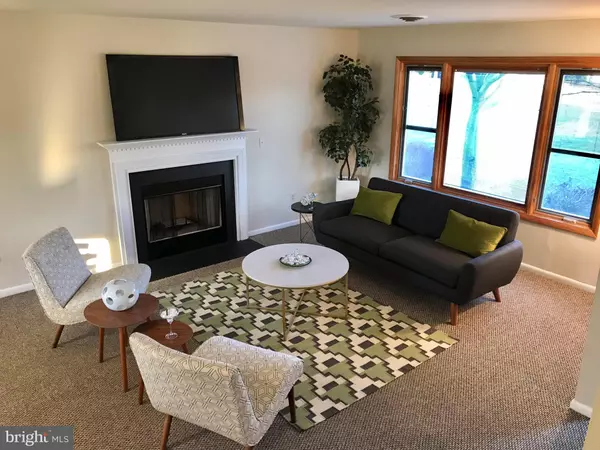$279,000
$299,000
6.7%For more information regarding the value of a property, please contact us for a free consultation.
10 DARTMOUTH DR Lewes, DE 19958
3 Beds
3 Baths
1,800 SqFt
Key Details
Sold Price $279,000
Property Type Single Family Home
Sub Type Detached
Listing Status Sold
Purchase Type For Sale
Square Footage 1,800 sqft
Price per Sqft $155
Subdivision Rolling Meadows
MLS Listing ID DESU128982
Sold Date 04/18/19
Style Contemporary
Bedrooms 3
Full Baths 2
Half Baths 1
HOA Fees $20/ann
HOA Y/N Y
Abv Grd Liv Area 1,800
Originating Board BRIGHT
Year Built 1989
Annual Tax Amount $1,219
Tax Year 2018
Lot Size 0.484 Acres
Acres 0.48
Property Description
Incredible convenience to beaches, stores and restaurants from this home located in Rolling Meadows -- behind Wawa and Home Goods in Lewes. Move in ready, just awaiting your personal touches -- new bathrooms, new cozy woodburning fireplace, new shaker design front door and new outdoor shower. 3 bedrooms, 2.5 baths, 2 car garage, great screened porch and patio with generous yard. Use part of living area for card table and enjoy TV above new fireplace. Extra bonus room on first floor can be formal dining, den or play area. Larger size community pool great for laps and just around the corner!
Location
State DE
County Sussex
Area Lewes Rehoboth Hundred (31009)
Zoning A
Direction South
Rooms
Main Level Bedrooms 3
Interior
Interior Features Ceiling Fan(s), Carpet, Primary Bath(s), Window Treatments, Floor Plan - Traditional
Hot Water Electric
Heating Forced Air
Cooling Central A/C
Flooring Carpet, Vinyl, Laminated
Fireplaces Number 1
Fireplaces Type Wood
Fireplace Y
Heat Source Electric
Laundry Main Floor
Exterior
Exterior Feature Patio(s), Screened, Porch(es)
Parking Features Garage - Side Entry
Garage Spaces 12.0
Amenities Available Pool - Outdoor
Water Access N
Roof Type Architectural Shingle
Street Surface Black Top
Accessibility None
Porch Patio(s), Screened, Porch(es)
Attached Garage 2
Total Parking Spaces 12
Garage Y
Building
Story 2
Sewer Public Sewer
Water Public
Architectural Style Contemporary
Level or Stories 2
Additional Building Above Grade, Below Grade
Structure Type Dry Wall
New Construction N
Schools
High Schools Cape Henlopen
School District Cape Henlopen
Others
HOA Fee Include Pool(s)
Senior Community No
Tax ID 334-06.00-981.00
Ownership Fee Simple
SqFt Source Assessor
Acceptable Financing Cash, Conventional
Horse Property N
Listing Terms Cash, Conventional
Financing Cash,Conventional
Special Listing Condition Standard
Read Less
Want to know what your home might be worth? Contact us for a FREE valuation!

Our team is ready to help you sell your home for the highest possible price ASAP

Bought with William Humber • Berkshire Hathaway HomeServices PenFed Realty
GET MORE INFORMATION





