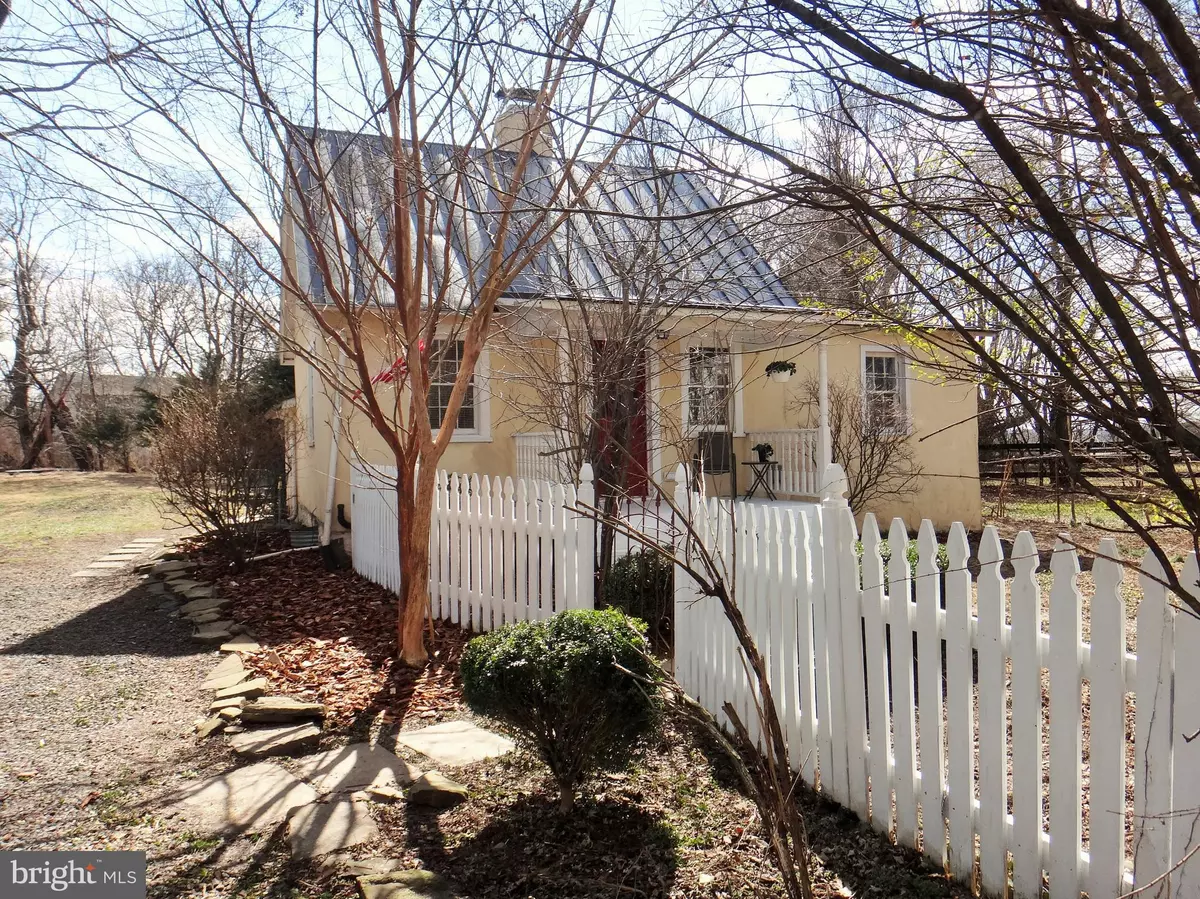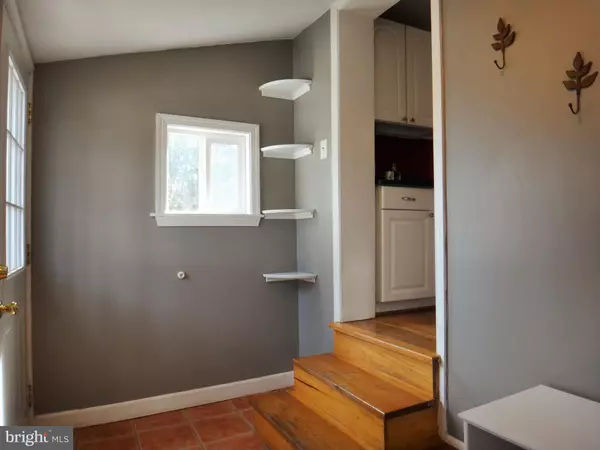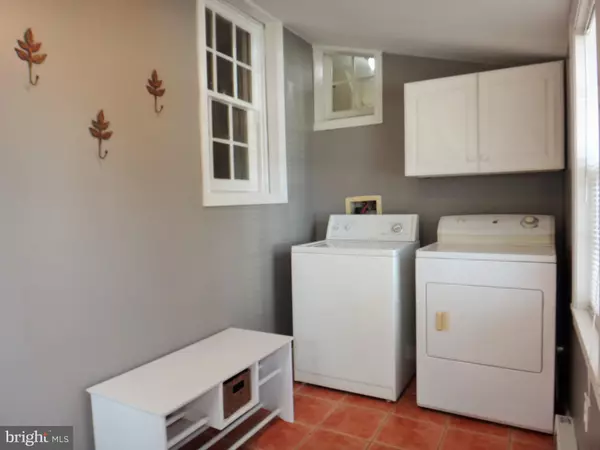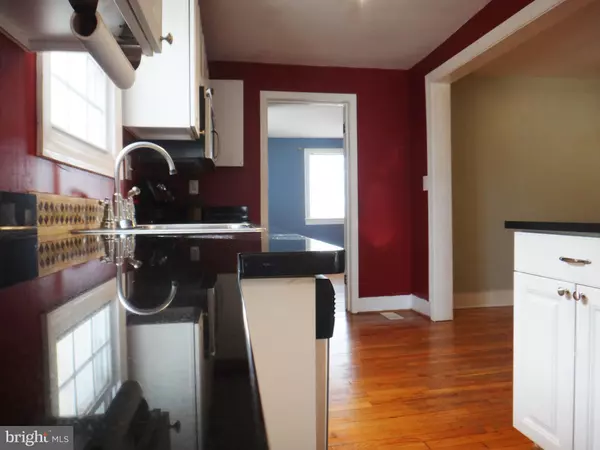$350,000
$349,990
For more information regarding the value of a property, please contact us for a free consultation.
37615 JOHN MOSBY HWY Middleburg, VA 20117
3 Beds
1 Bath
1,245 SqFt
Key Details
Sold Price $350,000
Property Type Single Family Home
Sub Type Detached
Listing Status Sold
Purchase Type For Sale
Square Footage 1,245 sqft
Price per Sqft $281
Subdivision Middleburg
MLS Listing ID VALO354744
Sold Date 04/15/19
Style Cape Cod
Bedrooms 3
Full Baths 1
HOA Y/N N
Abv Grd Liv Area 1,245
Originating Board BRIGHT
Year Built 1942
Annual Tax Amount $3,735
Tax Year 2019
Lot Size 8,712 Sqft
Acres 0.2
Property Description
**OPEN SUNDAY 3/10/19 2-4PM!** "WHITE PICKET" rustic retreat in the heart of Middleburg horse and wine country with NO HOA! PERFECT for the first-time homeowner! Covered front porch and fully fenced front yard for pets! Renovated kitchen (granite, stainless appliances)! Oak flooring! Stone fireplace! 2011 bathroom renovation includes new tub, shower walls, and sink! "Dark Bronze" metal roof w/warranty in 2010! Pura Flo Peat Moss Alternative Septic System inspected annually. American Home Shield Home Warranty through 19-SEP-19 transfers! Access to Route 15 and 50! Only 30 minutes to IAD/Dulles, Leesburg! Just over an hour to DC!
Location
State VA
County Loudoun
Zoning RESIDENTIAL
Rooms
Other Rooms Living Room, Dining Room, Kitchen, Mud Room
Basement Full, Unfinished, Sump Pump, Side Entrance, Outside Entrance
Main Level Bedrooms 2
Interior
Interior Features Kitchen - Galley
Cooling Central A/C, Window Unit(s)
Fireplaces Number 1
Fireplaces Type Mantel(s), Stone
Equipment Built-In Microwave, Dishwasher, Disposal, Dryer, Icemaker, Oven/Range - Electric, Refrigerator, Stainless Steel Appliances, Washer
Fireplace Y
Appliance Built-In Microwave, Dishwasher, Disposal, Dryer, Icemaker, Oven/Range - Electric, Refrigerator, Stainless Steel Appliances, Washer
Heat Source Oil
Laundry Main Floor
Exterior
Exterior Feature Porch(es)
Fence Picket
Water Access N
Roof Type Metal
Accessibility None
Porch Porch(es)
Garage N
Building
Story 3+
Sewer Septic = # of BR, Approved System
Water Well
Architectural Style Cape Cod
Level or Stories 3+
Additional Building Above Grade, Below Grade
New Construction N
Schools
Elementary Schools Banneker
Middle Schools Blue Ridge
High Schools Loudoun Valley
School District Loudoun County Public Schools
Others
Senior Community No
Tax ID 468351275000
Ownership Fee Simple
SqFt Source Assessor
Special Listing Condition Standard
Read Less
Want to know what your home might be worth? Contact us for a FREE valuation!

Our team is ready to help you sell your home for the highest possible price ASAP

Bought with Shannon E Casey • Atoka Properties
GET MORE INFORMATION





