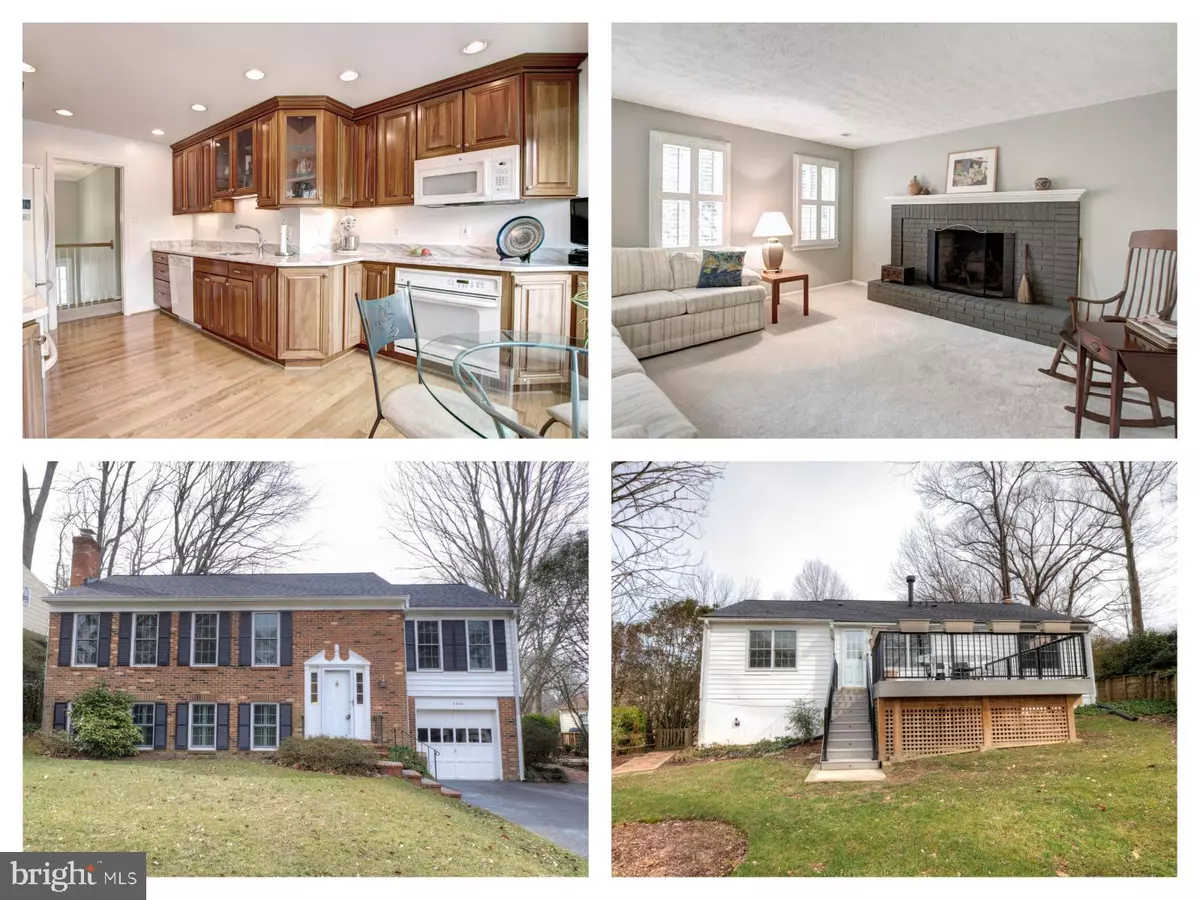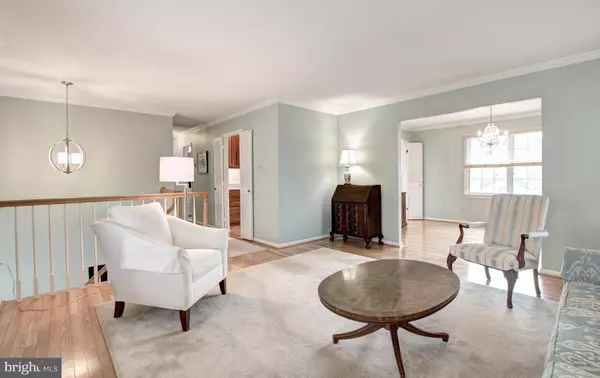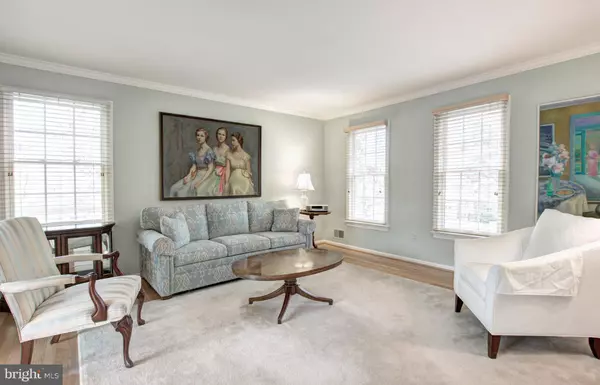$645,000
$639,888
0.8%For more information regarding the value of a property, please contact us for a free consultation.
4948 SABRA LN Annandale, VA 22003
4 Beds
3 Baths
1,368 SqFt
Key Details
Sold Price $645,000
Property Type Single Family Home
Sub Type Detached
Listing Status Sold
Purchase Type For Sale
Square Footage 1,368 sqft
Price per Sqft $471
Subdivision Long Branch
MLS Listing ID VAFX993670
Sold Date 04/16/19
Style Split Foyer
Bedrooms 4
Full Baths 3
HOA Y/N N
Abv Grd Liv Area 1,368
Originating Board BRIGHT
Year Built 1976
Annual Tax Amount $5,870
Tax Year 2018
Lot Size 8,519 Sqft
Acres 0.2
Property Description
Beautifully maintained single owner split foyer in Woodson District! Bright and open main level with hardwood floors and crown molding. Updated kitchen with new quartzite countertops, beautiful custom and display cabinets, double wall ovens, and door to peaceful [2017 composite] deck overlooking yard. Two recently updated bathrooms on main level including attached master bath, both with heated floors and solar tubes. Huge lower level family room with wood burning fireplace, plus bonus bed and bathroom! New Roof 2018. This established and quiet neighborhood is minutes to schools, outdoor parks and trails, and I495/I95 for a quick commute!
Location
State VA
County Fairfax
Zoning 131
Rooms
Other Rooms Living Room, Dining Room, Primary Bedroom, Bedroom 2, Bedroom 3, Bedroom 4, Kitchen, Family Room, Laundry
Basement Full
Main Level Bedrooms 3
Interior
Interior Features Carpet, Crown Moldings, Formal/Separate Dining Room, Kitchen - Gourmet, Kitchen - Table Space, Primary Bath(s), Recessed Lighting, Upgraded Countertops, Wood Floors, Window Treatments
Hot Water Electric
Heating Heat Pump - Oil BackUp
Cooling Central A/C
Flooring Hardwood, Carpet
Fireplaces Number 1
Fireplaces Type Mantel(s)
Equipment Built-In Microwave, Dryer, Washer, Dishwasher, Disposal, Cooktop, Freezer, Refrigerator, Oven - Wall, Oven - Double
Fireplace Y
Appliance Built-In Microwave, Dryer, Washer, Dishwasher, Disposal, Cooktop, Freezer, Refrigerator, Oven - Wall, Oven - Double
Heat Source Oil
Laundry Has Laundry, Lower Floor
Exterior
Exterior Feature Deck(s)
Parking Features Garage Door Opener, Garage - Front Entry, Inside Access
Garage Spaces 1.0
Fence Rear
Water Access N
Accessibility None
Porch Deck(s)
Attached Garage 1
Total Parking Spaces 1
Garage Y
Building
Story 2
Sewer Public Sewer
Water Public
Architectural Style Split Foyer
Level or Stories 2
Additional Building Above Grade, Below Grade
New Construction N
Schools
Elementary Schools Canterbury Woods
Middle Schools Frost
High Schools Woodson
School District Fairfax County Public Schools
Others
Senior Community No
Tax ID 0694 12 0102
Ownership Fee Simple
SqFt Source Assessor
Security Features Main Entrance Lock
Special Listing Condition Standard
Read Less
Want to know what your home might be worth? Contact us for a FREE valuation!

Our team is ready to help you sell your home for the highest possible price ASAP

Bought with Carolina Hurtado • Long & Foster Real Estate, Inc.
GET MORE INFORMATION





