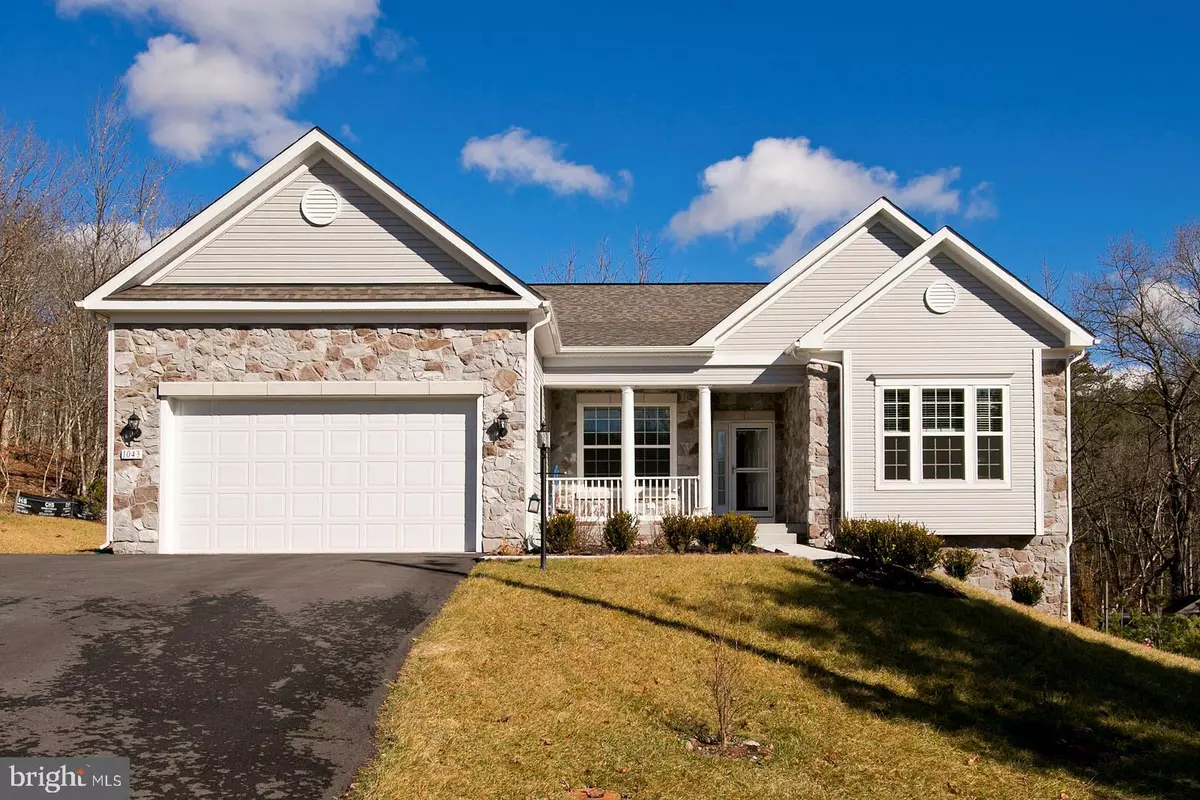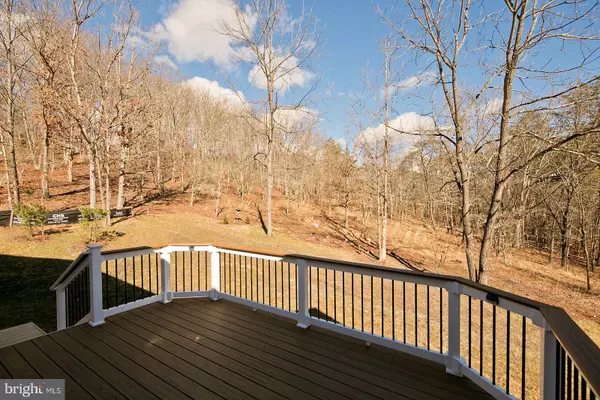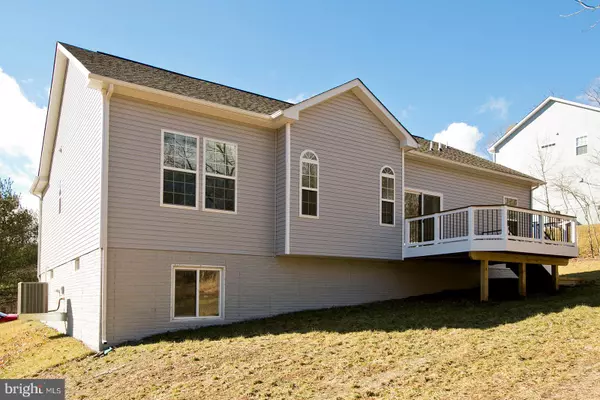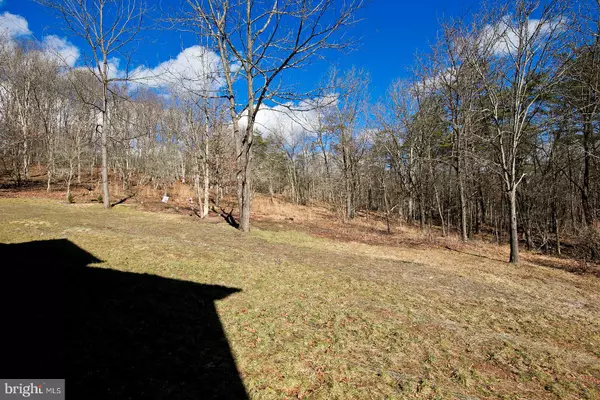$292,000
$299,990
2.7%For more information regarding the value of a property, please contact us for a free consultation.
1043 W MASTERS DR Cross Junction, VA 22625
3 Beds
2 Baths
1,880 SqFt
Key Details
Sold Price $292,000
Property Type Single Family Home
Sub Type Detached
Listing Status Sold
Purchase Type For Sale
Square Footage 1,880 sqft
Price per Sqft $155
Subdivision Lake Holiday Estates
MLS Listing ID VAFV140824
Sold Date 04/12/19
Style Ranch/Rambler
Bedrooms 3
Full Baths 2
HOA Fees $137/mo
HOA Y/N Y
Abv Grd Liv Area 1,880
Originating Board BRIGHT
Year Built 2017
Annual Tax Amount $1,549
Tax Year 2018
Lot Size 0.327 Acres
Acres 0.33
Property Description
Come vacation where you live! Here is your chance to own a practically NEW rancher that's only 1 year old! Generously sized with 1800 square foot, this popular split bedroom Magnolia floor plan has a full unfinished basement with windows and rough-in for additional bathroom! Main floor features engineered hardwood floors throughout except for 2 bedrooms. Large master has wood floors with vaulted ceilings, luxurious master bath with walk in shower and double bowl sinks, large walk in closet. Kitchen has vaulted ceilings, upgraded granite counters, upgraded cabinetry with pull out shelves and under cabinet lighting, upgraded tile backsplash, breakfast bar, and pantry. Great room opens to kitchen and has vaulted ceilings, hardwoods, fireplace with surround. Large office/study/living room offers lots of light. Seller just added large Trex deck with no maintenance railing, platform at base. Extensive landscaping in front and rear! Lot backs up to green space for privacy. This house is turn key in a gated lake community only 90 minutes from DC! Come bring your boat and enjoy the many amenities that lake living offers - 24 hr gated security, 2 sandy beaches, fishing pier, clubhouse, volleyball/tennis/basketball courts. This is a true gem and hardly lived in!
Location
State VA
County Frederick
Zoning R5
Rooms
Other Rooms Living Room, Dining Room, Primary Bedroom, Bedroom 2, Bedroom 3, Kitchen, Basement, Foyer, Study, Laundry
Basement Full, Unfinished, Connecting Stairway, Daylight, Partial, Rough Bath Plumb, Sump Pump, Windows
Main Level Bedrooms 3
Interior
Interior Features Carpet, Ceiling Fan(s), Chair Railings, Crown Moldings, Dining Area, Entry Level Bedroom, Family Room Off Kitchen, Floor Plan - Open, Formal/Separate Dining Room, Kitchen - Eat-In, Kitchen - Table Space, Primary Bath(s), Pantry, Upgraded Countertops, Walk-in Closet(s), Window Treatments, Wood Floors, Combination Kitchen/Living
Hot Water Electric
Heating Heat Pump(s)
Cooling Ceiling Fan(s), Central A/C
Flooring Ceramic Tile, Carpet, Hardwood
Fireplaces Number 1
Fireplaces Type Fireplace - Glass Doors, Mantel(s)
Equipment Built-In Microwave, Dishwasher, Disposal, Dryer - Electric, Microwave, Oven/Range - Electric, Refrigerator, Washer, Icemaker
Fireplace Y
Window Features Double Pane,Screens,Vinyl Clad
Appliance Built-In Microwave, Dishwasher, Disposal, Dryer - Electric, Microwave, Oven/Range - Electric, Refrigerator, Washer, Icemaker
Heat Source Electric
Laundry Main Floor
Exterior
Exterior Feature Deck(s)
Parking Features Garage - Front Entry, Inside Access, Garage Door Opener
Garage Spaces 4.0
Utilities Available DSL Available, Cable TV Available, Cable TV, Under Ground
Amenities Available Basketball Courts, Beach, Club House, Common Grounds, Exercise Room, Gated Community, Jog/Walk Path, Lake, Meeting Room, Party Room, Picnic Area, Pier/Dock, Security, Tennis Courts, Tot Lots/Playground, Volleyball Courts, Water/Lake Privileges
Water Access N
View Street, Trees/Woods
Roof Type Architectural Shingle
Accessibility None
Porch Deck(s)
Attached Garage 2
Total Parking Spaces 4
Garage Y
Building
Story 2
Sewer Public Sewer
Water Public
Architectural Style Ranch/Rambler
Level or Stories 2
Additional Building Above Grade, Below Grade
Structure Type Vaulted Ceilings
New Construction N
Schools
Elementary Schools Gainesboro
Middle Schools Frederick County
High Schools James Wood
School District Frederick County Public Schools
Others
HOA Fee Include Management,Pier/Dock Maintenance,Reserve Funds,Security Gate
Senior Community No
Tax ID 18A0710 585
Ownership Fee Simple
SqFt Source Estimated
Security Features Security Gate,Smoke Detector
Acceptable Financing Cash, Conventional, FHA, VA, Other
Horse Property N
Listing Terms Cash, Conventional, FHA, VA, Other
Financing Cash,Conventional,FHA,VA,Other
Special Listing Condition Standard
Read Less
Want to know what your home might be worth? Contact us for a FREE valuation!

Our team is ready to help you sell your home for the highest possible price ASAP

Bought with Robert Adams II • Weichert Realtors - Blue Ribbon
GET MORE INFORMATION





