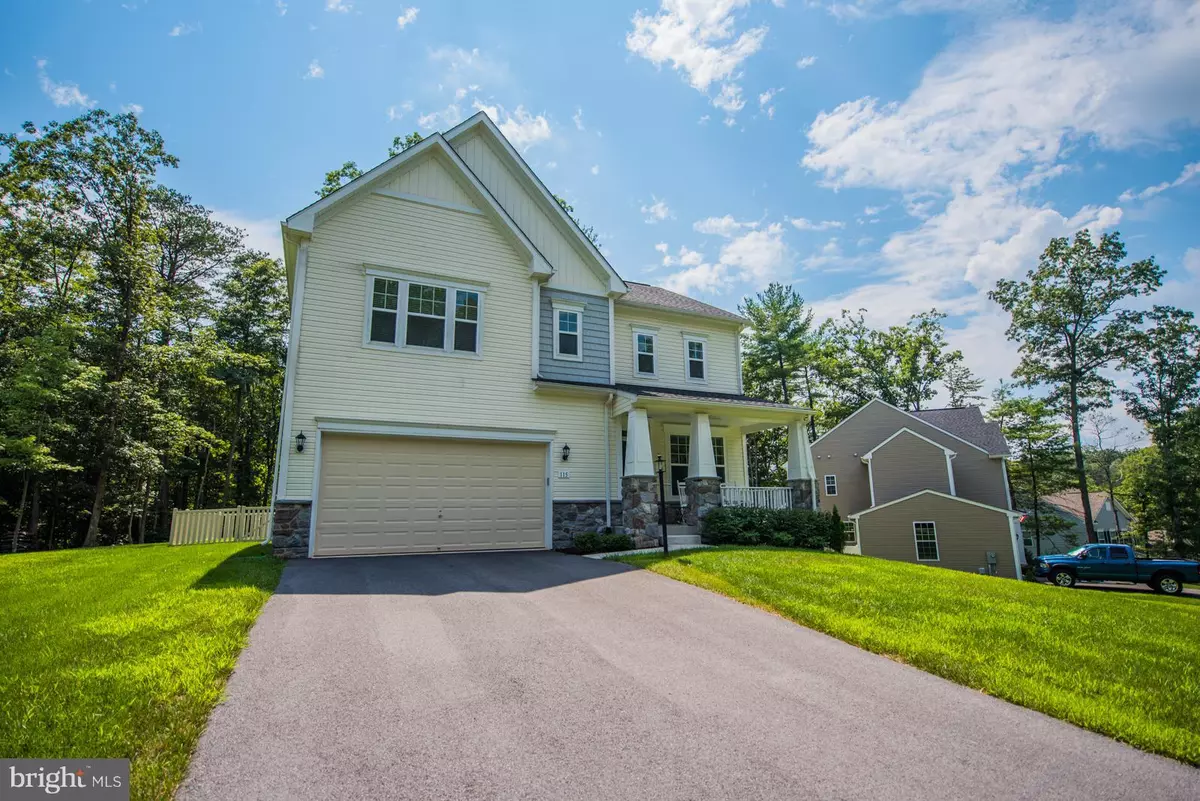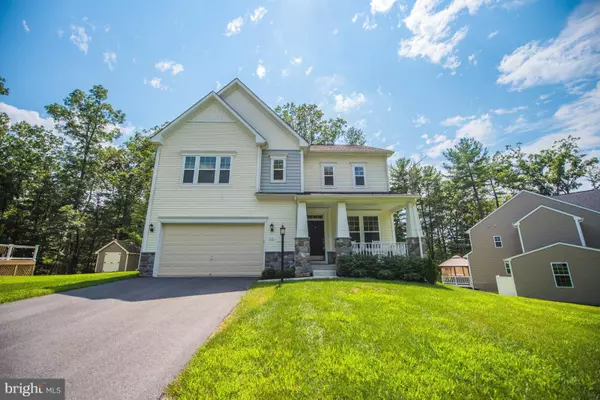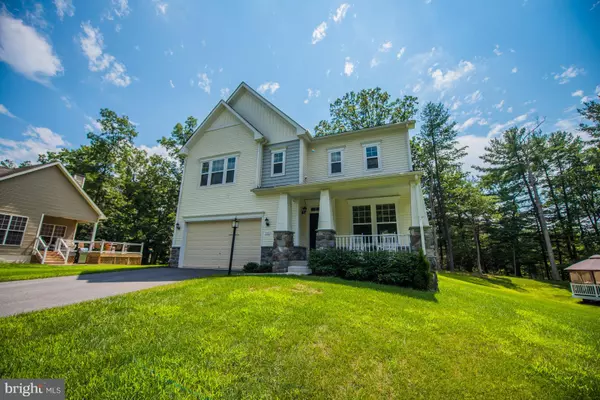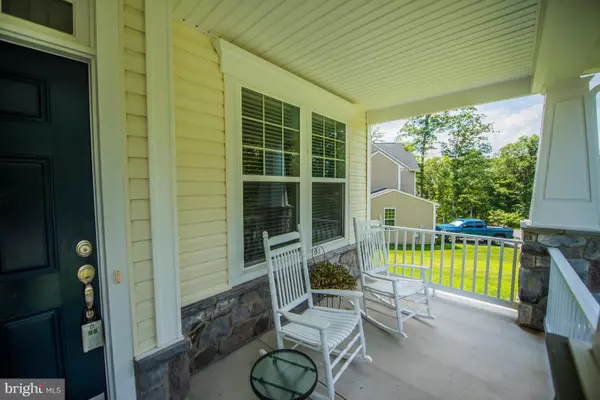$290,000
$299,900
3.3%For more information regarding the value of a property, please contact us for a free consultation.
115 EAGLE DR Cross Junction, VA 22625
4 Beds
3 Baths
2,377 SqFt
Key Details
Sold Price $290,000
Property Type Single Family Home
Sub Type Detached
Listing Status Sold
Purchase Type For Sale
Square Footage 2,377 sqft
Price per Sqft $122
Subdivision Lake Holiday Estates
MLS Listing ID VAFV127492
Sold Date 04/05/19
Style Colonial
Bedrooms 4
Full Baths 2
Half Baths 1
HOA Fees $137/mo
HOA Y/N Y
Abv Grd Liv Area 2,377
Originating Board BRIGHT
Year Built 2015
Annual Tax Amount $1,548
Tax Year 2018
Property Description
Beautiful, almost new Colonial, located in Lake Holiday. Situated on a quiet cul-de-sac, with serene views. Private, spacious deck overlooking wooded area. Hardwood floors, custom blinds, and granite counter tops, round out just a few of the luxuries of this home. Enjoy the lake and all it has to offer. Must see! You won't be disappointed.
Location
State VA
County Frederick
Zoning R5
Rooms
Other Rooms Dining Room, Primary Bedroom, Bedroom 2, Bedroom 3, Bedroom 4, Kitchen, Family Room, Basement, Foyer, Laundry, Bathroom 1, Primary Bathroom
Basement Full, Rough Bath Plumb, Unfinished, Windows
Interior
Interior Features Attic, Carpet, Ceiling Fan(s), Combination Kitchen/Dining, Dining Area, Family Room Off Kitchen, Primary Bath(s), Window Treatments, Wood Floors
Hot Water Electric
Heating Heat Pump(s)
Cooling Ceiling Fan(s), Central A/C, Heat Pump(s)
Equipment Built-In Microwave, Dishwasher, Disposal, Dryer - Front Loading, Exhaust Fan, Icemaker, Refrigerator, Washer - Front Loading, Water Heater, Oven/Range - Electric, Oven - Self Cleaning
Furnishings No
Fireplace N
Appliance Built-In Microwave, Dishwasher, Disposal, Dryer - Front Loading, Exhaust Fan, Icemaker, Refrigerator, Washer - Front Loading, Water Heater, Oven/Range - Electric, Oven - Self Cleaning
Heat Source Electric
Laundry Upper Floor
Exterior
Parking Features Garage - Front Entry, Garage Door Opener
Garage Spaces 2.0
Fence Partially
Utilities Available Cable TV Available, Under Ground
Water Access Y
Water Access Desc Fishing Allowed,Canoe/Kayak,Boat - Powered,Private Access,Swimming Allowed,Waterski/Wakeboard,Public Beach
View Garden/Lawn, Trees/Woods
Street Surface Paved
Accessibility None
Attached Garage 2
Total Parking Spaces 2
Garage Y
Building
Lot Description Backs to Trees, Cul-de-sac
Story 3+
Sewer Public Sewer
Water Public
Architectural Style Colonial
Level or Stories 3+
Additional Building Above Grade, Below Grade
Structure Type 9'+ Ceilings,Dry Wall
New Construction N
Schools
Elementary Schools Indian Hollow
Middle Schools Frederick County
High Schools James Wood
School District Frederick County Public Schools
Others
Senior Community No
Tax ID 18A0710 531
Ownership Fee Simple
SqFt Source Assessor
Acceptable Financing Cash, Conventional, FHA, FNMA, USDA, VA, VHDA, FHLMC
Horse Property N
Listing Terms Cash, Conventional, FHA, FNMA, USDA, VA, VHDA, FHLMC
Financing Cash,Conventional,FHA,FNMA,USDA,VA,VHDA,FHLMC
Special Listing Condition Standard
Read Less
Want to know what your home might be worth? Contact us for a FREE valuation!

Our team is ready to help you sell your home for the highest possible price ASAP

Bought with Sheila R Pack • RE/MAX Roots
GET MORE INFORMATION





