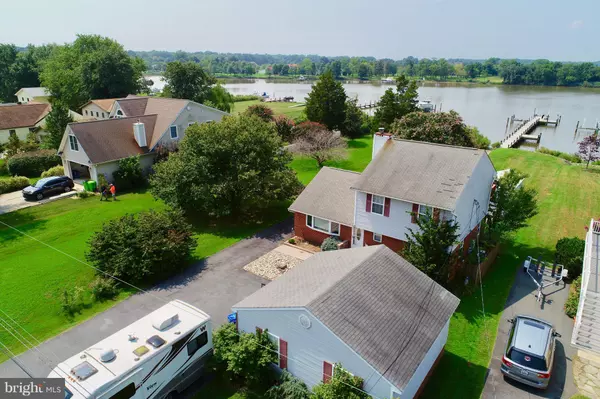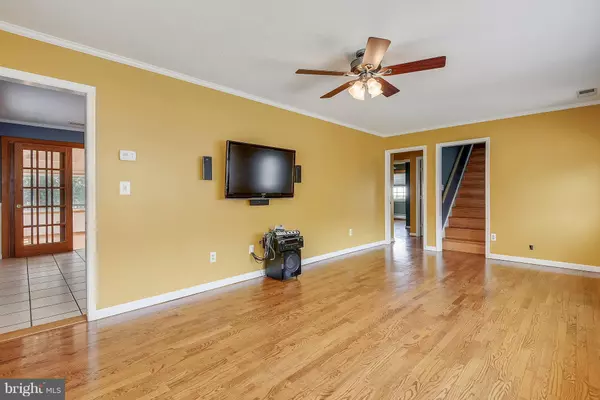$490,000
$525,000
6.7%For more information regarding the value of a property, please contact us for a free consultation.
1803 HARBOR DR Chester, MD 21619
3 Beds
3 Baths
1,833 SqFt
Key Details
Sold Price $490,000
Property Type Single Family Home
Sub Type Detached
Listing Status Sold
Purchase Type For Sale
Square Footage 1,833 sqft
Price per Sqft $267
Subdivision Harbor View
MLS Listing ID 1005936711
Sold Date 04/03/19
Style Colonial
Bedrooms 3
Full Baths 2
Half Baths 1
HOA Fees $2/ann
HOA Y/N Y
Abv Grd Liv Area 1,833
Originating Board MRIS
Year Built 1963
Annual Tax Amount $4,749
Tax Year 2017
Lot Size 0.344 Acres
Acres 0.34
Property Description
BACK ON THE MARKET. Buyer unable to fulfill home sale contingency. Their loss is your gain! New lowered price. WAKE UP TO WATER VIEWS in your private, upstairs master suite w/waterview deck, HUGE walkin closet & spa bath. Downstairs find 2 more bedrooms & 1.5 baths. Kitchen has corian, gas cooking, breakfast bar. More water views from family room or step out into your ample screened in patio w/jacuzzi tub & privacy screens. Large grassy yard leads to newly replaced 190 ft pier w/3 boat lifts. 2 car garage!
Location
State MD
County Queen Annes
Zoning NC-15
Rooms
Other Rooms Living Room, Primary Bedroom, Bedroom 2, Bedroom 3, Kitchen, Sun/Florida Room, Laundry
Main Level Bedrooms 2
Interior
Interior Features Kitchen - Country, Combination Kitchen/Dining, Primary Bath(s), Entry Level Bedroom, Upgraded Countertops, Window Treatments, Wood Floors, WhirlPool/HotTub, Floor Plan - Open, Floor Plan - Traditional
Hot Water Electric
Heating Forced Air
Cooling Central A/C, Ceiling Fan(s)
Equipment Washer/Dryer Hookups Only, Dishwasher, Microwave, Oven/Range - Gas, Washer, Dryer
Fireplace N
Window Features Bay/Bow,Double Pane
Appliance Washer/Dryer Hookups Only, Dishwasher, Microwave, Oven/Range - Gas, Washer, Dryer
Heat Source Oil
Exterior
Exterior Feature Deck(s)
Parking Features Garage - Side Entry
Garage Spaces 2.0
Fence Other
Waterfront Description Boat/Launch Ramp,Rip-Rap
Water Access Y
View Water
Accessibility None
Porch Deck(s)
Total Parking Spaces 2
Garage Y
Building
Story 2
Foundation Crawl Space
Sewer Public Sewer
Water Conditioner, Well
Architectural Style Colonial
Level or Stories 2
Additional Building Above Grade
New Construction N
Schools
Middle Schools Matapeake
High Schools Kent Island
School District Queen Anne'S County Public Schools
Others
Senior Community No
Tax ID 1804009312
Ownership Fee Simple
SqFt Source Assessor
Special Listing Condition Standard
Read Less
Want to know what your home might be worth? Contact us for a FREE valuation!

Our team is ready to help you sell your home for the highest possible price ASAP

Bought with Joshua M Wengert • EXIT Results Realty
GET MORE INFORMATION





